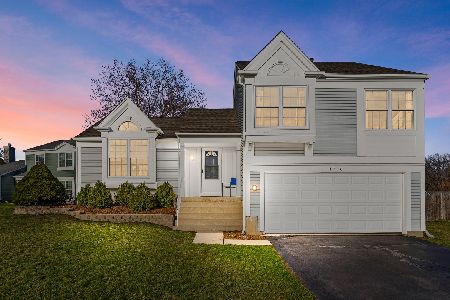1766 Mission Hills Drive, Elgin, Illinois 60123
$212,000
|
Sold
|
|
| Status: | Closed |
| Sqft: | 0 |
| Cost/Sqft: | — |
| Beds: | 3 |
| Baths: | 2 |
| Year Built: | 1993 |
| Property Taxes: | $4,700 |
| Days On Market: | 2373 |
| Lot Size: | 0,20 |
Description
Welcome to the perfect starter home! This wonderful College Green Dovewood model offers a fantastic traditional layout complete with 3 bedrooms/1.1 bathrooms, eat-in kitchen plus separate dining room, formal living room and a family room with a cozy wood-burning fireplace. This home has convenient second floor laundry and a spacious, recently insulated attic which is perfect for storage! Other recent upgrades include new furnace(June 2019), new AC(June 2019), newer siding(2015) and newer roof(2009). Location! Location! Location! Home is on a dead-end street and fenced backyard backs up to large green space. Close to Randall Rd which has plenty of shopping, restaurants, entertainment and highway access!
Property Specifics
| Single Family | |
| — | |
| — | |
| 1993 | |
| None | |
| DOVEWOOD | |
| No | |
| 0.2 |
| Kane | |
| College Green | |
| 125 / Annual | |
| Other | |
| Public | |
| Public Sewer | |
| 10468633 | |
| 0628230023 |
Nearby Schools
| NAME: | DISTRICT: | DISTANCE: | |
|---|---|---|---|
|
Grade School
Otter Creek Elementary School |
46 | — | |
|
Middle School
Abbott Middle School |
46 | Not in DB | |
|
High School
South Elgin High School |
46 | Not in DB | |
Property History
| DATE: | EVENT: | PRICE: | SOURCE: |
|---|---|---|---|
| 25 Oct, 2019 | Sold | $212,000 | MRED MLS |
| 24 Aug, 2019 | Under contract | $219,500 | MRED MLS |
| 30 Jul, 2019 | Listed for sale | $219,500 | MRED MLS |
Room Specifics
Total Bedrooms: 3
Bedrooms Above Ground: 3
Bedrooms Below Ground: 0
Dimensions: —
Floor Type: Carpet
Dimensions: —
Floor Type: Carpet
Full Bathrooms: 2
Bathroom Amenities: —
Bathroom in Basement: 0
Rooms: Eating Area
Basement Description: None
Other Specifics
| 2 | |
| — | |
| Asphalt | |
| Storms/Screens | |
| Fenced Yard | |
| 57X119X65X129 | |
| — | |
| None | |
| Second Floor Laundry | |
| Range, Microwave, Dishwasher, Refrigerator, Washer, Dryer | |
| Not in DB | |
| Sidewalks, Street Lights, Street Paved | |
| — | |
| — | |
| Wood Burning |
Tax History
| Year | Property Taxes |
|---|---|
| 2019 | $4,700 |
Contact Agent
Nearby Similar Homes
Nearby Sold Comparables
Contact Agent
Listing Provided By
Baird & Warner









