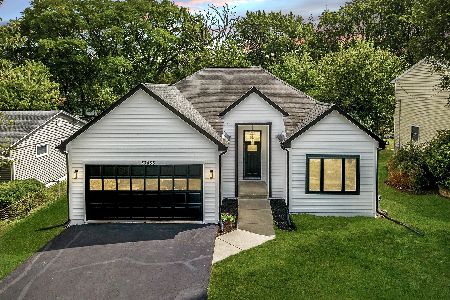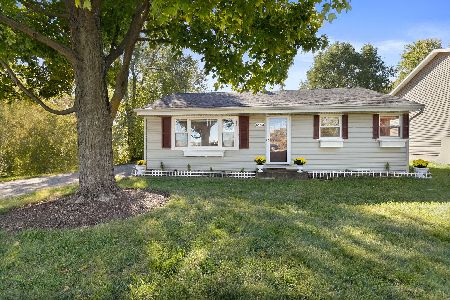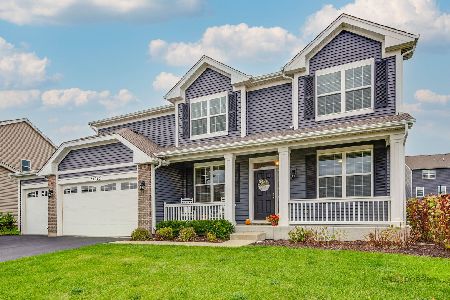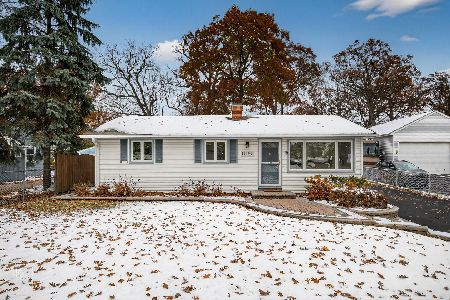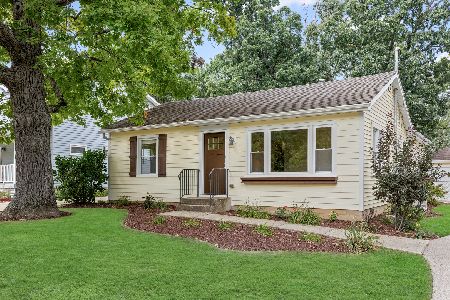17563 Summit Drive, Grayslake, Illinois 60030
$223,500
|
Sold
|
|
| Status: | Closed |
| Sqft: | 0 |
| Cost/Sqft: | — |
| Beds: | 3 |
| Baths: | 3 |
| Year Built: | 1977 |
| Property Taxes: | $5,145 |
| Days On Market: | 2087 |
| Lot Size: | 0,20 |
Description
Welcome to 17563 W Summit Drive! This Beautiful Grayslake Home Features 3 Bedrooms, 2.5 Bathrooms, 2 Car Garage, Full Lower Lower Level and Partially Finished Sub Basement! The Main Level Features a Spacious Living Room with Great Natural Light & Neutral Paint, Dining Room Opening To Kitchen with Abundant Oak Cabinets, Island, Ceramic Tile Floors and All Appliances Included! 2nd Level Features Master Bedroom with Carpet, Natural Light, Large Closet with Organizers, Attached Master Bathroom with Ceramic Tile Floors, Oak Vanity and Standup Shower, 2 Additional Bedrooms and 2nd Full Bathroom with Ceramic Tile Floors and Shower/Tub Combo! Lower Level has Large Family Room with Neutral Carpet, Exposed Wood Beams & Views of Backyard and Den/Office Area! Partially Finished Sub Basement is Ready for Your Finishing Touches and Provides Additional Storage Capacity! Concrete Patio! Central A/C! Laundry Room with Washer & Dryer plus Utility Sink! Close to Woodland Schools! Close to Transportation (I-94), Shopping (Gurnee Mills etc) and Entertainment (Six Flags-Great America & Great Wolf Lodge)! A Must See!
Property Specifics
| Single Family | |
| — | |
| — | |
| 1977 | |
| Full | |
| — | |
| No | |
| 0.2 |
| Lake | |
| — | |
| 0 / Not Applicable | |
| None | |
| Public | |
| Public Sewer | |
| 10655649 | |
| 07291060230000 |
Nearby Schools
| NAME: | DISTRICT: | DISTANCE: | |
|---|---|---|---|
|
Grade School
Woodland Elementary School |
50 | — | |
|
Middle School
Woodland Middle School |
50 | Not in DB | |
|
High School
Warren Township High School |
121 | Not in DB | |
Property History
| DATE: | EVENT: | PRICE: | SOURCE: |
|---|---|---|---|
| 20 Apr, 2020 | Sold | $223,500 | MRED MLS |
| 8 Mar, 2020 | Under contract | $223,500 | MRED MLS |
| 4 Mar, 2020 | Listed for sale | $223,500 | MRED MLS |
Room Specifics
Total Bedrooms: 3
Bedrooms Above Ground: 3
Bedrooms Below Ground: 0
Dimensions: —
Floor Type: Carpet
Dimensions: —
Floor Type: Carpet
Full Bathrooms: 3
Bathroom Amenities: —
Bathroom in Basement: 1
Rooms: Office
Basement Description: Finished,Sub-Basement
Other Specifics
| 2 | |
| Concrete Perimeter | |
| Asphalt | |
| Patio, Storms/Screens | |
| Landscaped,Wooded,Mature Trees | |
| 65X131X65X130 | |
| — | |
| Full | |
| — | |
| Range, Microwave, Dishwasher, Refrigerator, Washer, Dryer, Disposal | |
| Not in DB | |
| Curbs, Sidewalks, Street Lights, Street Paved | |
| — | |
| — | |
| — |
Tax History
| Year | Property Taxes |
|---|---|
| 2020 | $5,145 |
Contact Agent
Nearby Similar Homes
Nearby Sold Comparables
Contact Agent
Listing Provided By
RE/MAX Suburban

