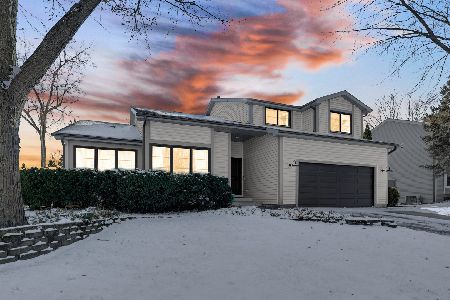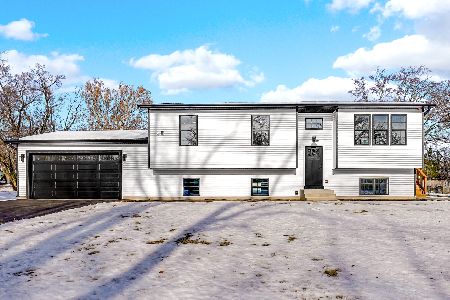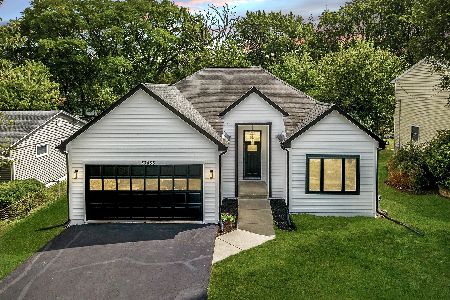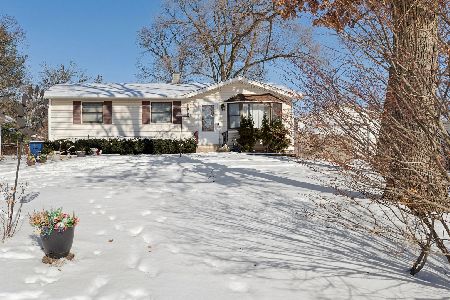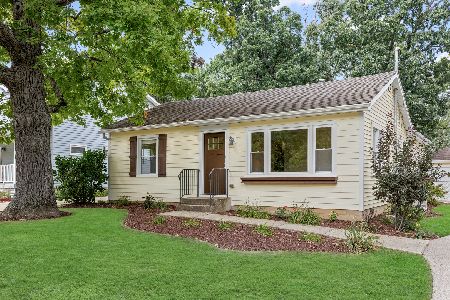17551 Summit Drive, Grayslake, Illinois 60030
$210,000
|
Sold
|
|
| Status: | Closed |
| Sqft: | 2,200 |
| Cost/Sqft: | $109 |
| Beds: | 4 |
| Baths: | 3 |
| Year Built: | 1977 |
| Property Taxes: | $5,556 |
| Days On Market: | 3788 |
| Lot Size: | 0,00 |
Description
Gurnee Schools, Great Location and Loads of Potential! This Home has Great Bones & Needs a Little Updating. 4 Bedrooms, 2.1 Bathrooms, 2 Car Garage. Large Living Room with Natural Light Opens to Separate Dining Room. The Dining Room has French Doors Leading to 3 Season/Sun Room with Ceiling Fan & Skylights and another door to the Backyard. Nice Kitchen with Oak Cabinets opens to Family Room with Brick Wood Burning Fireplace. Upstairs Features Large Master Bedroom with 2 Closets & Master Bathroom. 3 Large Bedrooms & Second Full Bathroom. Low Taxes! What A Home! A Must See!! Sold As-Is.
Property Specifics
| Single Family | |
| — | |
| Traditional | |
| 1977 | |
| Partial | |
| — | |
| No | |
| — |
| Lake | |
| — | |
| 0 / Not Applicable | |
| None | |
| Public | |
| Public Sewer | |
| 09044850 | |
| 07291060240000 |
Property History
| DATE: | EVENT: | PRICE: | SOURCE: |
|---|---|---|---|
| 30 Nov, 2015 | Sold | $210,000 | MRED MLS |
| 7 Oct, 2015 | Under contract | $239,900 | MRED MLS |
| 21 Sep, 2015 | Listed for sale | $239,900 | MRED MLS |
Room Specifics
Total Bedrooms: 4
Bedrooms Above Ground: 4
Bedrooms Below Ground: 0
Dimensions: —
Floor Type: Carpet
Dimensions: —
Floor Type: Carpet
Dimensions: —
Floor Type: Carpet
Full Bathrooms: 3
Bathroom Amenities: —
Bathroom in Basement: 0
Rooms: Sun Room
Basement Description: Unfinished
Other Specifics
| 2 | |
| Concrete Perimeter | |
| Asphalt | |
| Porch, Storms/Screens | |
| — | |
| 55X133X75X131 | |
| — | |
| Full | |
| Skylight(s), First Floor Laundry | |
| Range, Dishwasher, Refrigerator, Washer, Dryer, Disposal | |
| Not in DB | |
| Sidewalks, Street Lights, Street Paved | |
| — | |
| — | |
| Wood Burning |
Tax History
| Year | Property Taxes |
|---|---|
| 2015 | $5,556 |
Contact Agent
Nearby Similar Homes
Nearby Sold Comparables
Contact Agent
Listing Provided By
RE/MAX Suburban

