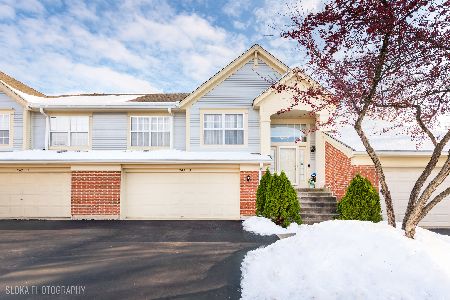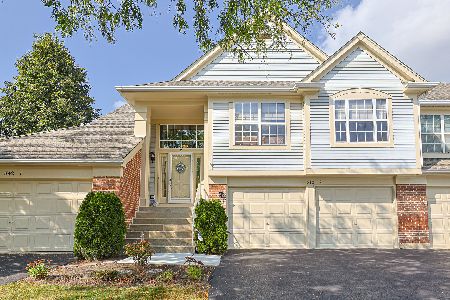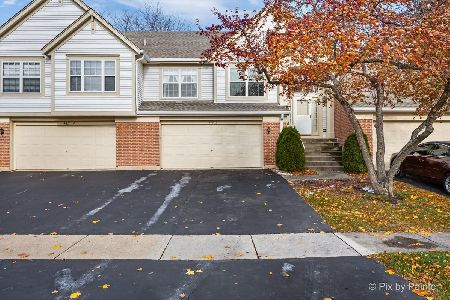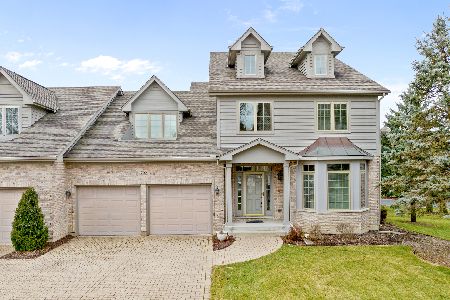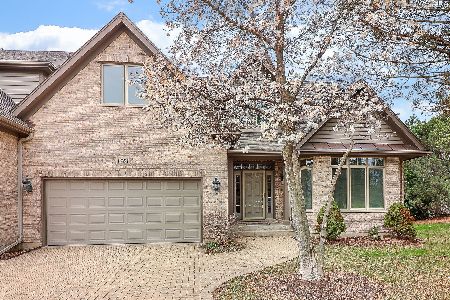1757 Rizzi Lane, Bartlett, Illinois 60103
$400,000
|
Sold
|
|
| Status: | Closed |
| Sqft: | 3,071 |
| Cost/Sqft: | $130 |
| Beds: | 4 |
| Baths: | 4 |
| Year Built: | 2004 |
| Property Taxes: | $12,090 |
| Days On Market: | 2424 |
| Lot Size: | 0,00 |
Description
Don't miss this maintenance-free former builders model loaded with top quality upgrades overlooking a beautiful nature preserve and lake! All the bells and whistles including the brick & cedar exterior & paver brick patio& drive!Enjoy one-level living with plenty of extra space for parties & guests or have plenty of room for everyone all the time! First floor master suite has bay windows, his & her walk-in closets & deluxe master bath!1st floor office w/13' ceilings!Vaulted living room w/fireplace open to large dining room for entertaining. Kitchen w/42" glazed maple cabinetry, granite counter tops, ss appliances & eating area with slider to deck. 1st floor laundry has closet,laundry sink,maple cabinets & folding counter. Gorgeous painted mill work and custom moldings. 2 bedrooms + bonus rm up plus open loft area. Fabulous newly remodeled walkout basement with huge family room/rec room with custom wet bar, full bath and perfect storage room with b/i shelving.Wonderful home & location!
Property Specifics
| Condos/Townhomes | |
| 2 | |
| — | |
| 2004 | |
| Full,English | |
| — | |
| No | |
| — |
| Du Page | |
| Lake In The Forest | |
| 290 / Monthly | |
| Insurance,Exterior Maintenance,Lawn Care,Snow Removal | |
| Lake Michigan | |
| Public Sewer | |
| 10407482 | |
| 0123103015 |
Nearby Schools
| NAME: | DISTRICT: | DISTANCE: | |
|---|---|---|---|
|
Grade School
Hawk Hollow Elementary School |
46 | — | |
|
Middle School
East View Middle School |
46 | Not in DB | |
|
High School
Bartlett High School |
46 | Not in DB | |
Property History
| DATE: | EVENT: | PRICE: | SOURCE: |
|---|---|---|---|
| 6 Sep, 2019 | Sold | $400,000 | MRED MLS |
| 14 Jun, 2019 | Under contract | $400,000 | MRED MLS |
| 6 Jun, 2019 | Listed for sale | $400,000 | MRED MLS |
Room Specifics
Total Bedrooms: 4
Bedrooms Above Ground: 4
Bedrooms Below Ground: 0
Dimensions: —
Floor Type: Carpet
Dimensions: —
Floor Type: Carpet
Dimensions: —
Floor Type: Carpet
Full Bathrooms: 4
Bathroom Amenities: Whirlpool,Separate Shower,Double Sink
Bathroom in Basement: 1
Rooms: Office,Breakfast Room,Loft,Foyer,Storage
Basement Description: Finished,Exterior Access
Other Specifics
| 2 | |
| Concrete Perimeter | |
| Brick | |
| Deck, Brick Paver Patio, End Unit, Cable Access | |
| Forest Preserve Adjacent,Water View | |
| 46X80 | |
| — | |
| Full | |
| Vaulted/Cathedral Ceilings, Bar-Wet, Hardwood Floors, First Floor Bedroom, First Floor Laundry, First Floor Full Bath | |
| Range, Microwave, Dishwasher, Refrigerator, Washer, Dryer, Stainless Steel Appliance(s) | |
| Not in DB | |
| — | |
| — | |
| — | |
| Wood Burning, Gas Log, Gas Starter |
Tax History
| Year | Property Taxes |
|---|---|
| 2019 | $12,090 |
Contact Agent
Nearby Similar Homes
Nearby Sold Comparables
Contact Agent
Listing Provided By
Keller Williams Success Realty

