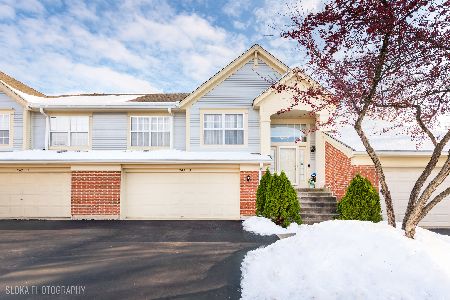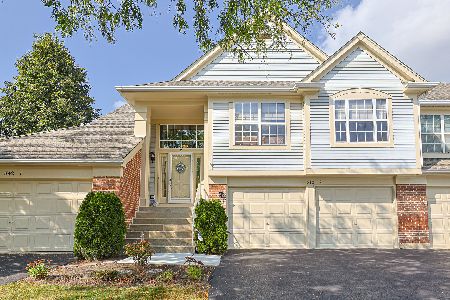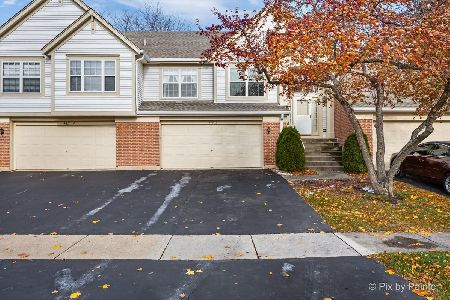1765 Rizzi Lane, Bartlett, Illinois 60103
$387,500
|
Sold
|
|
| Status: | Closed |
| Sqft: | 3,906 |
| Cost/Sqft: | $102 |
| Beds: | 4 |
| Baths: | 4 |
| Year Built: | 2003 |
| Property Taxes: | $13,265 |
| Days On Market: | 2571 |
| Lot Size: | 0,00 |
Description
Stunning luxury 2 story town home in Lake In The Forest Subdivision! Price 4 bedroom, 2 full bath and 2 half bath, over 3000 Sq. Ft So with 1st floor master suite. Large open floor plan with stunning views from all windows. custom kitchen with 42" cabinets and granite counters opens to informal dining and great room with fireplace. Large open dining room and separate living room. 1st Floor Master Suite includes walk-in closet and spa bath with whirlpool tub and separate shower. 9ft ceilings, hardwood floors, 1st floor laundry room to attached 2-car garage. 2nd floor includes 3 large sized bedrooms. 2 fireplaces, architect ceilings, full finished walk out basement with radiant heated floors. Brick patio and large low maintenance composite deck off kitchen, perfect for all your entertaining and cook outs. Exterior has leaf and gutter guards, beautiful private views and nearby walking trails and lake. Too many features to list, don't miss out on your immaculate kept dream home!
Property Specifics
| Condos/Townhomes | |
| 2 | |
| — | |
| 2003 | |
| Full,Walkout | |
| — | |
| No | |
| — |
| Du Page | |
| — | |
| 290 / Monthly | |
| Insurance,Exterior Maintenance,Lawn Care,Snow Removal | |
| Public | |
| Public Sewer | |
| 10170061 | |
| 0123103024 |
Nearby Schools
| NAME: | DISTRICT: | DISTANCE: | |
|---|---|---|---|
|
Grade School
Hawk Hollow Elementary School |
46 | — | |
|
Middle School
East View Middle School |
46 | Not in DB | |
|
High School
Bartlett High School |
46 | Not in DB | |
Property History
| DATE: | EVENT: | PRICE: | SOURCE: |
|---|---|---|---|
| 26 Feb, 2019 | Sold | $387,500 | MRED MLS |
| 10 Jan, 2019 | Under contract | $399,900 | MRED MLS |
| 10 Jan, 2019 | Listed for sale | $399,900 | MRED MLS |
Room Specifics
Total Bedrooms: 4
Bedrooms Above Ground: 4
Bedrooms Below Ground: 0
Dimensions: —
Floor Type: Hardwood
Dimensions: —
Floor Type: Hardwood
Dimensions: —
Floor Type: Hardwood
Full Bathrooms: 4
Bathroom Amenities: Separate Shower,Double Sink,Soaking Tub
Bathroom in Basement: 1
Rooms: Office
Basement Description: Finished
Other Specifics
| 2 | |
| — | |
| Brick | |
| Deck, Patio, Storms/Screens | |
| — | |
| 46X80 | |
| — | |
| Full | |
| Vaulted/Cathedral Ceilings, Skylight(s), Hardwood Floors, First Floor Bedroom, First Floor Laundry, Laundry Hook-Up in Unit | |
| Range, Microwave, Dishwasher, Refrigerator, Washer, Dryer, Stainless Steel Appliance(s) | |
| Not in DB | |
| — | |
| — | |
| — | |
| — |
Tax History
| Year | Property Taxes |
|---|---|
| 2019 | $13,265 |
Contact Agent
Nearby Similar Homes
Nearby Sold Comparables
Contact Agent
Listing Provided By
Dapper Crown






