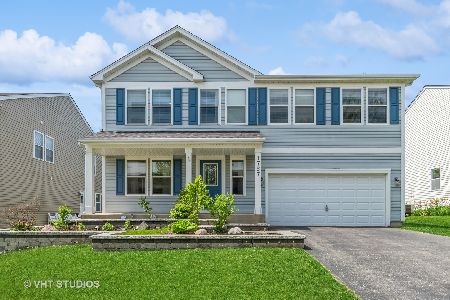1757 Stonegate Drive, Montgomery, Illinois 60538
$351,500
|
Sold
|
|
| Status: | Closed |
| Sqft: | 2,621 |
| Cost/Sqft: | $124 |
| Beds: | 3 |
| Baths: | 3 |
| Year Built: | 2005 |
| Property Taxes: | $7,099 |
| Days On Market: | 1489 |
| Lot Size: | 0,18 |
Description
Meticulously maintained and a true move-in ready home! Featuring a new roof, ready to last you for years to come! This home is surrounded by new and improved professional landscaping. Including a welcoming entrance encompassed by a two-tier paver retaining wall and completed with a huge open concept front porch! The large fenced in backyard includes spacious patio, ready for epic summertime BBQ's. Once stepping into the home, you are immediately blown away by the open floor concept and newly renovated kitchen equipped with upgraded granite counter tops, stainless steel appliances, new modern floor tile, glass backsplash and new cabinets! All three bathrooms in this home have recently been renovated and add a clean modern look to this stunning home! Upstairs you are greeted by a relaxing loft living space that can be used for a multitude of things! The master bedroom is enormous, fit for royalty! Not cutting any corners, the master bathroom has a spa-like experience with a standup shower, soaker tub and separate "His and Her" style vanity/ sinks that lead to a huge walk-in closet. All of this while still being walking distance to a huge playground, and an easy commute to route 30! This one won't last long!
Property Specifics
| Single Family | |
| — | |
| Traditional | |
| 2005 | |
| Full | |
| — | |
| No | |
| 0.18 |
| Kane | |
| Fairfield Way | |
| 0 / Not Applicable | |
| None | |
| Public | |
| Public Sewer | |
| 11299258 | |
| 1434429028 |
Nearby Schools
| NAME: | DISTRICT: | DISTANCE: | |
|---|---|---|---|
|
Grade School
Bristol Bay Elementary School |
115 | — | |
|
Middle School
Autumn Creek Elementary School |
115 | Not in DB | |
|
High School
Yorkville High School |
115 | Not in DB | |
Property History
| DATE: | EVENT: | PRICE: | SOURCE: |
|---|---|---|---|
| 25 Feb, 2022 | Sold | $351,500 | MRED MLS |
| 11 Jan, 2022 | Under contract | $325,000 | MRED MLS |
| 6 Jan, 2022 | Listed for sale | $325,000 | MRED MLS |
| 16 Mar, 2022 | Listed for sale | $0 | MRED MLS |
| 29 May, 2024 | Sold | $381,000 | MRED MLS |
| 9 May, 2024 | Under contract | $369,900 | MRED MLS |
| 4 May, 2024 | Listed for sale | $369,900 | MRED MLS |
| 27 Oct, 2025 | Sold | $400,000 | MRED MLS |
| 21 Sep, 2025 | Under contract | $405,000 | MRED MLS |
| 4 Sep, 2025 | Listed for sale | $405,000 | MRED MLS |




























Room Specifics
Total Bedrooms: 3
Bedrooms Above Ground: 3
Bedrooms Below Ground: 0
Dimensions: —
Floor Type: Carpet
Dimensions: —
Floor Type: Carpet
Full Bathrooms: 3
Bathroom Amenities: Double Sink
Bathroom in Basement: 0
Rooms: Eating Area,Loft
Basement Description: Unfinished
Other Specifics
| 2 | |
| Concrete Perimeter | |
| Asphalt | |
| Patio | |
| Fenced Yard | |
| 7990 | |
| — | |
| Full | |
| First Floor Laundry, Walk-In Closet(s) | |
| Range, Microwave, Dishwasher, Refrigerator | |
| Not in DB | |
| Park, Sidewalks, Street Lights, Street Paved | |
| — | |
| — | |
| — |
Tax History
| Year | Property Taxes |
|---|---|
| 2022 | $7,099 |
| 2024 | $8,508 |
| 2025 | $8,852 |
Contact Agent
Nearby Similar Homes
Nearby Sold Comparables
Contact Agent
Listing Provided By
john greene, Realtor





