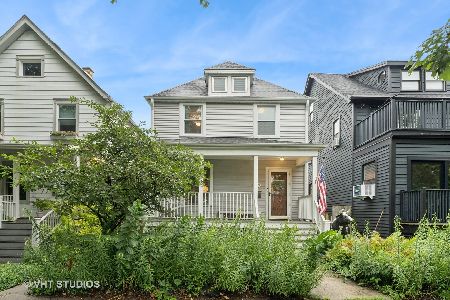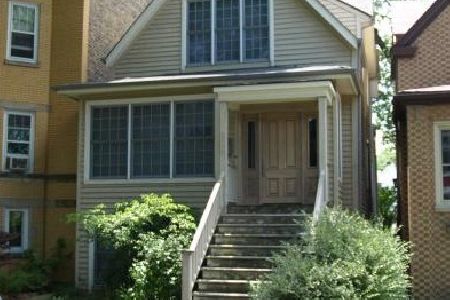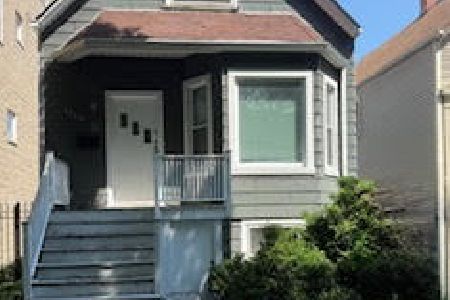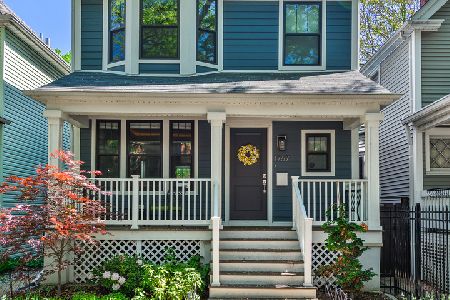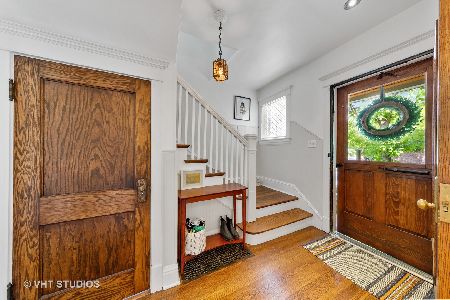1757 Winnemac Avenue, Uptown, Chicago, Illinois 60640
$679,000
|
Sold
|
|
| Status: | Closed |
| Sqft: | 1,897 |
| Cost/Sqft: | $358 |
| Beds: | 4 |
| Baths: | 3 |
| Year Built: | 1900 |
| Property Taxes: | $8,595 |
| Days On Market: | 1867 |
| Lot Size: | 0,06 |
Description
This lovingly and continuously restored Andersonville beauty is an entertainer's delight. The inviting front porch with beadboard ceiling was completely rebuilt 2017. The open main level was reimagined in 2010 with brand-new hardwood floors, moldings, and 6" baseboards. Exquisitely crafted millwork includes an entirely rebuilt staircase with newel post decoration, custom built-ins & fireplace mantel. The expansive eat-in white kitchen features granite counters, center island, and open-concept family room. Sliders lead to the deck and a private terrace that doubles as a parking pad for guests. Three generous upstairs bedrooms share a spacious bath that's accessible from both the hall and the primary bedroom. The fully finished lower level offers a fourth bedroom/guest suite with full bath, rec room, and large laundry room. Two-car garage with easy alley access. Ideally located within minutes of Andersonville's awesome restaurants & shopping, Mariano's, Red/Brown lines, Metra, and wonderful Winnemac and Chase Parks. Please see 3D TOUR.
Property Specifics
| Single Family | |
| — | |
| Victorian | |
| 1900 | |
| Full | |
| — | |
| No | |
| 0.06 |
| Cook | |
| — | |
| 0 / Not Applicable | |
| None | |
| Lake Michigan | |
| Public Sewer | |
| 10800271 | |
| 14074130180000 |
Property History
| DATE: | EVENT: | PRICE: | SOURCE: |
|---|---|---|---|
| 25 Jul, 2007 | Sold | $590,000 | MRED MLS |
| 23 Jun, 2007 | Under contract | $610,000 | MRED MLS |
| — | Last price change | $649,000 | MRED MLS |
| 21 May, 2007 | Listed for sale | $649,000 | MRED MLS |
| 2 Oct, 2020 | Sold | $679,000 | MRED MLS |
| 31 Jul, 2020 | Under contract | $679,000 | MRED MLS |
| 30 Jul, 2020 | Listed for sale | $679,000 | MRED MLS |
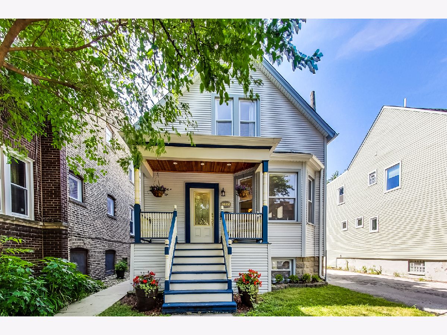
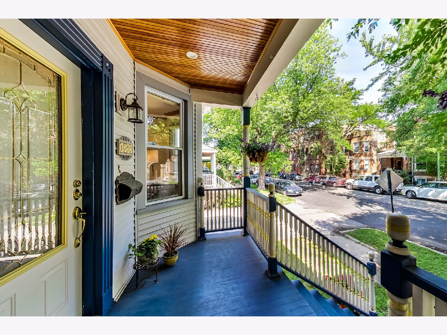
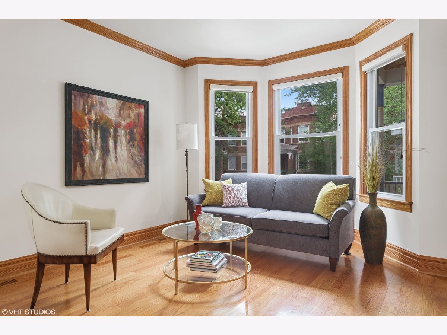
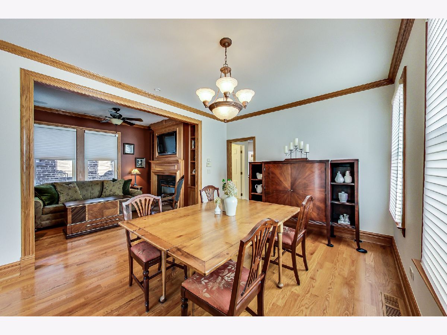
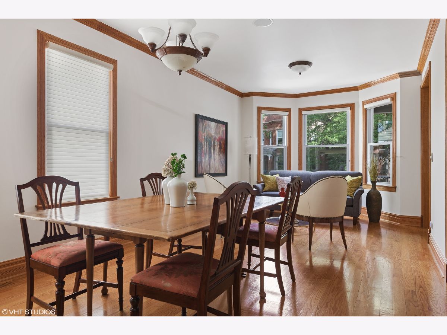
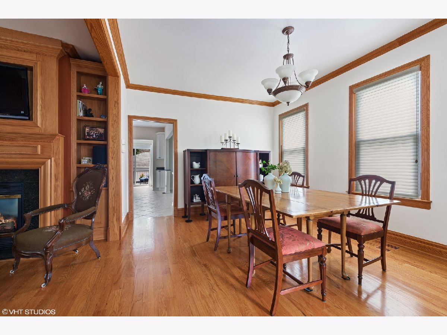
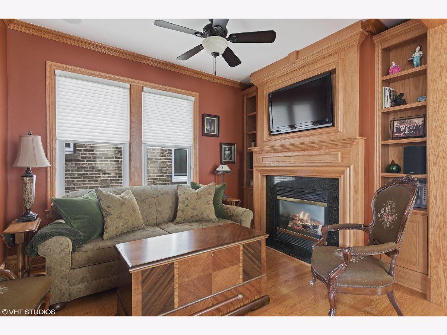
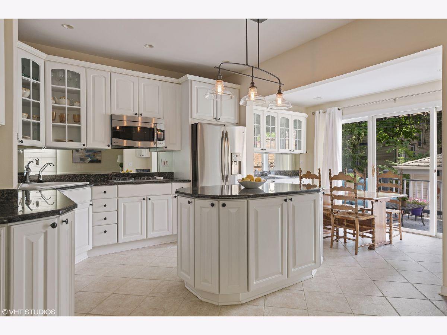
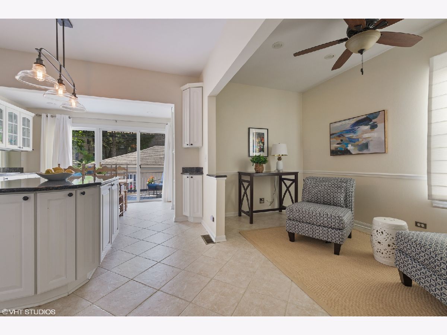
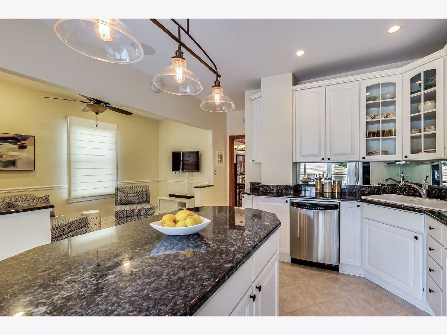
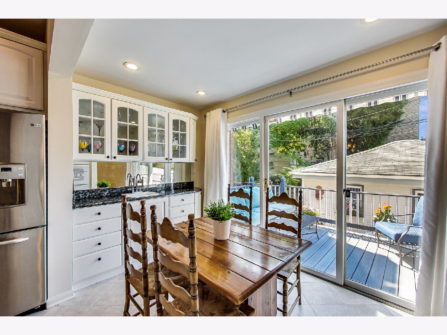
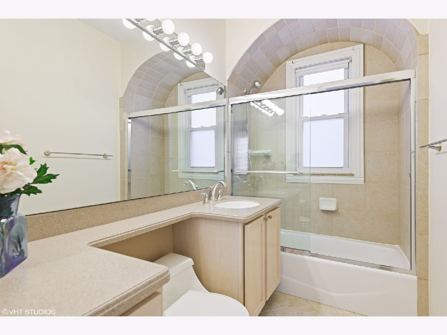
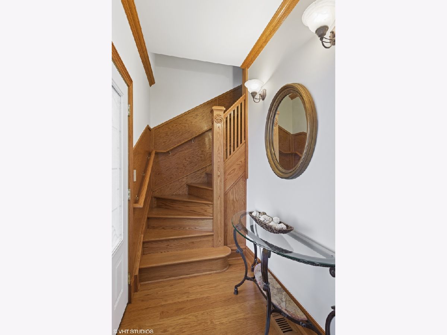
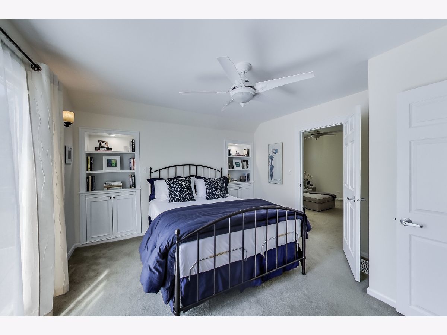
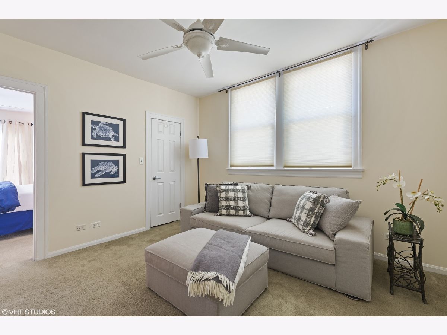
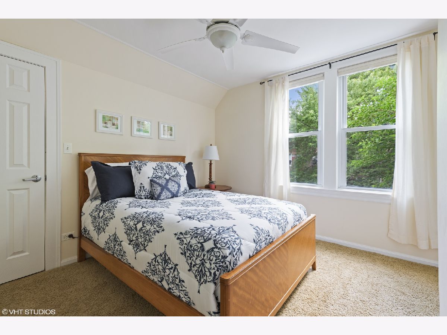
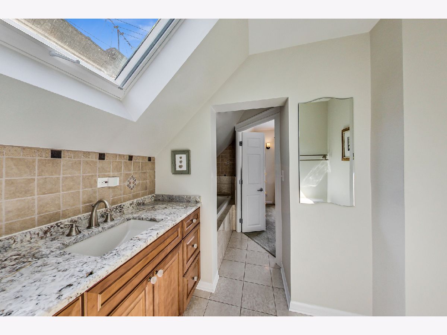
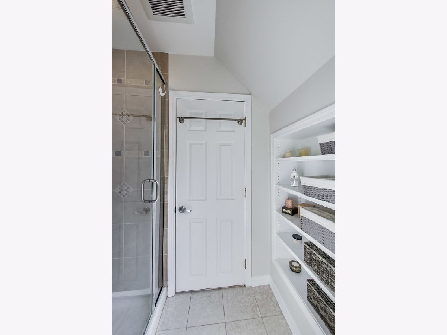
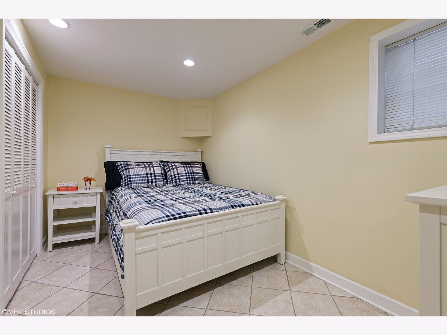
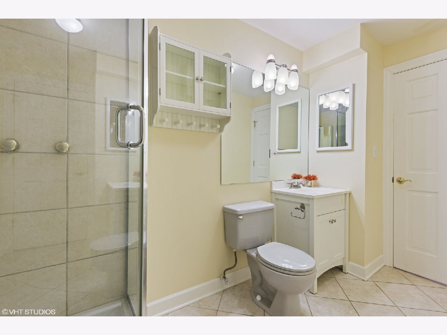
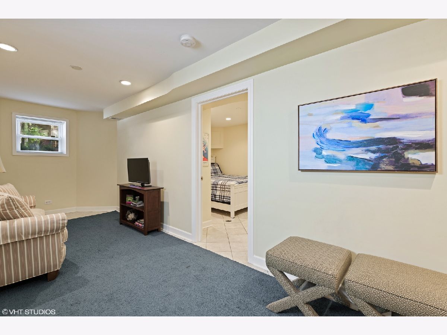
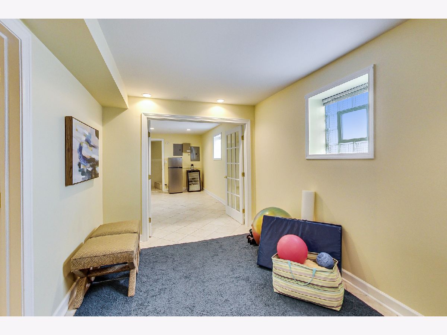
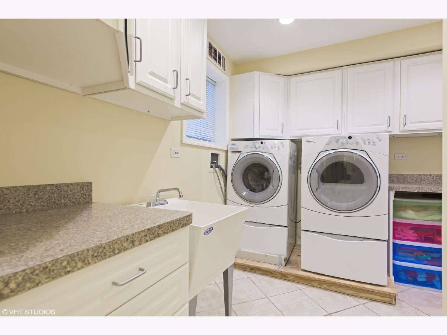
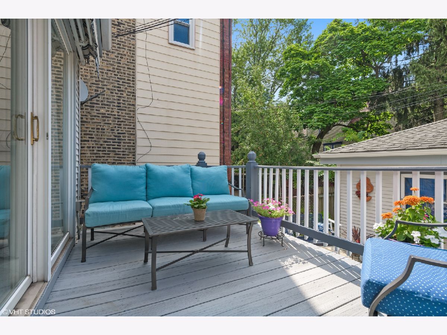
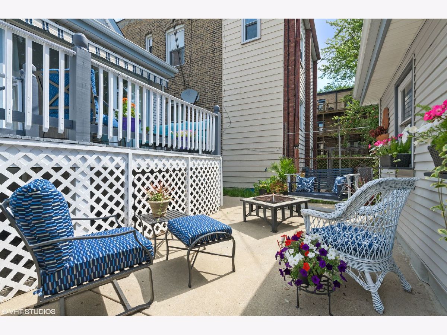
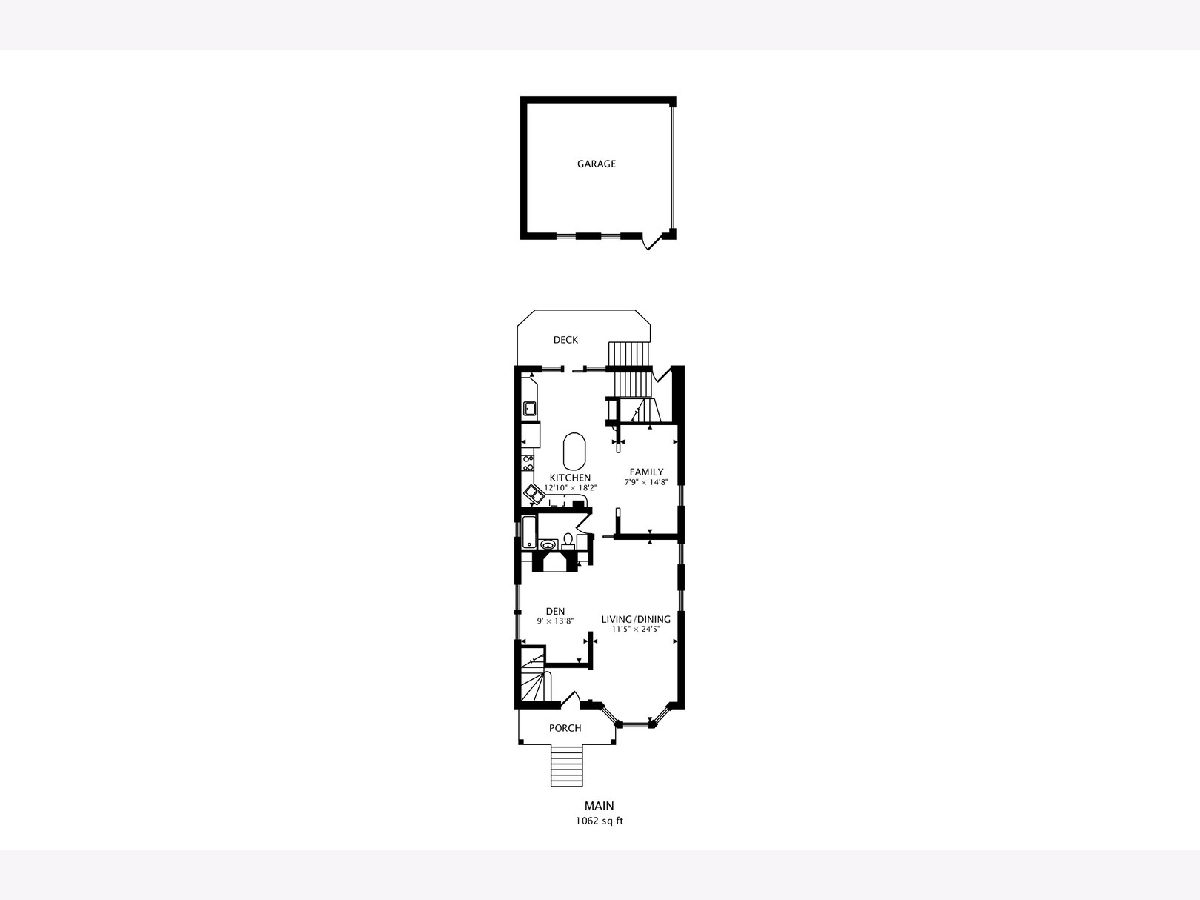
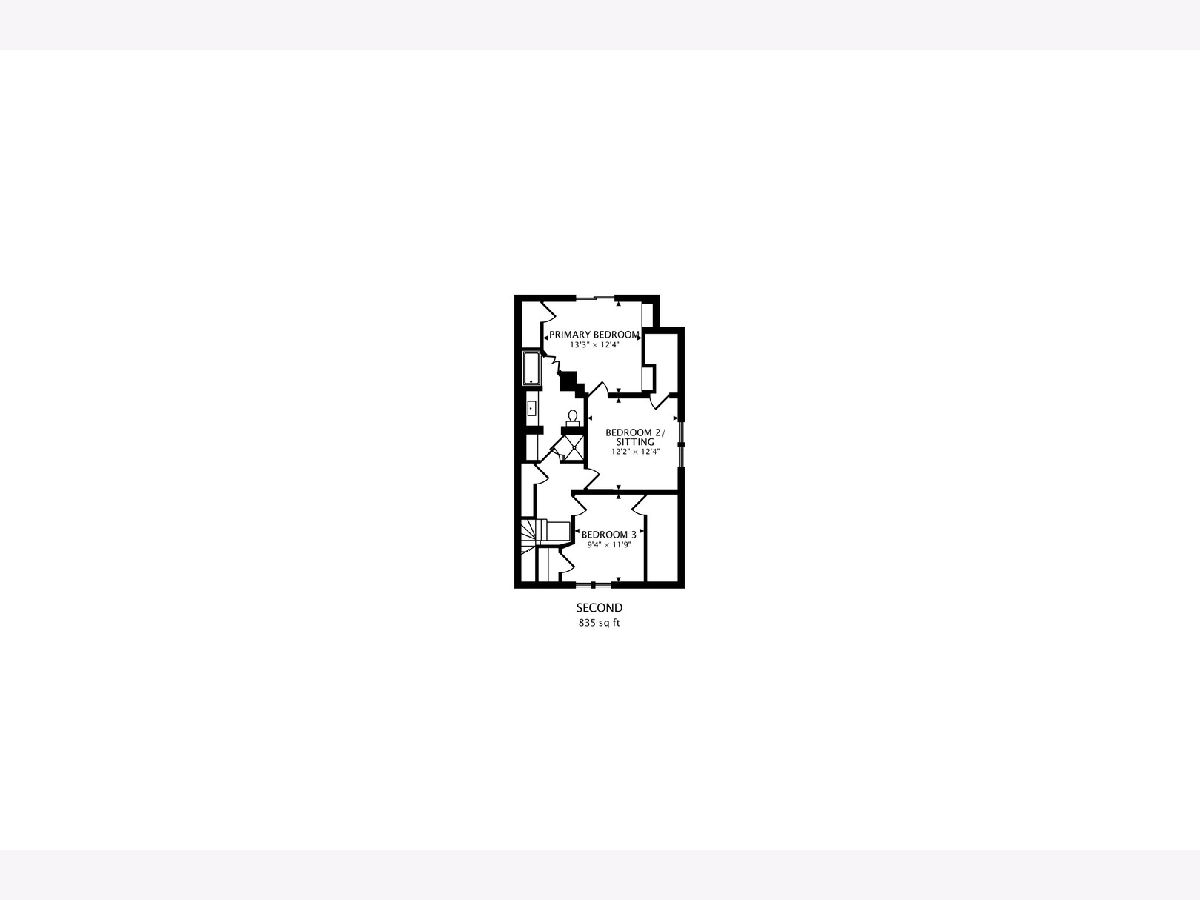
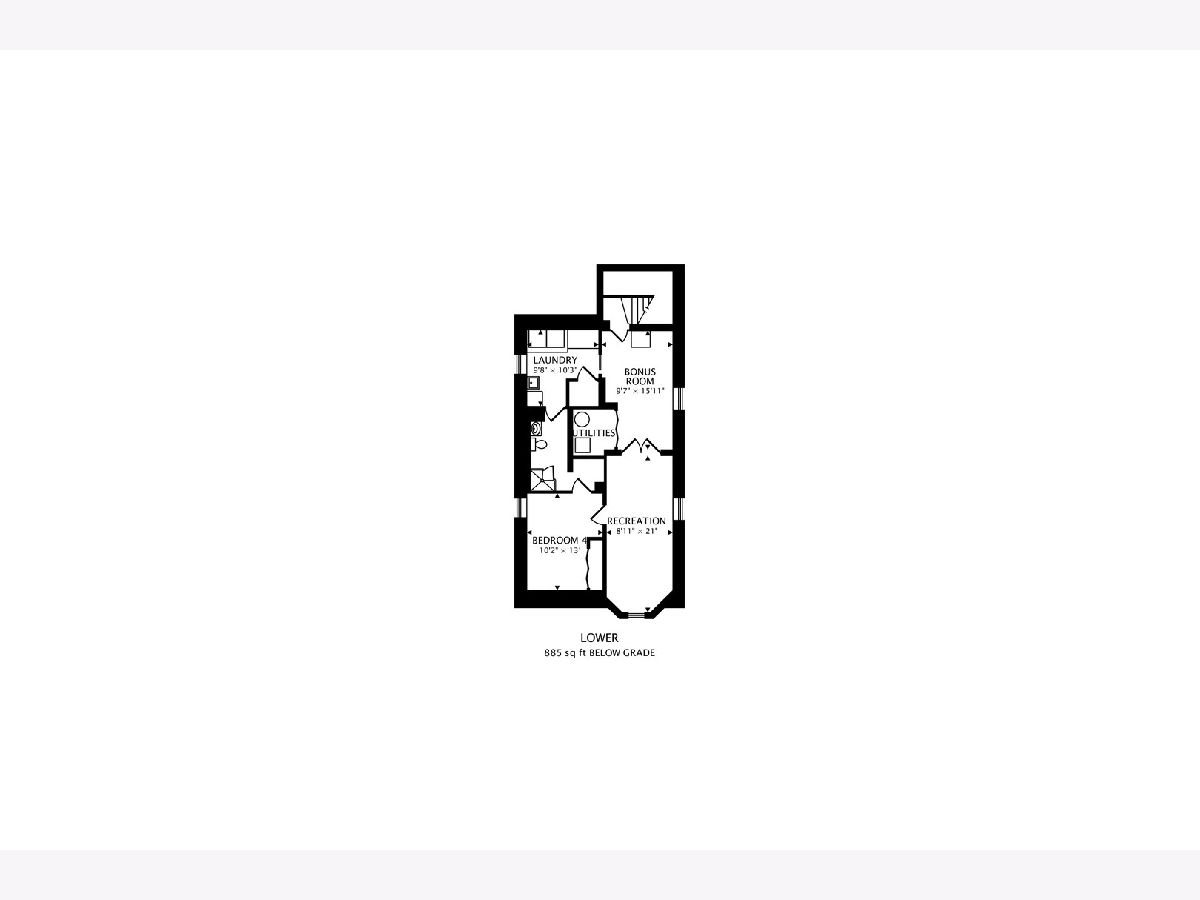
Room Specifics
Total Bedrooms: 4
Bedrooms Above Ground: 4
Bedrooms Below Ground: 0
Dimensions: —
Floor Type: Carpet
Dimensions: —
Floor Type: Carpet
Dimensions: —
Floor Type: Ceramic Tile
Full Bathrooms: 3
Bathroom Amenities: Whirlpool,Separate Shower
Bathroom in Basement: 1
Rooms: Den,Recreation Room,Bonus Room,Storage
Basement Description: Finished
Other Specifics
| 2 | |
| Concrete Perimeter | |
| Off Alley | |
| Deck, Porch | |
| — | |
| 26X100 | |
| Dormer,Unfinished | |
| — | |
| Skylight(s), Hardwood Floors, First Floor Full Bath, Built-in Features | |
| Microwave, Dishwasher, Refrigerator, Washer, Dryer, Disposal, Cooktop, Built-In Oven | |
| Not in DB | |
| — | |
| — | |
| — | |
| Gas Log |
Tax History
| Year | Property Taxes |
|---|---|
| 2007 | $3,213 |
| 2020 | $8,595 |
Contact Agent
Nearby Similar Homes
Nearby Sold Comparables
Contact Agent
Listing Provided By
@properties

