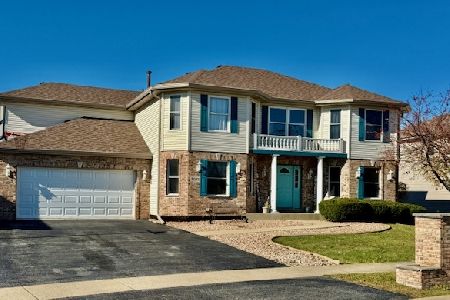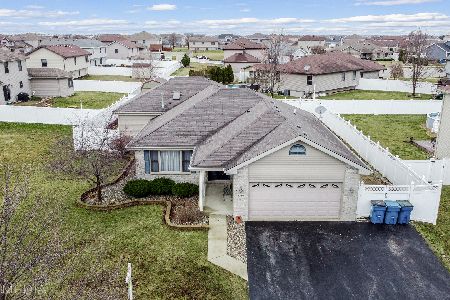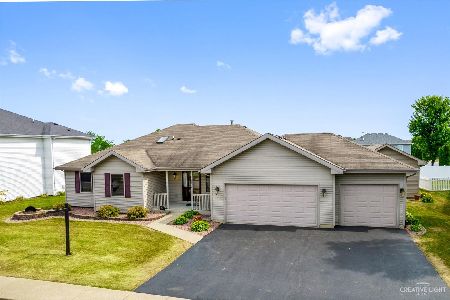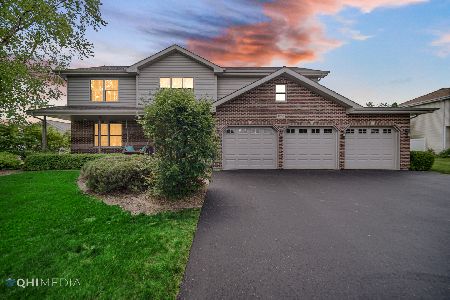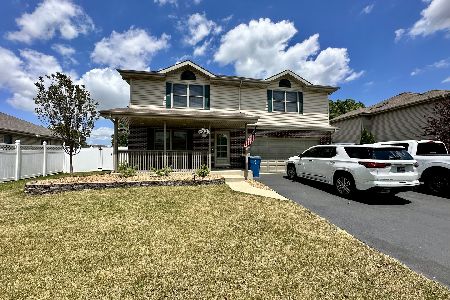1757 Yorktown Drive, Bourbonnais, Illinois 60914
$260,000
|
Sold
|
|
| Status: | Closed |
| Sqft: | 3,068 |
| Cost/Sqft: | $86 |
| Beds: | 4 |
| Baths: | 3 |
| Year Built: | 2005 |
| Property Taxes: | $6,907 |
| Days On Market: | 3460 |
| Lot Size: | 0,29 |
Description
Plenty of room in this 3068 Sq. Ft. Bourbonnais home! 4 Bedrooms with 2.5 baths. Master suite features trey ceilings and master bath with whirlpool tub an separate shower. Living room with gas fireplace. Spacious Eat in kitchen with recess lighting, new stove, microwave and dishwasher. Formal dining room and family room off the entrance. Freshly painted, new carpeting, and light fixtures throughout. 3 Car attached garage all sits on a corner lot! Nothing to do but move in. St. George Elementary schools district - Call for your private showing today!
Property Specifics
| Single Family | |
| — | |
| Traditional | |
| 2005 | |
| Full | |
| — | |
| No | |
| 0.29 |
| Kankakee | |
| — | |
| 0 / Not Applicable | |
| None | |
| Public | |
| Public Sewer | |
| 09307439 | |
| 17091520102000 |
Property History
| DATE: | EVENT: | PRICE: | SOURCE: |
|---|---|---|---|
| 26 Sep, 2016 | Sold | $260,000 | MRED MLS |
| 16 Aug, 2016 | Under contract | $264,500 | MRED MLS |
| 4 Aug, 2016 | Listed for sale | $264,500 | MRED MLS |
Room Specifics
Total Bedrooms: 4
Bedrooms Above Ground: 4
Bedrooms Below Ground: 0
Dimensions: —
Floor Type: Carpet
Dimensions: —
Floor Type: Carpet
Dimensions: —
Floor Type: Carpet
Full Bathrooms: 3
Bathroom Amenities: Whirlpool,Separate Shower
Bathroom in Basement: 0
Rooms: No additional rooms
Basement Description: Unfinished
Other Specifics
| 3 | |
| Block,Concrete Perimeter | |
| Concrete | |
| — | |
| Corner Lot | |
| 100X130X101.57X130.01 | |
| — | |
| Full | |
| Vaulted/Cathedral Ceilings | |
| Range, Microwave, Dishwasher | |
| Not in DB | |
| — | |
| — | |
| — | |
| — |
Tax History
| Year | Property Taxes |
|---|---|
| 2016 | $6,907 |
Contact Agent
Nearby Similar Homes
Nearby Sold Comparables
Contact Agent
Listing Provided By
Speckman Realty Real Living




