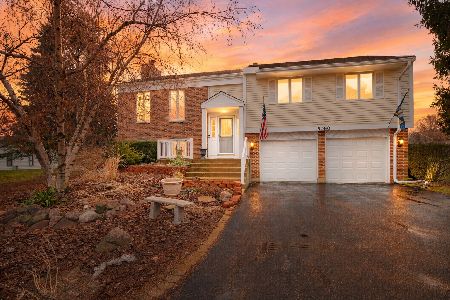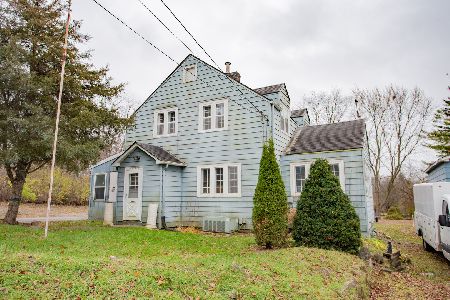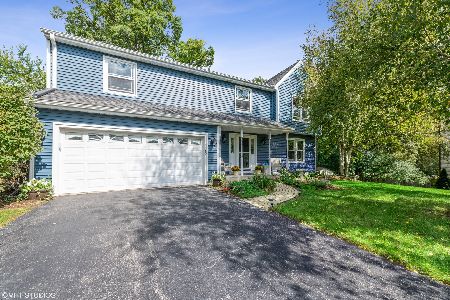1758 Lind Lane, Gurnee, Illinois 60031
$282,550
|
Sold
|
|
| Status: | Closed |
| Sqft: | 2,073 |
| Cost/Sqft: | $137 |
| Beds: | 4 |
| Baths: | 3 |
| Year Built: | 1983 |
| Property Taxes: | $7,155 |
| Days On Market: | 2750 |
| Lot Size: | 0,28 |
Description
Nestled on a gorgeous cul-de-sac lot with a bright and open floor plan, neutral decor, finished basement and MORE! Inviting entry with hardwood flooring. Sun-drenched living room with plush carpeting is open to the dining room; perfect for entertaining. The eat-in kitchen offers you hardwood flooring, stainless steel appliances, a sliding glass door leading to the tiered deck and eye-catching counters. Open to the kitchen, creating a great room effect the family room features a floor-to-ceiling brick fireplace flanked by custom built-ins, recessed lighting and a sliding glass door leading to the deck. The master bedroom includes generous closet space and a private bathroom. Three additional bedrooms and a full bathroom complete the second floor. Enjoy the outdoors on the oversized tiered deck overlooking the lushly landscaped backyard; the PERFECT place for outdoor entertaining. Minutes to the tollway, shopping, restaurants and MORE!
Property Specifics
| Single Family | |
| — | |
| Traditional | |
| 1983 | |
| Full | |
| — | |
| No | |
| 0.28 |
| Lake | |
| Riverside Heights | |
| 50 / Annual | |
| None | |
| Lake Michigan | |
| Public Sewer | |
| 10027174 | |
| 07152060555000 |
Nearby Schools
| NAME: | DISTRICT: | DISTANCE: | |
|---|---|---|---|
|
Grade School
Spaulding School |
56 | — | |
|
Middle School
Viking Middle School |
56 | Not in DB | |
|
High School
Warren Township High School |
121 | Not in DB | |
Property History
| DATE: | EVENT: | PRICE: | SOURCE: |
|---|---|---|---|
| 11 Dec, 2018 | Sold | $282,550 | MRED MLS |
| 12 Nov, 2018 | Under contract | $284,900 | MRED MLS |
| — | Last price change | $293,900 | MRED MLS |
| 23 Jul, 2018 | Listed for sale | $293,900 | MRED MLS |
Room Specifics
Total Bedrooms: 4
Bedrooms Above Ground: 4
Bedrooms Below Ground: 0
Dimensions: —
Floor Type: Carpet
Dimensions: —
Floor Type: Carpet
Dimensions: —
Floor Type: Carpet
Full Bathrooms: 3
Bathroom Amenities: —
Bathroom in Basement: 0
Rooms: Eating Area,Recreation Room
Basement Description: Finished,Crawl
Other Specifics
| 2 | |
| Concrete Perimeter | |
| Asphalt | |
| Deck | |
| Cul-De-Sac,Wooded | |
| 27X19X156X21X146X92 | |
| — | |
| Full | |
| Hardwood Floors | |
| Range, Microwave, Dishwasher, Refrigerator, Disposal, Stainless Steel Appliance(s) | |
| Not in DB | |
| Sidewalks, Street Lights, Street Paved | |
| — | |
| — | |
| Gas Starter |
Tax History
| Year | Property Taxes |
|---|---|
| 2018 | $7,155 |
Contact Agent
Nearby Similar Homes
Nearby Sold Comparables
Contact Agent
Listing Provided By
RE/MAX Suburban







