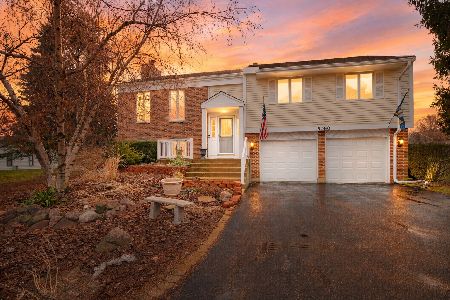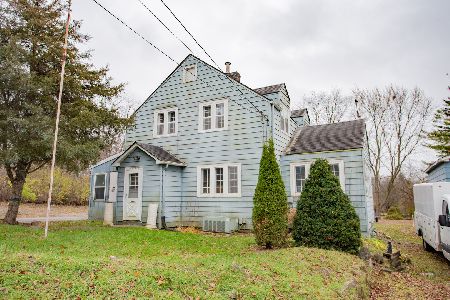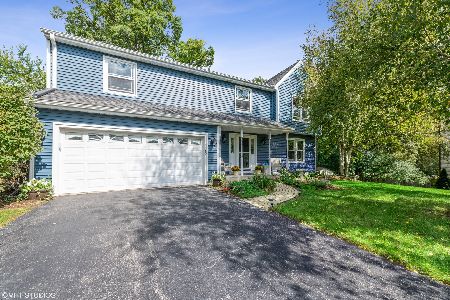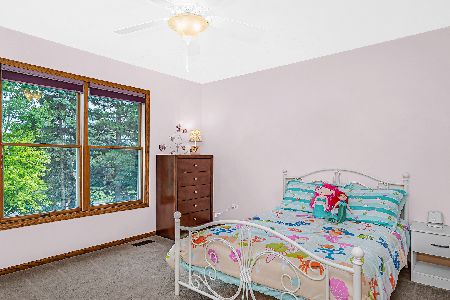1783 Lind Lane, Gurnee, Illinois 60031
$348,000
|
Sold
|
|
| Status: | Closed |
| Sqft: | 2,413 |
| Cost/Sqft: | $162 |
| Beds: | 5 |
| Baths: | 4 |
| Year Built: | 1983 |
| Property Taxes: | $9,575 |
| Days On Market: | 1714 |
| Lot Size: | 0,29 |
Description
Pristine Turnkey 5-Bedroom/3.5 Bathroom home with the space you have been waiting for! Residing at the end of a Cul-de-sac, this Open Concept Floor Plan is Ready to Go! Spacious Kitchen with a Designated Eating Area. The Kitchen opens up to the Deck and Family Room creating an optimal cookout experience. This Updated Kitchen has an Oversized Farm Sink, Soft Close Cabinets, and an Island. Stainless Steel Appliances! The Open Concept continues from the Kitchen into the Family Room with a Wood Burning Fireplace! Additional Designated Formal Living and Dining Rooms. The Living Room could be converted into a First-Floor Office. Escape in a Master Bedroom Suite with an En Suite Bathroom. 2nd Floor Laundry. Additional Bedrooms Upstairs with Ample Storage Space in the Closets. 5 Total Bedrooms Upstairs! Unwind or Host in a Finished Basement! Additional Storage Space in the Basement. Consistent Natural Light on Both Levels. Two-car Garage. Oversized Deck and Backyard. Convenient Access to Rt. 41, I-94, Shopping, Grocery and Parks. The only work you will need to do is unpack your boxes! Come See Today!
Property Specifics
| Single Family | |
| — | |
| Colonial | |
| 1983 | |
| Full | |
| — | |
| No | |
| 0.29 |
| Lake | |
| — | |
| — / Not Applicable | |
| None | |
| Lake Michigan,Public | |
| Public Sewer | |
| 11075322 | |
| 07152060570000 |
Nearby Schools
| NAME: | DISTRICT: | DISTANCE: | |
|---|---|---|---|
|
Grade School
Spaulding School |
56 | — | |
|
Middle School
Viking Middle School |
56 | Not in DB | |
|
High School
Warren Township High School |
121 | Not in DB | |
Property History
| DATE: | EVENT: | PRICE: | SOURCE: |
|---|---|---|---|
| 2 Mar, 2015 | Sold | $250,000 | MRED MLS |
| 5 Jan, 2015 | Under contract | $254,900 | MRED MLS |
| 15 Dec, 2014 | Listed for sale | $254,900 | MRED MLS |
| 5 Oct, 2020 | Sold | $309,500 | MRED MLS |
| 20 Aug, 2020 | Under contract | $309,500 | MRED MLS |
| 20 Aug, 2020 | Listed for sale | $309,500 | MRED MLS |
| 29 Jul, 2021 | Sold | $348,000 | MRED MLS |
| 16 Jun, 2021 | Under contract | $390,000 | MRED MLS |
| 24 May, 2021 | Listed for sale | $390,000 | MRED MLS |
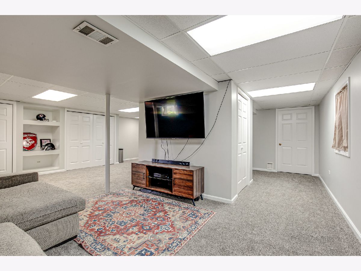
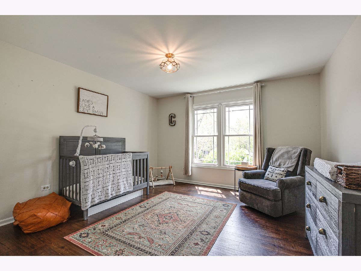
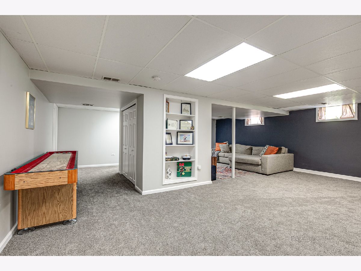
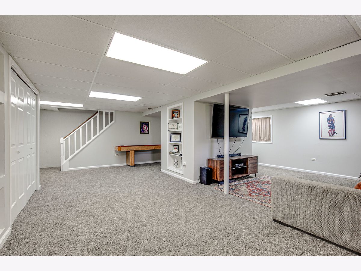
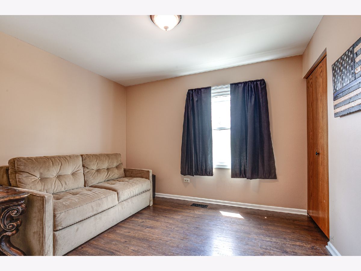
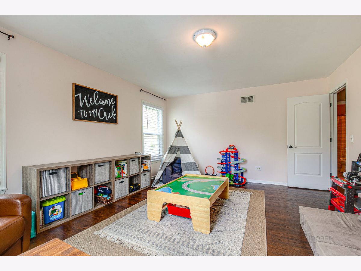
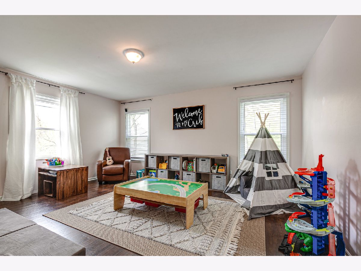
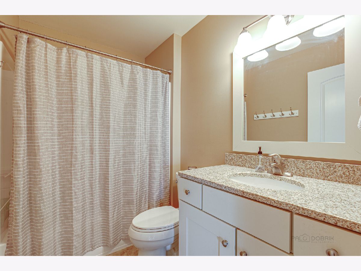
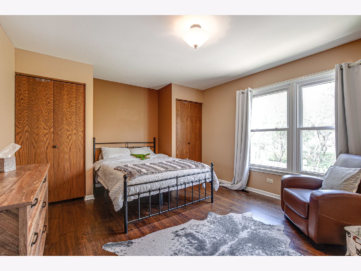
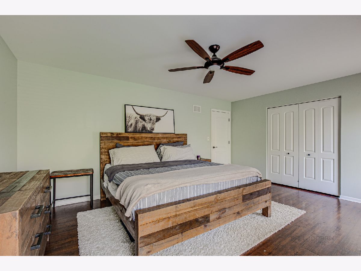
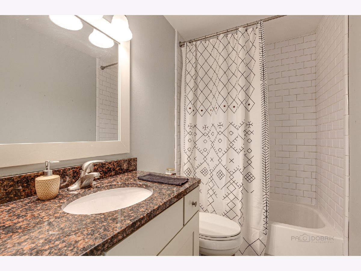
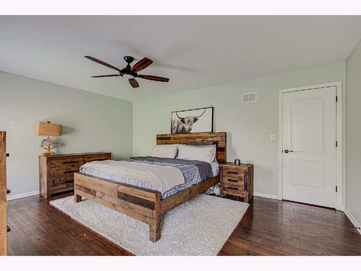
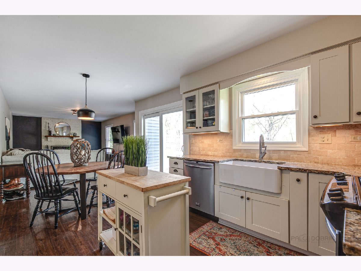
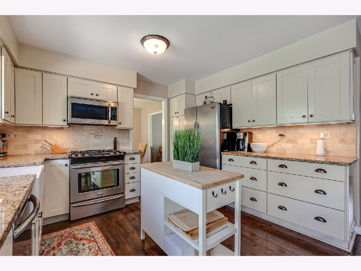
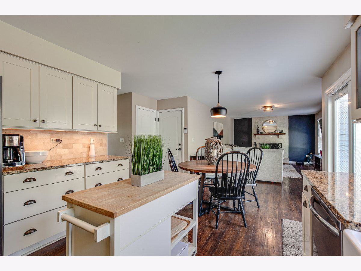
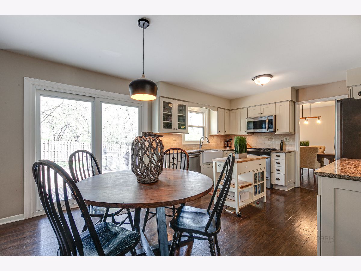
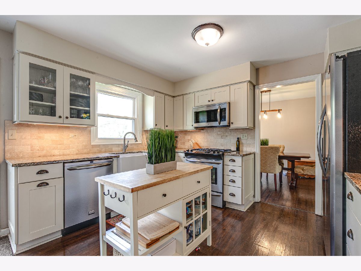
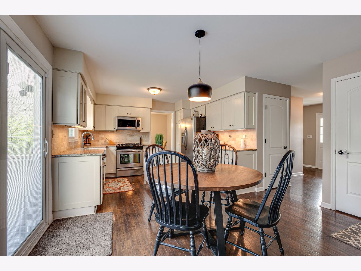
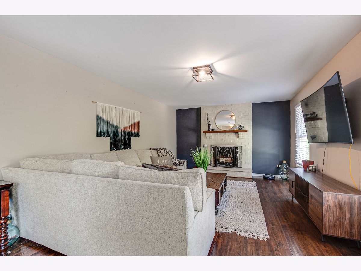
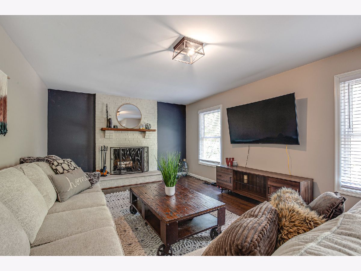
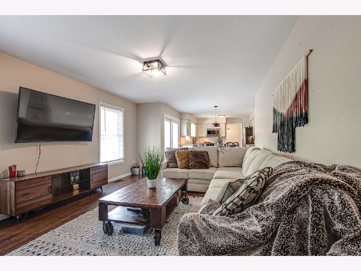
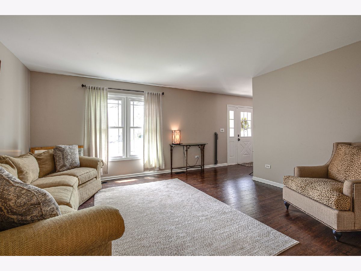
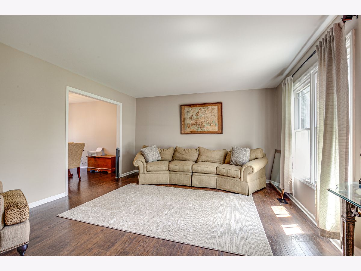
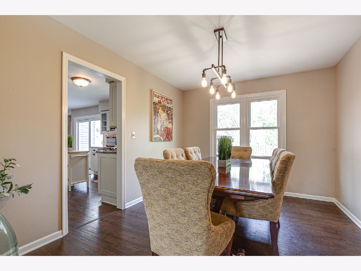
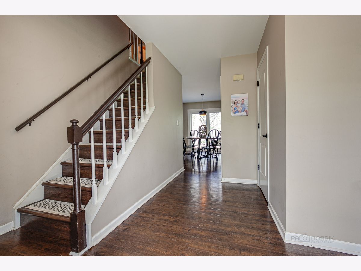
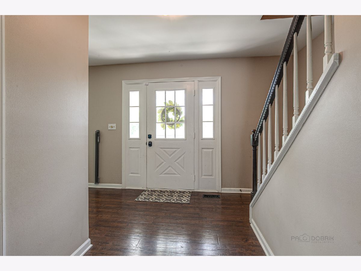
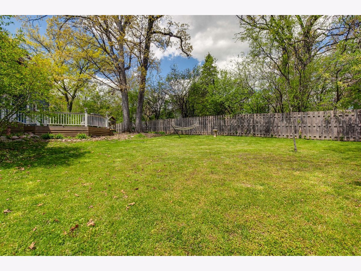
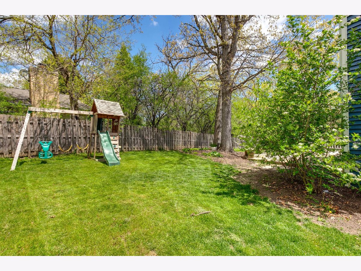
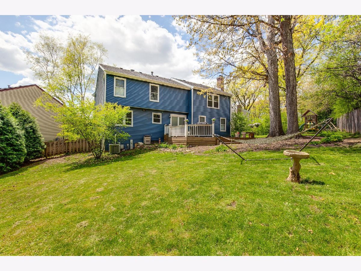
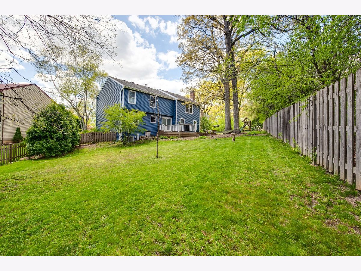
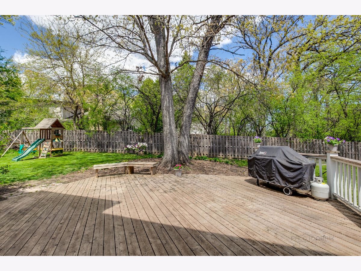
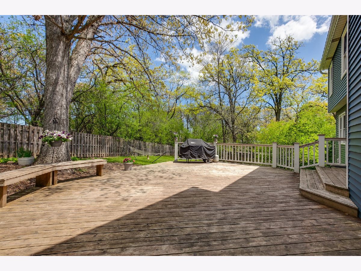
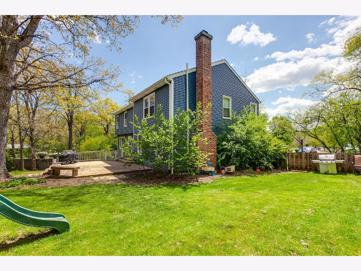
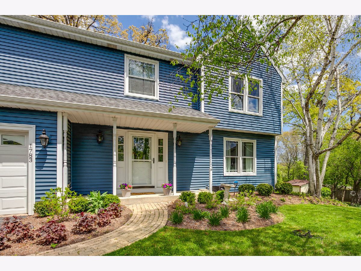
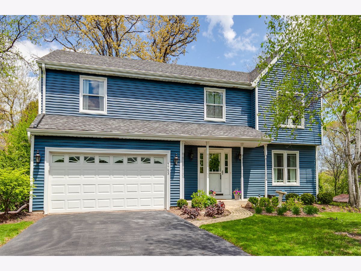
Room Specifics
Total Bedrooms: 5
Bedrooms Above Ground: 5
Bedrooms Below Ground: 0
Dimensions: —
Floor Type: Wood Laminate
Dimensions: —
Floor Type: Wood Laminate
Dimensions: —
Floor Type: Wood Laminate
Dimensions: —
Floor Type: —
Full Bathrooms: 4
Bathroom Amenities: —
Bathroom in Basement: 0
Rooms: Bedroom 5,Eating Area
Basement Description: Partially Finished
Other Specifics
| 2 | |
| Concrete Perimeter | |
| Asphalt | |
| Deck, Storms/Screens | |
| Cul-De-Sac | |
| 181X7X161X114X43 | |
| — | |
| Full | |
| Second Floor Laundry | |
| Range, Microwave, Dishwasher, Refrigerator, Washer, Dryer, Stainless Steel Appliance(s) | |
| Not in DB | |
| Curbs, Gated, Sidewalks, Street Paved | |
| — | |
| — | |
| Wood Burning |
Tax History
| Year | Property Taxes |
|---|---|
| 2015 | $8,118 |
| 2020 | $8,672 |
| 2021 | $9,575 |
Contact Agent
Nearby Similar Homes
Nearby Sold Comparables
Contact Agent
Listing Provided By
NextHome Oak Street Realty

