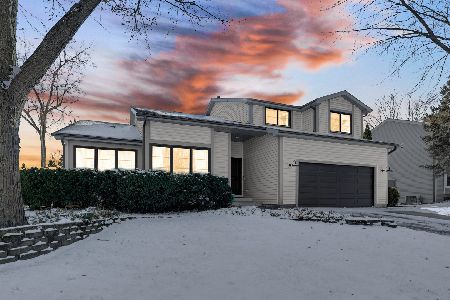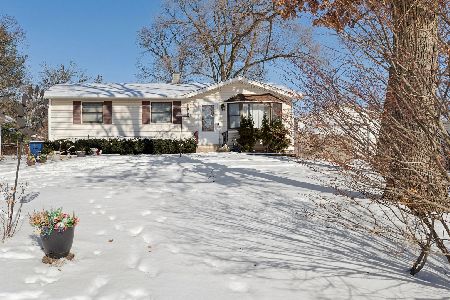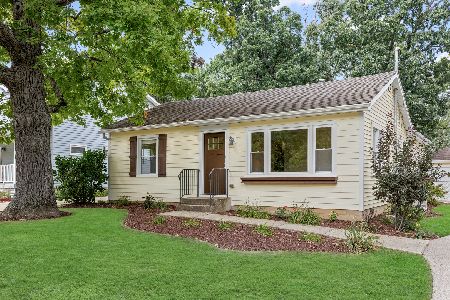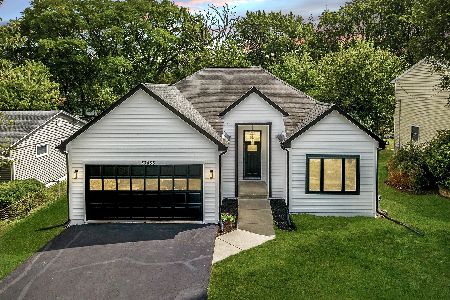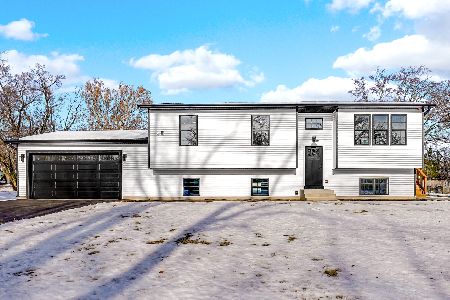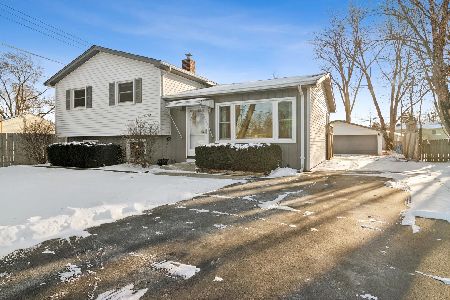17587 Dartmoor Drive, Grayslake, Illinois 60030
$410,000
|
Sold
|
|
| Status: | Closed |
| Sqft: | 2,366 |
| Cost/Sqft: | $177 |
| Beds: | 4 |
| Baths: | 3 |
| Year Built: | 1985 |
| Property Taxes: | $9,017 |
| Days On Market: | 487 |
| Lot Size: | 0,30 |
Description
Well maintained, popular Woodland model featuring 4 bedrooms plus spacious loft seeks new owners to love and live here! You will love the soaring ceiling of the living room just off the generous sized foyer. Attached to the living room is the dining room. Along the back of the house is an open concept with a remodeled kitchen offering beautiful 42" wood cabinets and black granite countertops. The eating area flows seamlessly into the family room with wood burning fireplace. Just off of the family room, the screened porch is inviting and overlooks the incredible backyard. You will love how the home overlooks the wetlands offering privacy and beautiful year round views. Upstairs, the large primary suite features a balcony and large attached bath with double sinks, large walk in closet and shower. Just off the primary is the large loft overlooking the foyer/living room. Three more bedrooms at the end of the hall with another full bathroom complete the second floor. Down in the basement, a workshop, family room, rec room complete with pool table, invite for entertainment- walk right out to your patio and large backyard from the basement!
Property Specifics
| Single Family | |
| — | |
| — | |
| 1985 | |
| — | |
| — | |
| No | |
| 0.3 |
| Lake | |
| — | |
| 175 / Annual | |
| — | |
| — | |
| — | |
| 12178078 | |
| 07293120180000 |
Nearby Schools
| NAME: | DISTRICT: | DISTANCE: | |
|---|---|---|---|
|
High School
Warren Township High School |
121 | Not in DB | |
Property History
| DATE: | EVENT: | PRICE: | SOURCE: |
|---|---|---|---|
| 5 Nov, 2024 | Sold | $410,000 | MRED MLS |
| 11 Oct, 2024 | Under contract | $419,900 | MRED MLS |
| 1 Oct, 2024 | Listed for sale | $419,900 | MRED MLS |

Room Specifics
Total Bedrooms: 4
Bedrooms Above Ground: 4
Bedrooms Below Ground: 0
Dimensions: —
Floor Type: —
Dimensions: —
Floor Type: —
Dimensions: —
Floor Type: —
Full Bathrooms: 3
Bathroom Amenities: Double Sink
Bathroom in Basement: 0
Rooms: —
Basement Description: Finished,Crawl,Exterior Access,Egress Window,Rec/Family Area
Other Specifics
| 2 | |
| — | |
| Asphalt | |
| — | |
| — | |
| 0.3 | |
| — | |
| — | |
| — | |
| — | |
| Not in DB | |
| — | |
| — | |
| — | |
| — |
Tax History
| Year | Property Taxes |
|---|---|
| 2024 | $9,017 |
Contact Agent
Nearby Similar Homes
Nearby Sold Comparables
Contact Agent
Listing Provided By
Baird & Warner

