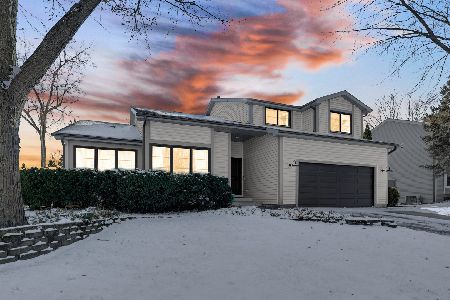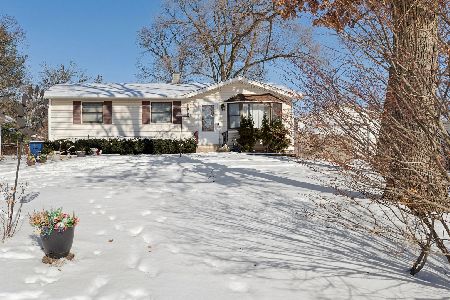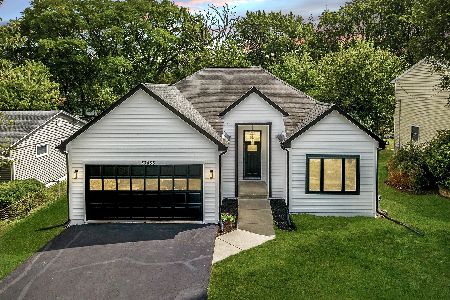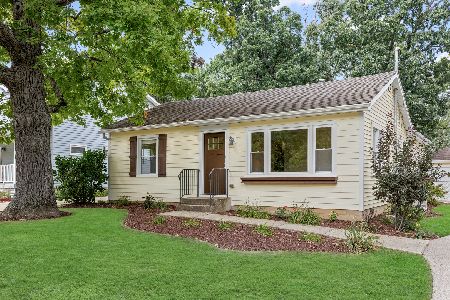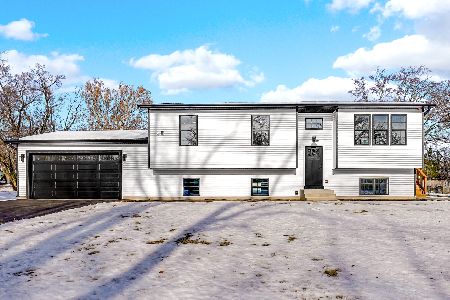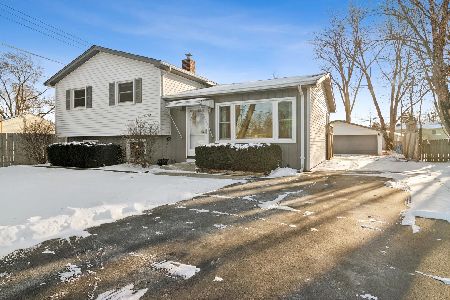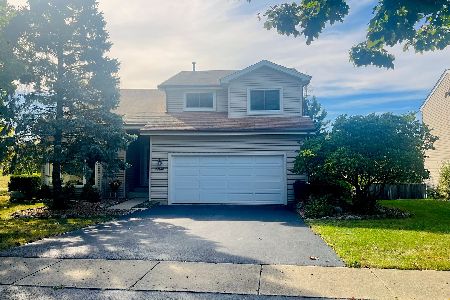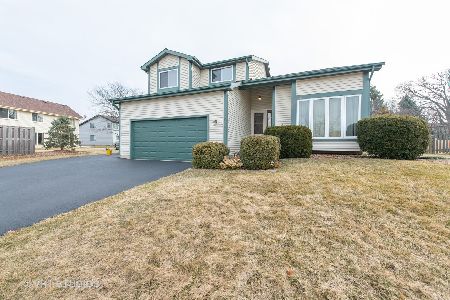17593 Dartmoor Drive, Grayslake, Illinois 60030
$305,000
|
Sold
|
|
| Status: | Closed |
| Sqft: | 2,520 |
| Cost/Sqft: | $125 |
| Beds: | 4 |
| Baths: | 4 |
| Year Built: | 1985 |
| Property Taxes: | $8,580 |
| Days On Market: | 3505 |
| Lot Size: | 0,28 |
Description
Exceptional value and it is stunning, complete interior renovation, and energy efficient from top to bottom. Seller is anxious, make an offer. High end finishes and gorgeous hickory kitchen. All stainless steel appliances and ECO granite counter tops with Travertine back splash. Hardwood flooring in every room. Energy efficient solar panels allow very low utility bills, glad to provide the utility bills. Pellet Stove in living room is highly efficient and heats the entire house. New windows, new doors, and insulated garage door with quiet close door opener. All bathrooms renovated with elegant and tasteful quality fixtures. Take note of fine details. Basement is fully finished and includes another half bath and built in office area. Notice the large deck for easy entertaining. Walk out on a custom patio and view wetland preserve. Enjoy the premium lot location. Heads and tails above the rest.
Property Specifics
| Single Family | |
| — | |
| Contemporary | |
| 1985 | |
| Full | |
| — | |
| No | |
| 0.28 |
| Lake | |
| Woodland Meadows | |
| 135 / Annual | |
| Insurance | |
| Public | |
| Public Sewer | |
| 09270532 | |
| 07293120150000 |
Nearby Schools
| NAME: | DISTRICT: | DISTANCE: | |
|---|---|---|---|
|
Grade School
Woodland Elementary School |
50 | — | |
|
Middle School
Woodland Middle School |
50 | Not in DB | |
|
High School
Warren Township High School |
121 | Not in DB | |
|
Alternate Elementary School
Woodland Intermediate School |
— | Not in DB | |
Property History
| DATE: | EVENT: | PRICE: | SOURCE: |
|---|---|---|---|
| 21 Oct, 2016 | Sold | $305,000 | MRED MLS |
| 24 Aug, 2016 | Under contract | $314,000 | MRED MLS |
| — | Last price change | $319,000 | MRED MLS |
| 27 Jun, 2016 | Listed for sale | $320,000 | MRED MLS |
Room Specifics
Total Bedrooms: 4
Bedrooms Above Ground: 4
Bedrooms Below Ground: 0
Dimensions: —
Floor Type: Hardwood
Dimensions: —
Floor Type: Hardwood
Dimensions: —
Floor Type: Hardwood
Full Bathrooms: 4
Bathroom Amenities: Separate Shower
Bathroom in Basement: 1
Rooms: Loft,Recreation Room,Foyer,Mud Room,Storage,Office
Basement Description: Finished,Crawl
Other Specifics
| 2 | |
| Concrete Perimeter | |
| Concrete | |
| Balcony, Deck, Brick Paver Patio, Storms/Screens | |
| Nature Preserve Adjacent,Wetlands adjacent,Landscaped | |
| 74X160X76X160 | |
| Unfinished | |
| Full | |
| Vaulted/Cathedral Ceilings, Hardwood Floors, First Floor Laundry | |
| Range, Microwave, Dishwasher, Refrigerator, Disposal, Stainless Steel Appliance(s) | |
| Not in DB | |
| Street Lights, Street Paved | |
| — | |
| — | |
| Wood Burning Stove |
Tax History
| Year | Property Taxes |
|---|---|
| 2016 | $8,580 |
Contact Agent
Nearby Similar Homes
Nearby Sold Comparables
Contact Agent
Listing Provided By
RE/MAX Suburban

