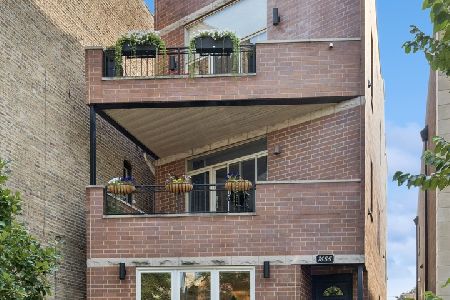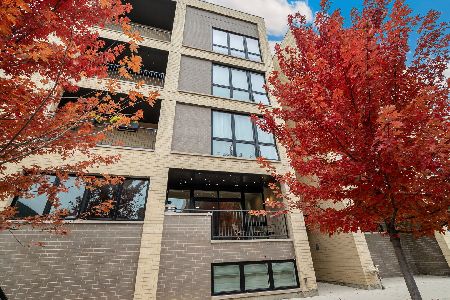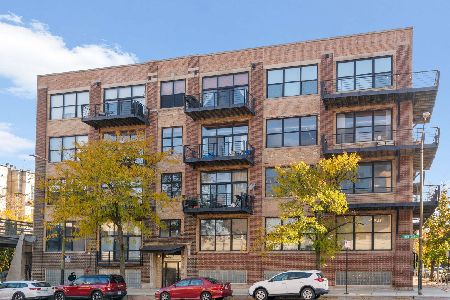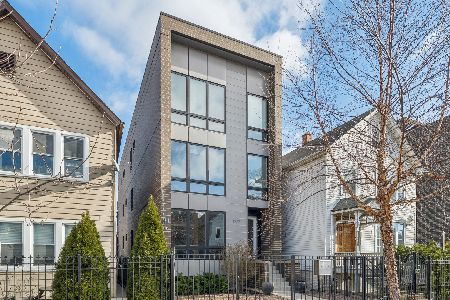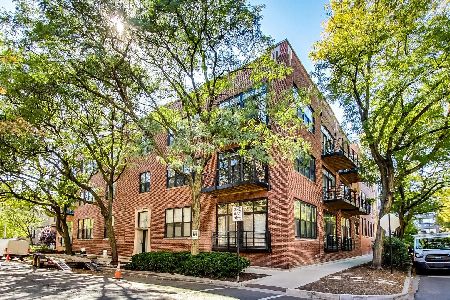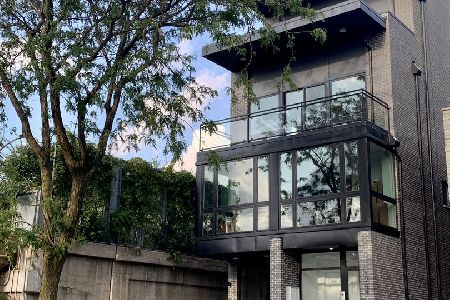1759 Campbell Avenue, West Town, Chicago, Illinois 60647
$795,000
|
Sold
|
|
| Status: | Closed |
| Sqft: | 2,686 |
| Cost/Sqft: | $307 |
| Beds: | 4 |
| Baths: | 3 |
| Year Built: | 2019 |
| Property Taxes: | $0 |
| Days On Market: | 1526 |
| Lot Size: | 0,00 |
Description
Built in 2020, this 4 bedroom, 2.1 bath duplex-down is BETTER THAN NEW, featuring premium upgrades and a high-end whole-home automation system, perfectly set in fantastic Logan Square/West Bucktown locale just off The 606! LIVES LIKE A SINGLE FAMILY HOME, with over 2700 SF, a thoughtful floorplan seamlessly blending elegant entertaining areas with comfortable everyday living. and all bedrooms on one level. Spacious floor plan offers bright and generous living room with floor-to-ceiling windows and gas fireplace, open to beautiful front balcony and dining room. Professionally custom-designed kitchen includes upgraded Thermador appliances, including a built-in oven, quartz counters, island with waterfall countertops, and Italian cabinetry by Prestige Design. Family room with fireplace off kitchen leads to rear deck, perfect for easy-access grilling and entertaining, and a powder room completes the main floor. The lower level features heated hardwood floors throughout, and 4 generous bedrooms, including the luxurious primary suite with custom built-ins, dual upgraded walk-in closets and gorgeous ensuite with dual vanity, glass enclosed steam shower, soaking tub and water closet. 3 additional spacious bedrooms easily access the second full bath with dual vanity and tub/shower. Full size washer/dryer, and access to carport from the lower level, too! WHOLE HOME AUTOMATION SYSTEM puts everything you need to truly enjoy your home at your fingertips - motorized shades, adjustable lighting & temperature, and security system with cameras throughout. This is a MUST-SEE HOME, in a PHENOMENAL LOCATION, just 2.5 blocks from the Western Blue Line CTA stop and 1 block from the 606 entrance. Close proximity to Lucy Flower and Maplewood Park, and near all the locally-loved shops, restaurants and entertainment of Logan Square, Bucktown and Wicker Park. Pet friendly!
Property Specifics
| Condos/Townhomes | |
| 3 | |
| — | |
| 2019 | |
| Full | |
| — | |
| No | |
| — |
| Cook | |
| — | |
| 250 / Monthly | |
| Insurance,Exterior Maintenance,Lawn Care,Snow Removal | |
| Public | |
| Public Sewer | |
| 11264419 | |
| 13364230010000 |
Nearby Schools
| NAME: | DISTRICT: | DISTANCE: | |
|---|---|---|---|
|
Grade School
Moos Elementary School |
299 | — | |
|
Middle School
Moos Elementary School |
299 | Not in DB | |
|
High School
Clemente Community Academy Senio |
299 | Not in DB | |
Property History
| DATE: | EVENT: | PRICE: | SOURCE: |
|---|---|---|---|
| 1 Jul, 2020 | Sold | $739,000 | MRED MLS |
| 14 Feb, 2020 | Under contract | $749,000 | MRED MLS |
| 15 Dec, 2019 | Listed for sale | $749,000 | MRED MLS |
| 14 Feb, 2022 | Sold | $795,000 | MRED MLS |
| 14 Dec, 2021 | Under contract | $825,000 | MRED MLS |
| 17 Nov, 2021 | Listed for sale | $825,000 | MRED MLS |
| 12 Dec, 2025 | Sold | $830,000 | MRED MLS |
| 3 Nov, 2025 | Under contract | $839,000 | MRED MLS |
| 29 Oct, 2025 | Listed for sale | $839,000 | MRED MLS |
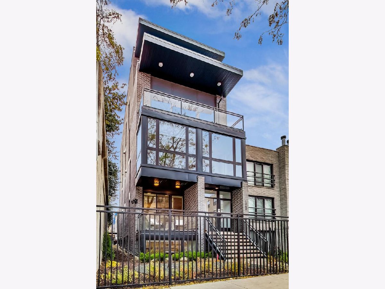
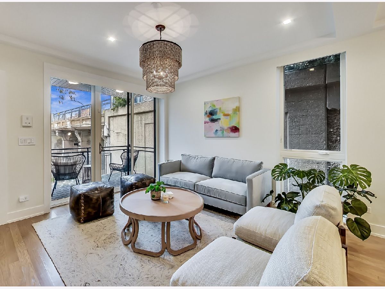
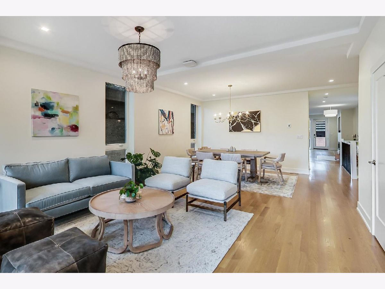
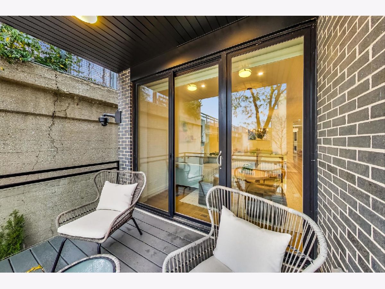
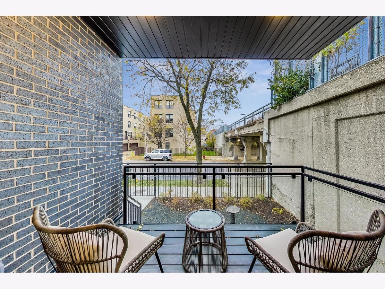
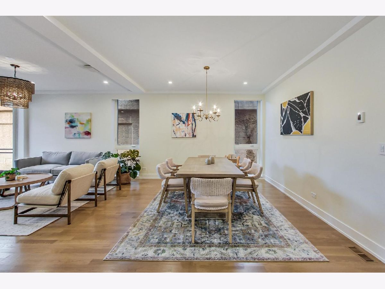
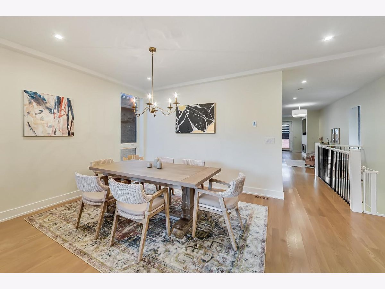
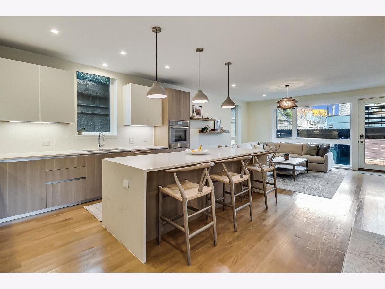
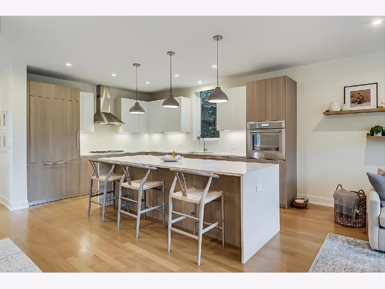
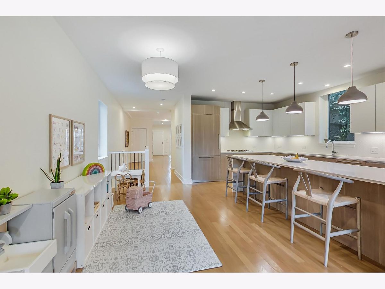
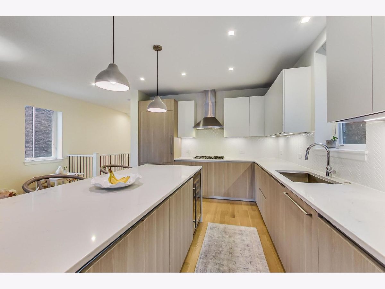
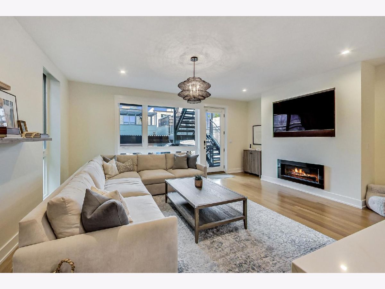
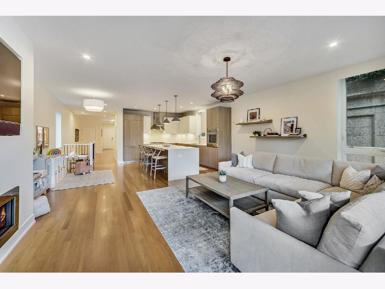
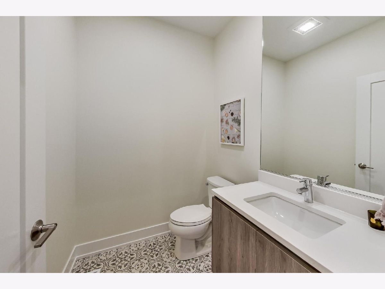
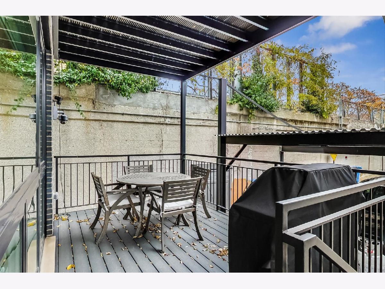
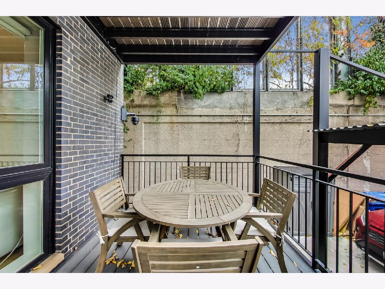
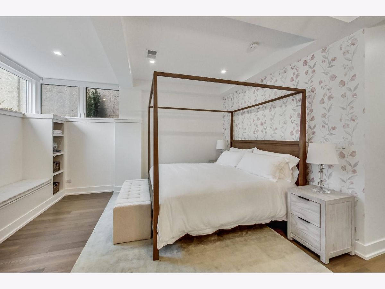
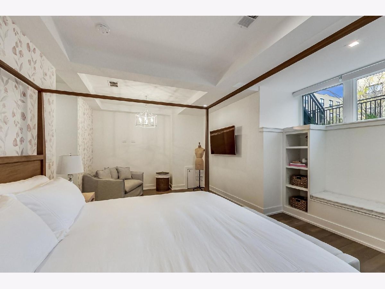
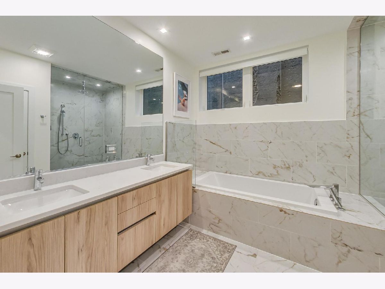
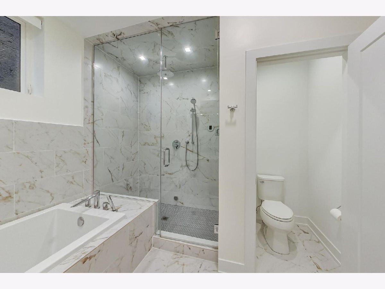
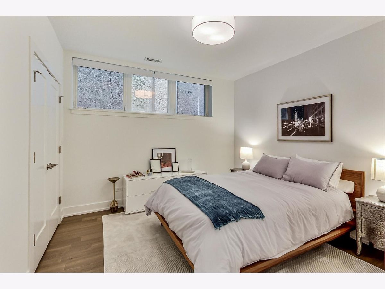
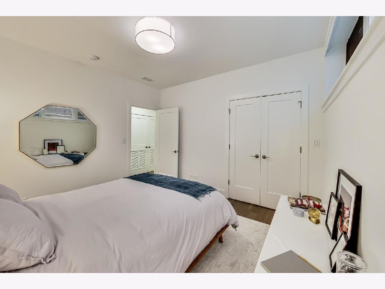
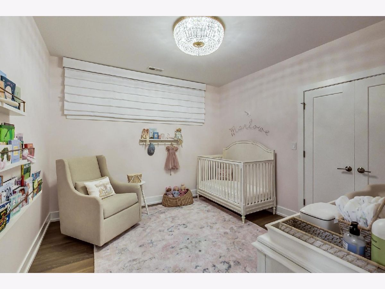
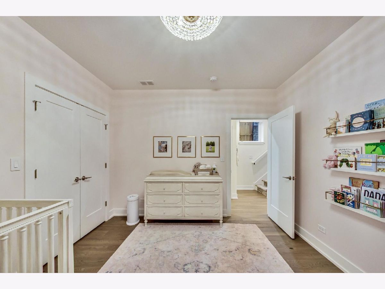
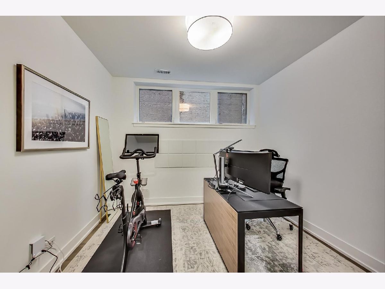
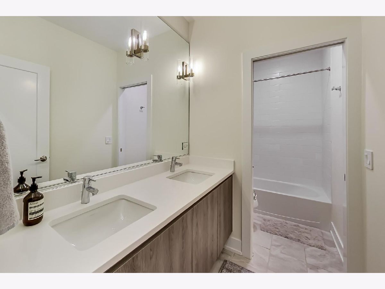
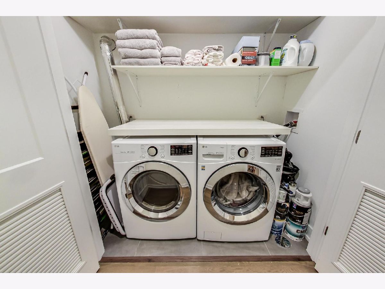
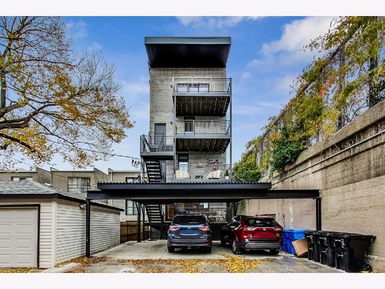
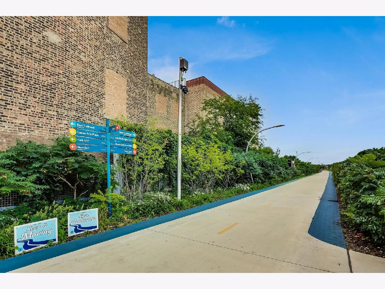
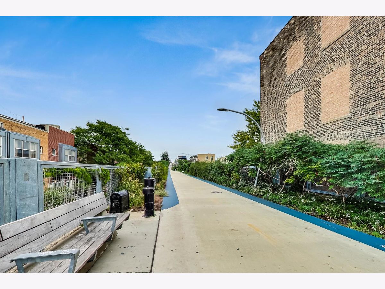
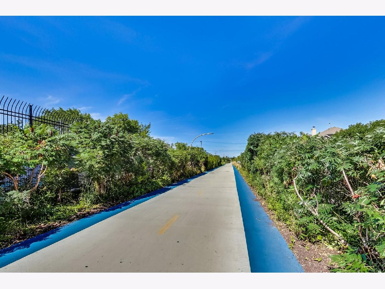
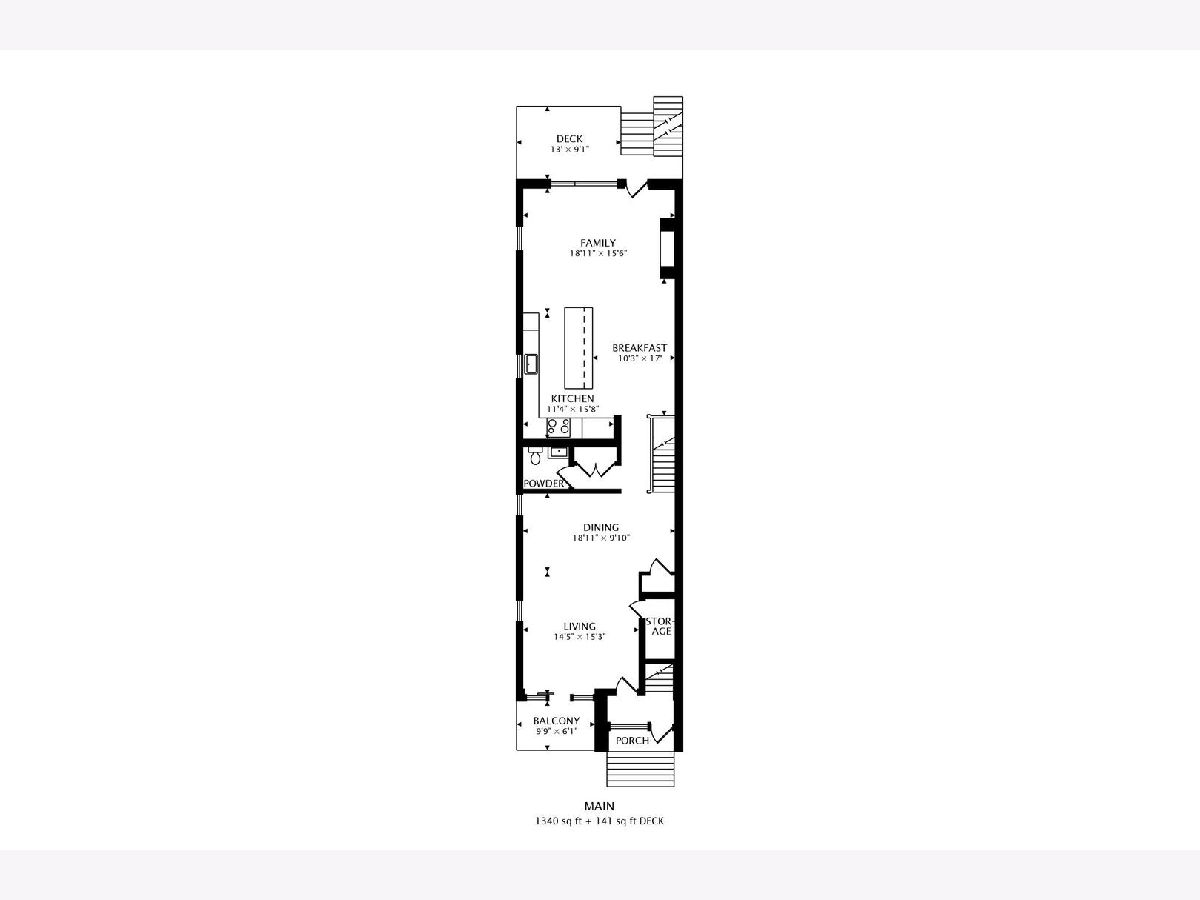
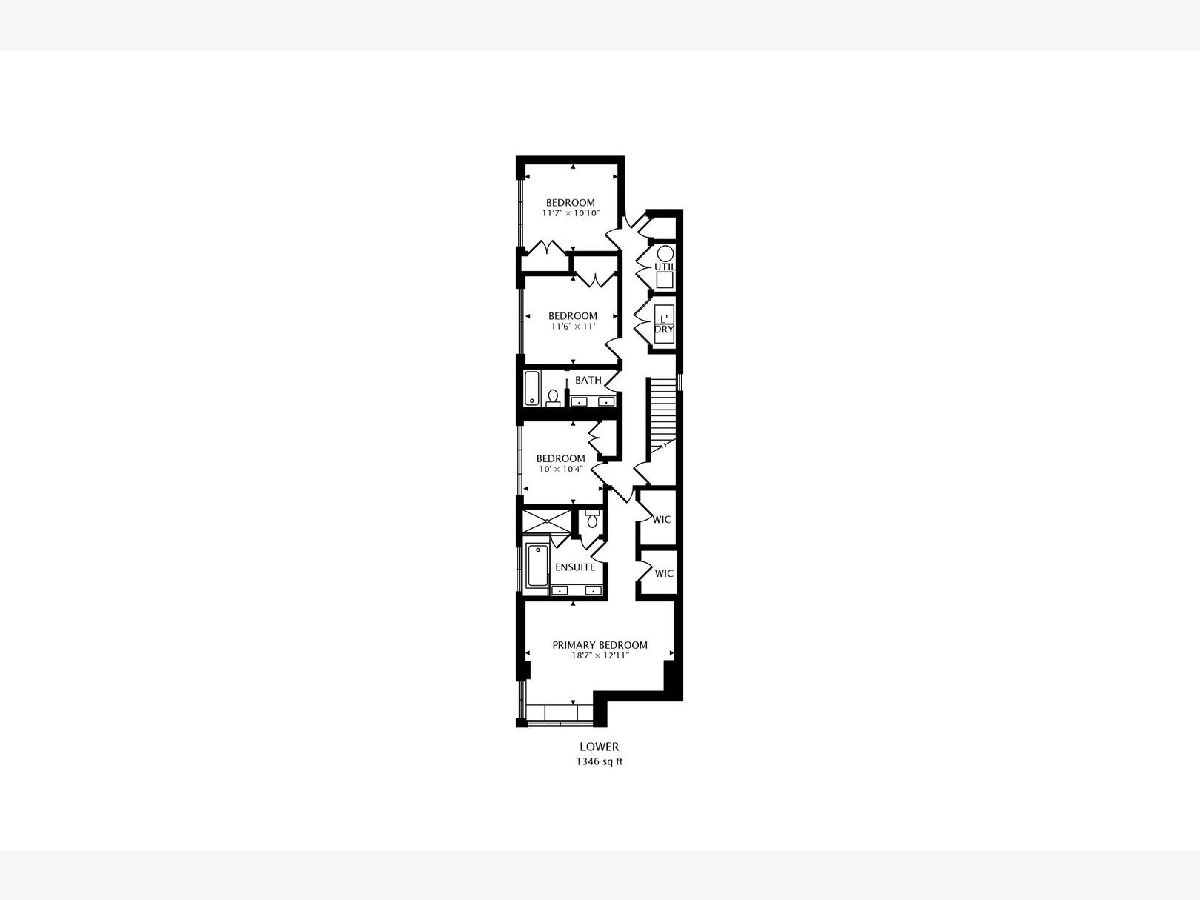
Room Specifics
Total Bedrooms: 4
Bedrooms Above Ground: 4
Bedrooms Below Ground: 0
Dimensions: —
Floor Type: Hardwood
Dimensions: —
Floor Type: Hardwood
Dimensions: —
Floor Type: Hardwood
Full Bathrooms: 3
Bathroom Amenities: Separate Shower,Steam Shower,Double Sink,Full Body Spray Shower,Double Shower,Soaking Tub
Bathroom in Basement: 1
Rooms: Breakfast Room,Balcony/Porch/Lanai,Deck
Basement Description: Finished
Other Specifics
| — | |
| Block,Concrete Perimeter | |
| Concrete | |
| Balcony | |
| — | |
| COMMON | |
| — | |
| Full | |
| Hardwood Floors, Heated Floors, Laundry Hook-Up in Unit, Walk-In Closet(s) | |
| High End Refrigerator, Freezer, Washer, Dryer, Disposal, Stainless Steel Appliance(s), Wine Refrigerator, Cooktop, Range Hood, Gas Cooktop, Intercom, Wall Oven | |
| Not in DB | |
| — | |
| — | |
| Security Door Lock(s), High Speed Conn., Intercom | |
| Gas Log |
Tax History
| Year | Property Taxes |
|---|---|
| 2020 | $1,414 |
| 2025 | $18,906 |
Contact Agent
Nearby Similar Homes
Nearby Sold Comparables
Contact Agent
Listing Provided By
@properties


