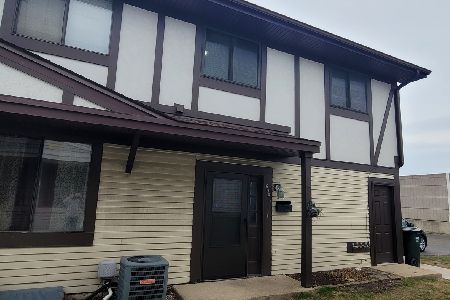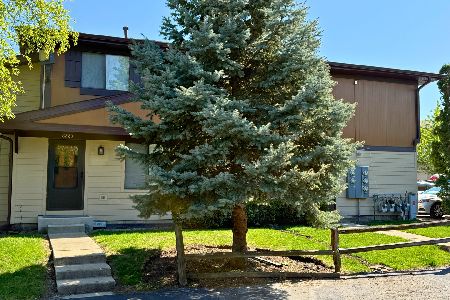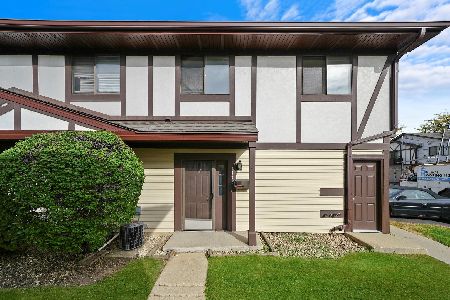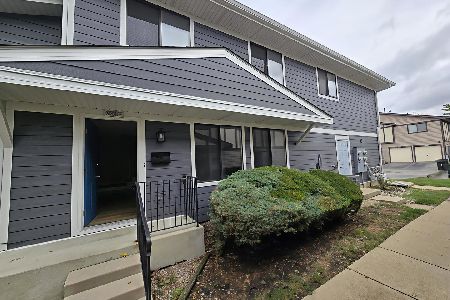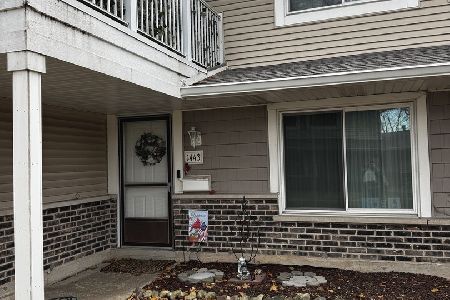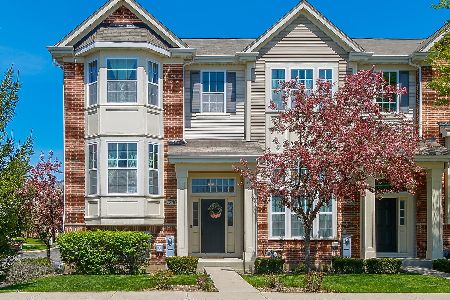1759 Dogwood Lane, Hanover Park, Illinois 60133
$230,000
|
Sold
|
|
| Status: | Closed |
| Sqft: | 1,881 |
| Cost/Sqft: | $126 |
| Beds: | 2 |
| Baths: | 3 |
| Year Built: | 2013 |
| Property Taxes: | $6,588 |
| Days On Market: | 2094 |
| Lot Size: | 0,00 |
Description
Beautiful END UNIT Church Street Station townhome loaded with luxury upgrades! WALK TO METRA! This popular Clark model is 1881 square feet and features 9 foot 1st floor ceilings and dramatic bay windows in both the great room and master bedroom. The end unit model has plenty of windows for maximum natural light. First level floor plan is open with great room, kitchen and separate eating area. Gourmet kitchen has 42" cabinets with crown molding, island w/ pendant lighting, granite counter tops and SS Whirlpool appliances. Not one but TWO pantries for storage! Upgraded cabinetry package throughout home includes premium Merillat cabinets. Gorgeous espresso stain hardwood flooring in kitchen and eating area. Master bedroom suite with upgraded luxury master bath featuring double vanity, separate tub and shower. Large, walk in master closet. 2nd bedroom features en suite bath. Bonus 2nd floor loft space perfect for home office and 2nd floor laundry for convenience. Finished lower level can be converted to 3rd bedroom. Spacious 2 1/2 car garage. Ideal location walking distance to Metra/Starbucks and easy access to 390. Don't miss the virtual walk thru on Youtube and facebook/carolpetersbroker.
Property Specifics
| Condos/Townhomes | |
| 2 | |
| — | |
| 2013 | |
| None | |
| CLARK | |
| No | |
| — |
| Cook | |
| Church Street Station | |
| 224 / Monthly | |
| Insurance,Exterior Maintenance,Lawn Care,Snow Removal | |
| Public | |
| Public Sewer | |
| 10671953 | |
| 06364100260000 |
Nearby Schools
| NAME: | DISTRICT: | DISTANCE: | |
|---|---|---|---|
|
Grade School
Ontarioville Elementary School |
46 | — | |
|
Middle School
Tefft Middle School |
46 | Not in DB | |
|
High School
Bartlett High School |
46 | Not in DB | |
Property History
| DATE: | EVENT: | PRICE: | SOURCE: |
|---|---|---|---|
| 27 Jun, 2013 | Sold | $235,500 | MRED MLS |
| 1 Jun, 2013 | Under contract | $254,990 | MRED MLS |
| — | Last price change | $249,990 | MRED MLS |
| 18 Mar, 2013 | Listed for sale | $235,640 | MRED MLS |
| 12 Aug, 2020 | Sold | $230,000 | MRED MLS |
| 2 Jul, 2020 | Under contract | $237,500 | MRED MLS |
| — | Last price change | $239,900 | MRED MLS |
| 19 Mar, 2020 | Listed for sale | $241,000 | MRED MLS |















Room Specifics
Total Bedrooms: 2
Bedrooms Above Ground: 2
Bedrooms Below Ground: 0
Dimensions: —
Floor Type: Carpet
Full Bathrooms: 3
Bathroom Amenities: Separate Shower,Double Sink,Soaking Tub
Bathroom in Basement: 0
Rooms: Bonus Room,Breakfast Room,Great Room,Loft
Basement Description: None
Other Specifics
| 2 | |
| Concrete Perimeter | |
| Asphalt | |
| Balcony, End Unit | |
| Common Grounds | |
| 35 X 75 | |
| — | |
| Full | |
| Hardwood Floors, Second Floor Laundry, Laundry Hook-Up in Unit, Walk-In Closet(s) | |
| Range, Microwave, Dishwasher, Refrigerator, Washer, Dryer, Disposal, Stainless Steel Appliance(s) | |
| Not in DB | |
| — | |
| — | |
| — | |
| — |
Tax History
| Year | Property Taxes |
|---|---|
| 2020 | $6,588 |
Contact Agent
Nearby Similar Homes
Nearby Sold Comparables
Contact Agent
Listing Provided By
@properties

