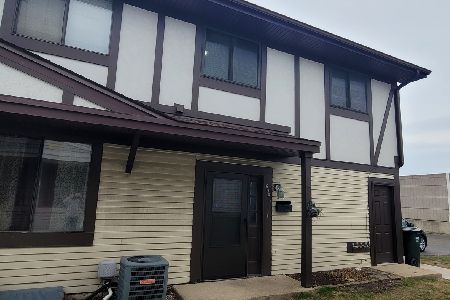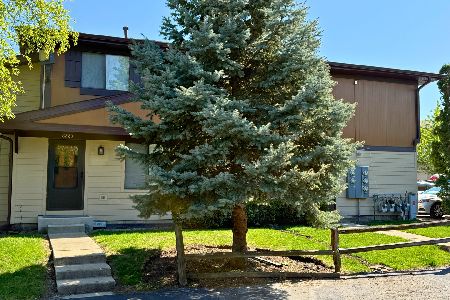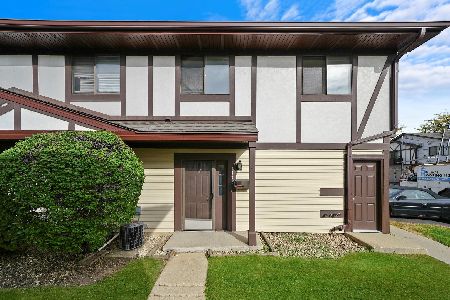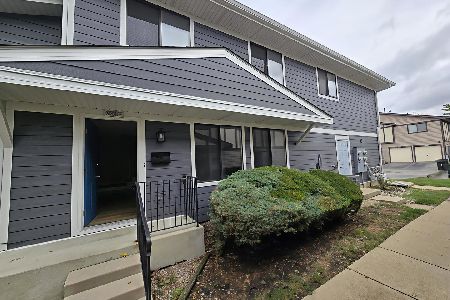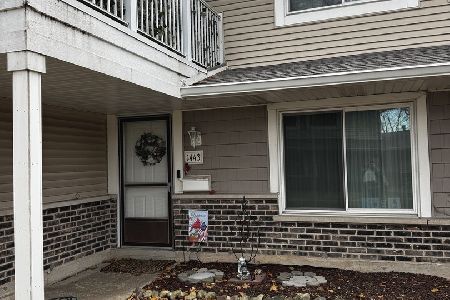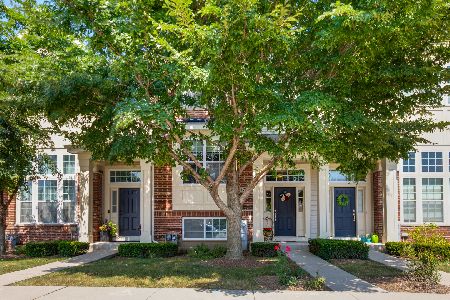1780 Persimmon Street, Hanover Park, Illinois 60133
$237,500
|
Sold
|
|
| Status: | Closed |
| Sqft: | 1,732 |
| Cost/Sqft: | $139 |
| Beds: | 3 |
| Baths: | 3 |
| Year Built: | 2010 |
| Property Taxes: | $10,449 |
| Days On Market: | 2045 |
| Lot Size: | 0,00 |
Description
ABSOLUTELY STUNNING 3 BR 2.5 BATH OPEN FLOOR PLAN END UNIT TOWNHOME that boasts impressive upgrades including 9 ft ceilings, 2 bay windows, gorgeous hardwood floors, an enormous eat in kitchen with expresso stained cabinetry, granite countertops, tile backsplash, stainless steel appliances, 2 closet pantries and writing desk. The 2nd floor offers 3 bedrooms including a large master suite w/walk-in closet and a private master bath with double bowl quartz vanity. The lower level displays a spacious family room or 4th bedroom and a 2 car garage. THE PERFECT LOCATION in walking distance to Hanover Park Metra, Starbucks and easy access to the expressway. WELCOME HOME! Exclude dining room chandelier, living room drapes and ring door bell. TAXES DO NOT REFLECT A HOME OWNER EXCEMPTION AND THEY HAVE BEEN REASSESSED FOR 2020. Taxes will be much lower.
Property Specifics
| Condos/Townhomes | |
| 2 | |
| — | |
| 2010 | |
| Full,English | |
| 3 BEDROOM | |
| No | |
| — |
| Cook | |
| Church Street Station | |
| 224 / Monthly | |
| Insurance,Exterior Maintenance,Lawn Care,Snow Removal | |
| Lake Michigan | |
| Public Sewer | |
| 10709057 | |
| 06364100060000 |
Nearby Schools
| NAME: | DISTRICT: | DISTANCE: | |
|---|---|---|---|
|
Grade School
Ontarioville Elementary School |
46 | — | |
|
Middle School
Tefft Middle School |
46 | Not in DB | |
|
High School
Bartlett High School |
46 | Not in DB | |
Property History
| DATE: | EVENT: | PRICE: | SOURCE: |
|---|---|---|---|
| 26 Feb, 2018 | Sold | $227,000 | MRED MLS |
| 24 Jan, 2018 | Under contract | $239,900 | MRED MLS |
| 16 Jan, 2018 | Listed for sale | $239,900 | MRED MLS |
| 20 Jul, 2020 | Sold | $237,500 | MRED MLS |
| 3 Jun, 2020 | Under contract | $239,900 | MRED MLS |
| — | Last price change | $249,900 | MRED MLS |
| 7 May, 2020 | Listed for sale | $249,900 | MRED MLS |
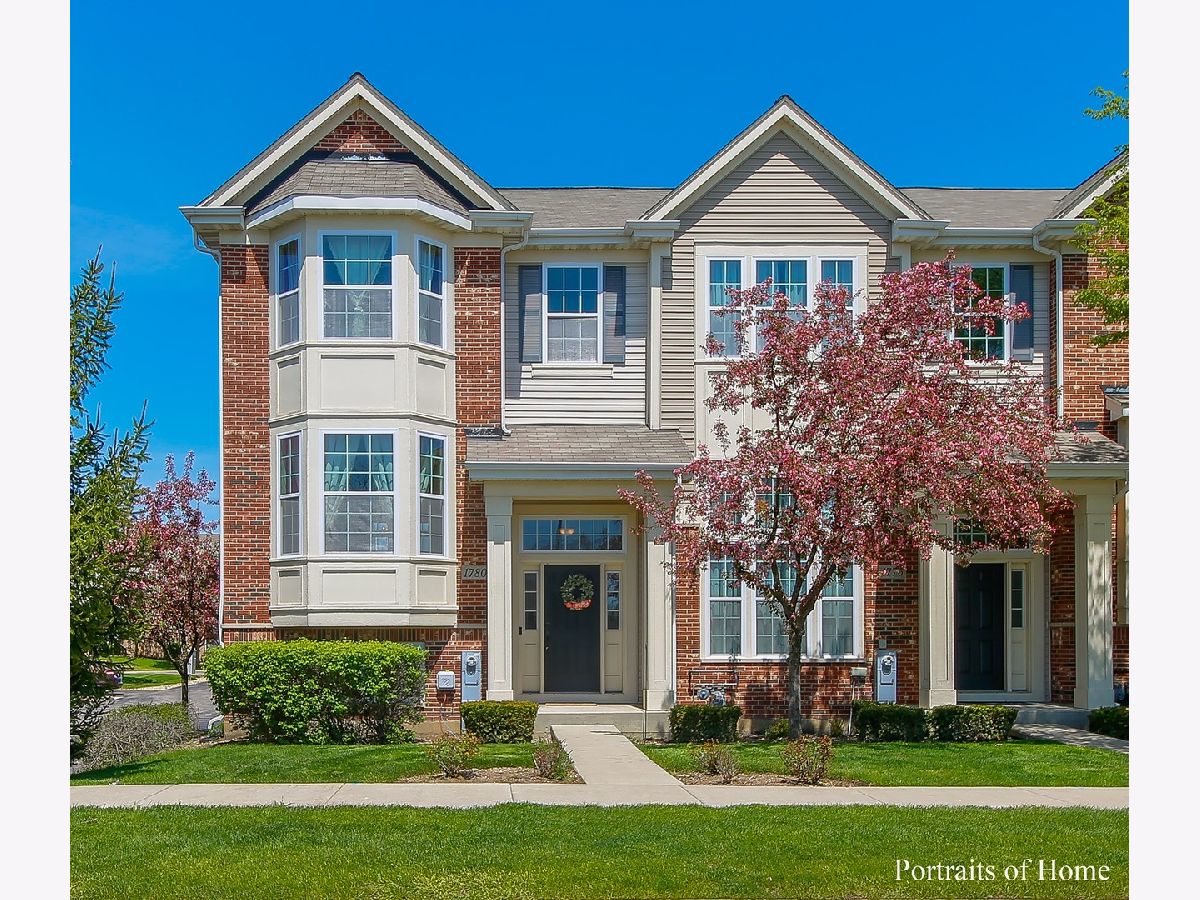

















Room Specifics
Total Bedrooms: 3
Bedrooms Above Ground: 3
Bedrooms Below Ground: 0
Dimensions: —
Floor Type: Carpet
Dimensions: —
Floor Type: Carpet
Full Bathrooms: 3
Bathroom Amenities: Double Sink
Bathroom in Basement: 0
Rooms: Foyer,Walk In Closet,Balcony/Porch/Lanai,Eating Area
Basement Description: Finished,Exterior Access
Other Specifics
| 2 | |
| — | |
| Asphalt | |
| Balcony, End Unit | |
| — | |
| 27X65X26X65 | |
| — | |
| Full | |
| Vaulted/Cathedral Ceilings, Hardwood Floors, Second Floor Laundry, Laundry Hook-Up in Unit, Walk-In Closet(s) | |
| Range, Microwave, Dishwasher, Refrigerator, Disposal, Stainless Steel Appliance(s) | |
| Not in DB | |
| — | |
| — | |
| — | |
| — |
Tax History
| Year | Property Taxes |
|---|---|
| 2018 | $8,873 |
| 2020 | $10,449 |
Contact Agent
Nearby Similar Homes
Nearby Sold Comparables
Contact Agent
Listing Provided By
RE/MAX All Pro

