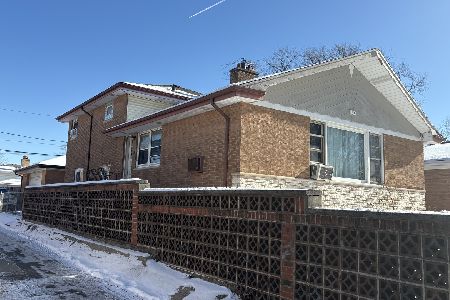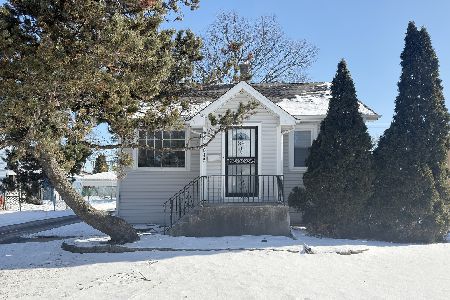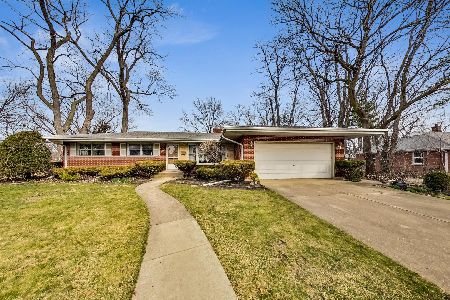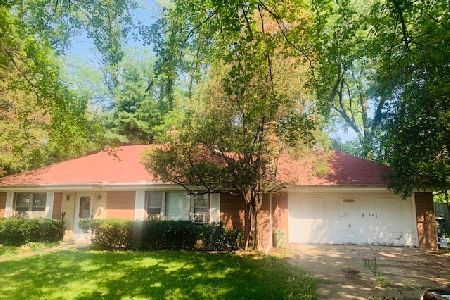1759 Van Buren Avenue, Des Plaines, Illinois 60018
$230,000
|
Sold
|
|
| Status: | Closed |
| Sqft: | 1,219 |
| Cost/Sqft: | $197 |
| Beds: | 2 |
| Baths: | 2 |
| Year Built: | 1951 |
| Property Taxes: | $5,673 |
| Days On Market: | 3385 |
| Lot Size: | 0,19 |
Description
This solid brick home near downtown Des Plaines is move-in ready. Originally three bedrooms, this home was converted to two bedrooms, but can easily be restored to three. The floor plan was customized to include a formal dining room and a larger kitchen area. The kitchen was completely gutted and redesigned with Omega cabinetry, solid surface counters and sleek black KitchenAid appliances. Both baths have been updated. Rich hardwood flooring, crown molding and newer Pella windows throughout. The full basement with recreation room, work room and an office, could provide a third bedroom (or fourth if the dining room were restored to a third bedroom), along with its full bath. Upgraded electric. Hot water heat with central air conditioning. Enjoy the large, private back yard and newer deck. Solid brick two car garage. Tear-off roof in 2001. Great location near parks, schools, shopping, restaurants, METRA and highways.
Property Specifics
| Single Family | |
| — | |
| — | |
| 1951 | |
| Full | |
| — | |
| No | |
| 0.19 |
| Cook | |
| — | |
| 0 / Not Applicable | |
| None | |
| Lake Michigan | |
| Public Sewer | |
| 09377316 | |
| 09213030410000 |
Nearby Schools
| NAME: | DISTRICT: | DISTANCE: | |
|---|---|---|---|
|
Grade School
Central Elementary School |
62 | — | |
|
Middle School
Chippewa Middle School |
62 | Not in DB | |
|
High School
Maine West High School |
207 | Not in DB | |
Property History
| DATE: | EVENT: | PRICE: | SOURCE: |
|---|---|---|---|
| 13 Dec, 2016 | Sold | $230,000 | MRED MLS |
| 30 Oct, 2016 | Under contract | $239,900 | MRED MLS |
| 28 Oct, 2016 | Listed for sale | $239,900 | MRED MLS |
Room Specifics
Total Bedrooms: 3
Bedrooms Above Ground: 2
Bedrooms Below Ground: 1
Dimensions: —
Floor Type: Hardwood
Dimensions: —
Floor Type: Vinyl
Full Bathrooms: 2
Bathroom Amenities: Whirlpool,Double Sink
Bathroom in Basement: 1
Rooms: Eating Area,Recreation Room,Workshop,Deck
Basement Description: Partially Finished
Other Specifics
| 2 | |
| — | |
| — | |
| Deck, Storms/Screens | |
| Irregular Lot | |
| 60X134X64X156 | |
| — | |
| None | |
| Hardwood Floors, First Floor Bedroom, First Floor Full Bath | |
| Range, Microwave, Dishwasher, Refrigerator | |
| Not in DB | |
| — | |
| — | |
| — | |
| Wood Burning |
Tax History
| Year | Property Taxes |
|---|---|
| 2016 | $5,673 |
Contact Agent
Nearby Similar Homes
Nearby Sold Comparables
Contact Agent
Listing Provided By
Baird & Warner












