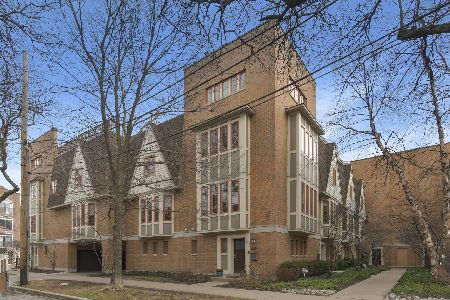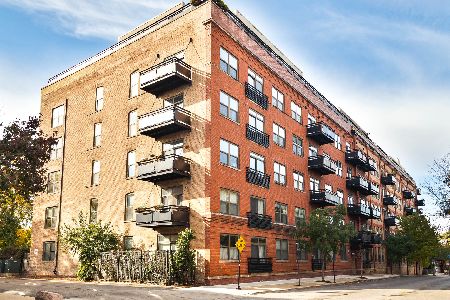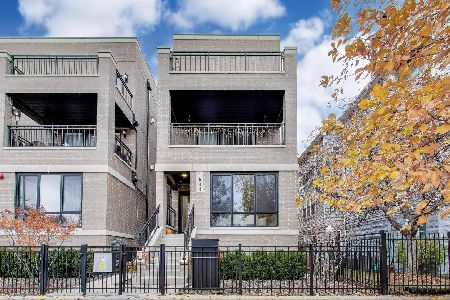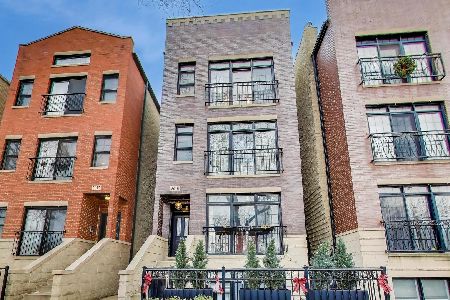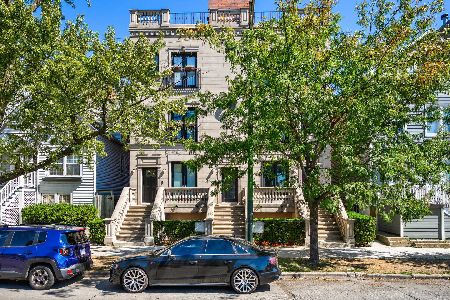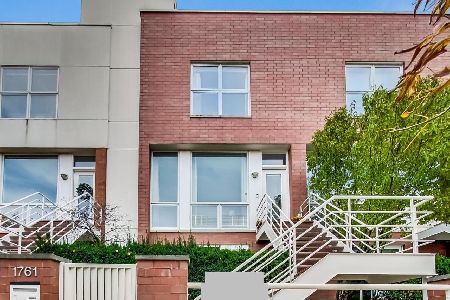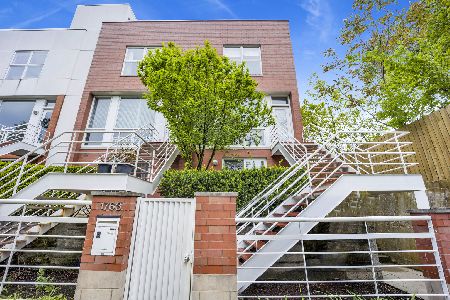1759 Wellington Avenue, Lake View, Chicago, Illinois 60657
$600,000
|
Sold
|
|
| Status: | Closed |
| Sqft: | 0 |
| Cost/Sqft: | — |
| Beds: | 3 |
| Baths: | 3 |
| Year Built: | 2001 |
| Property Taxes: | $10,564 |
| Days On Market: | 2112 |
| Lot Size: | 0,00 |
Description
You will love the size and location of this large 4 level Lakeview town home with attached two car garage and 2 car outdoor parking pad. The first floor offers a large, bright and open floor plan, including huge floor-to ceiling windows providing great views and light, seamlessly flowing from living to dining and kitchen spaces. The bright, recently upgraded eat-in kitchen features generous counter space, balcony for easy grilling and built in desk/work station. The lower level offers laundry, the 3rd bedroom, full bath and access to the garage. On the 3rd level you will find bedroom 2 and bedroom 3, a large master suite with excellent closet space. The 4th level loft, featuring roof decks and floor-to-ceiling windows on both sides, rounds out the home and is the perfect spot for your home office, theater, a 4th bedroom, or second family space. Additional ground-level patio rounds out the four outdoor spaces. Easy walking distance to Roscoe Village and surrounding retail. Burley School district! 9 out of 10.
Property Specifics
| Condos/Townhomes | |
| 4 | |
| — | |
| 2001 | |
| None | |
| — | |
| No | |
| — |
| Cook | |
| — | |
| 351 / Monthly | |
| Insurance,Lawn Care,Scavenger,Snow Removal | |
| Lake Michigan | |
| Public Sewer | |
| 10686062 | |
| 14302232110000 |
Nearby Schools
| NAME: | DISTRICT: | DISTANCE: | |
|---|---|---|---|
|
Grade School
Burley Elementary School |
299 | — | |
Property History
| DATE: | EVENT: | PRICE: | SOURCE: |
|---|---|---|---|
| 15 Jul, 2020 | Sold | $600,000 | MRED MLS |
| 23 May, 2020 | Under contract | $618,000 | MRED MLS |
| — | Last price change | $625,000 | MRED MLS |
| 8 Apr, 2020 | Listed for sale | $625,000 | MRED MLS |
| 18 Dec, 2025 | Sold | $876,000 | MRED MLS |
| 12 Oct, 2025 | Under contract | $850,000 | MRED MLS |
| 8 Oct, 2025 | Listed for sale | $850,000 | MRED MLS |
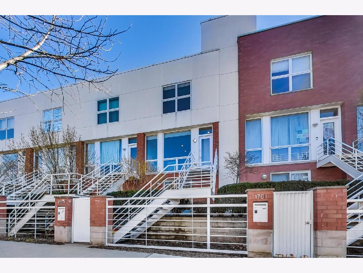
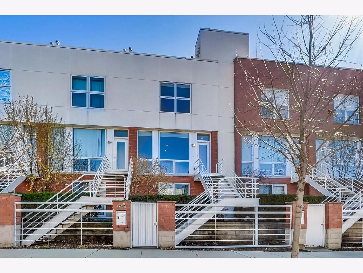
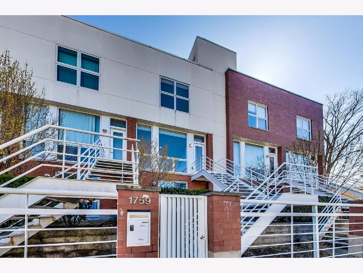
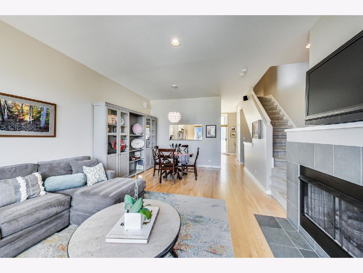
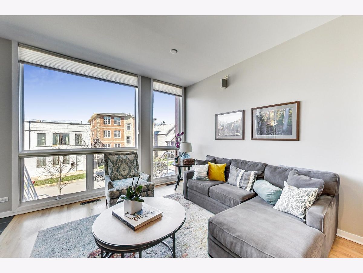
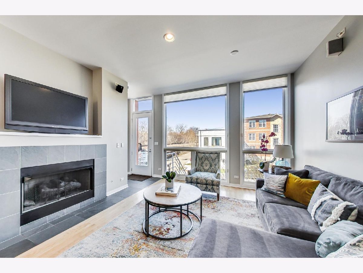
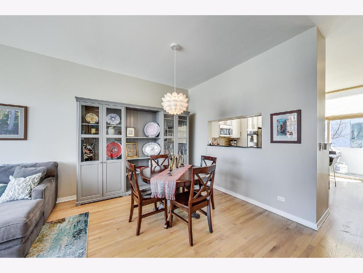
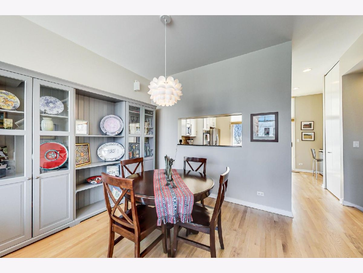
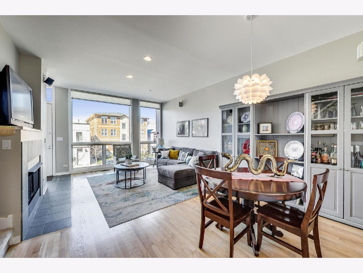
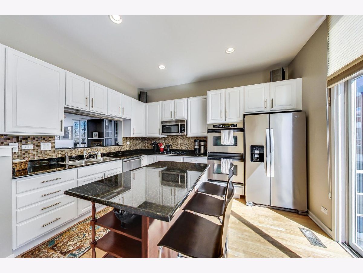
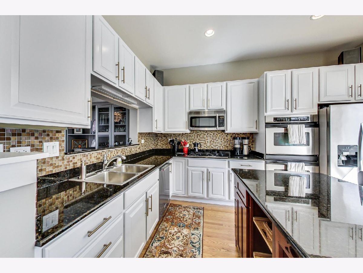
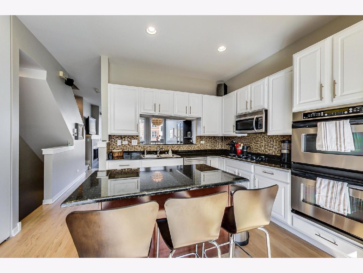
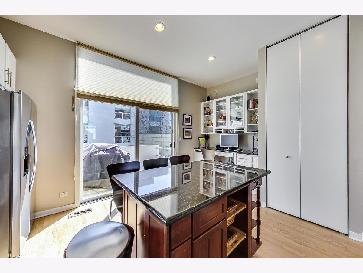
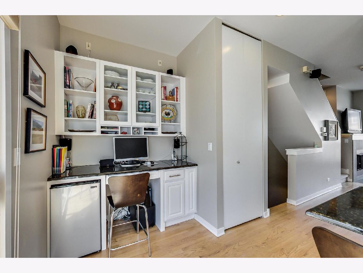
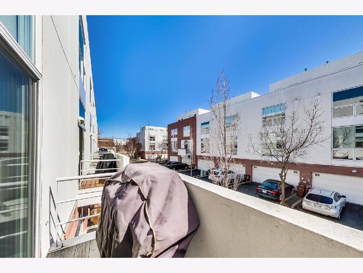
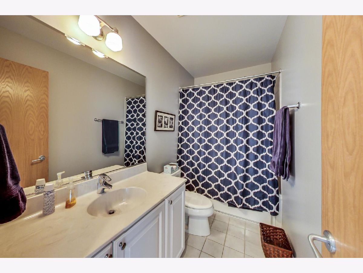
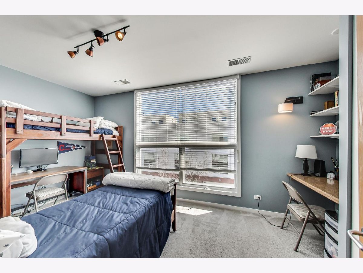
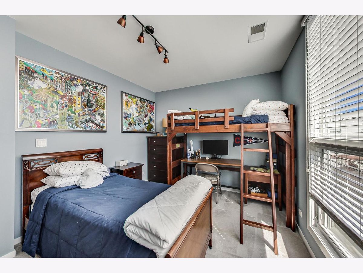
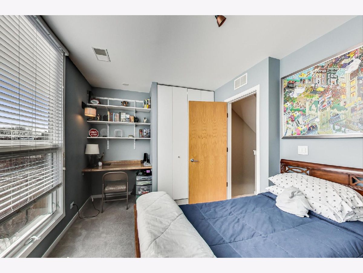
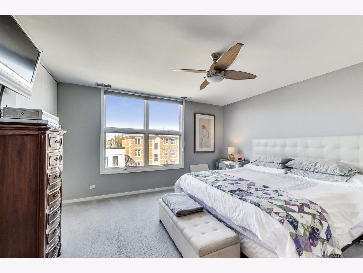
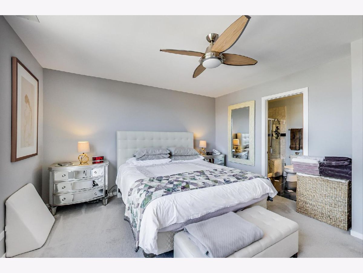
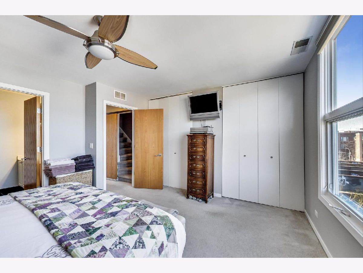
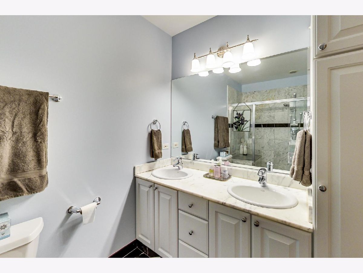
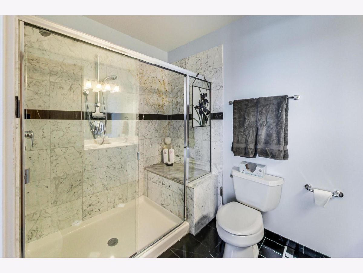
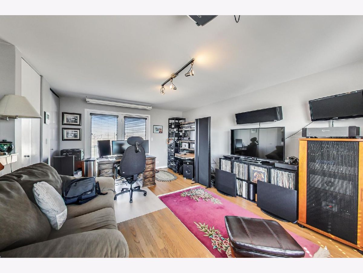
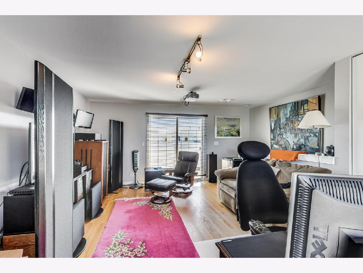
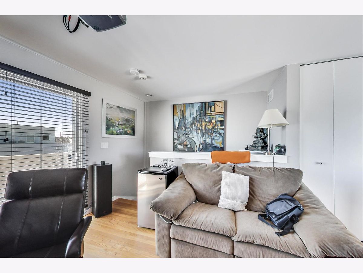
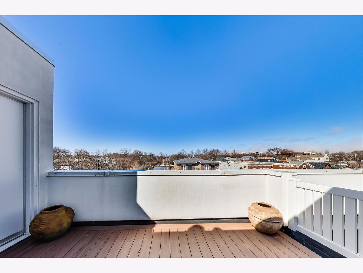
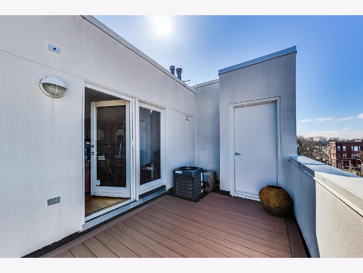
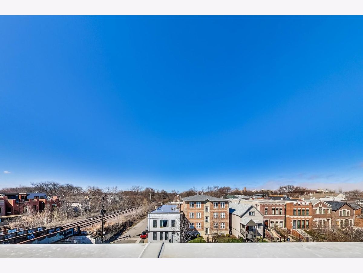
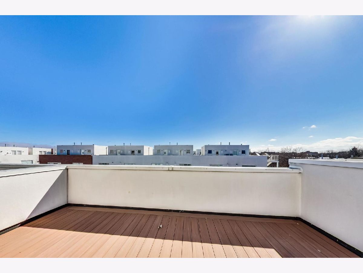
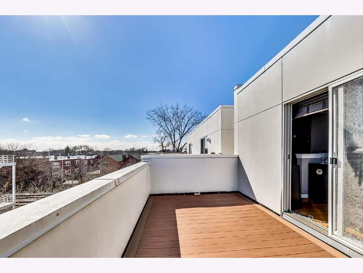
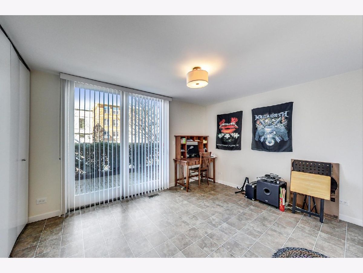
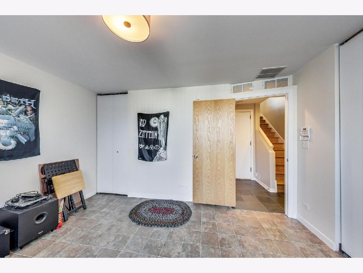
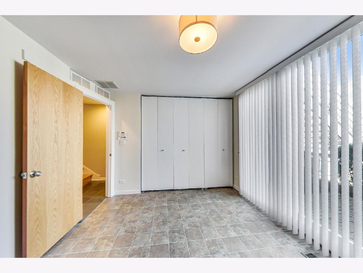
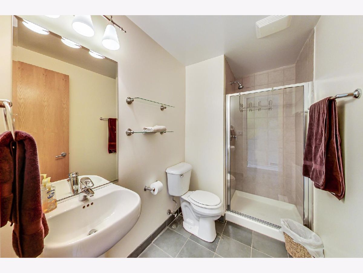
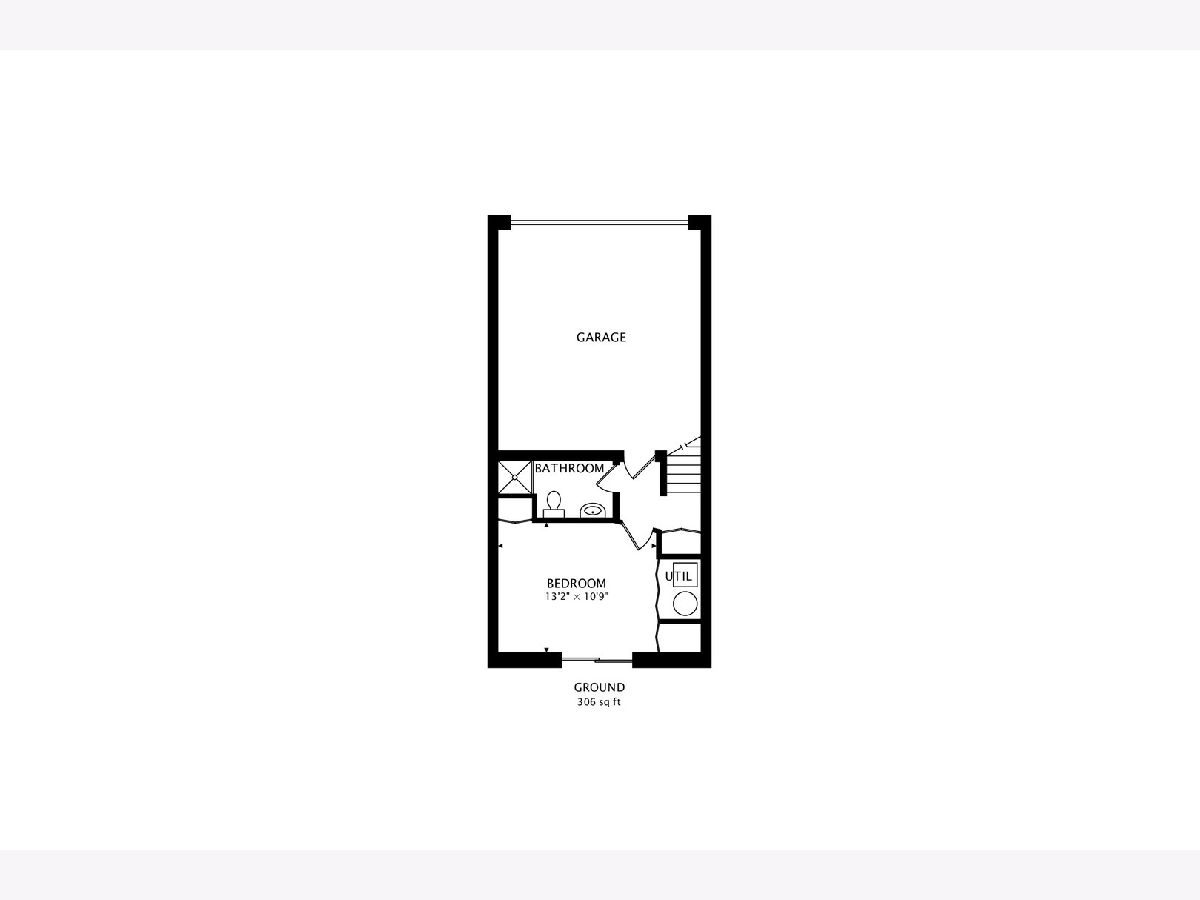
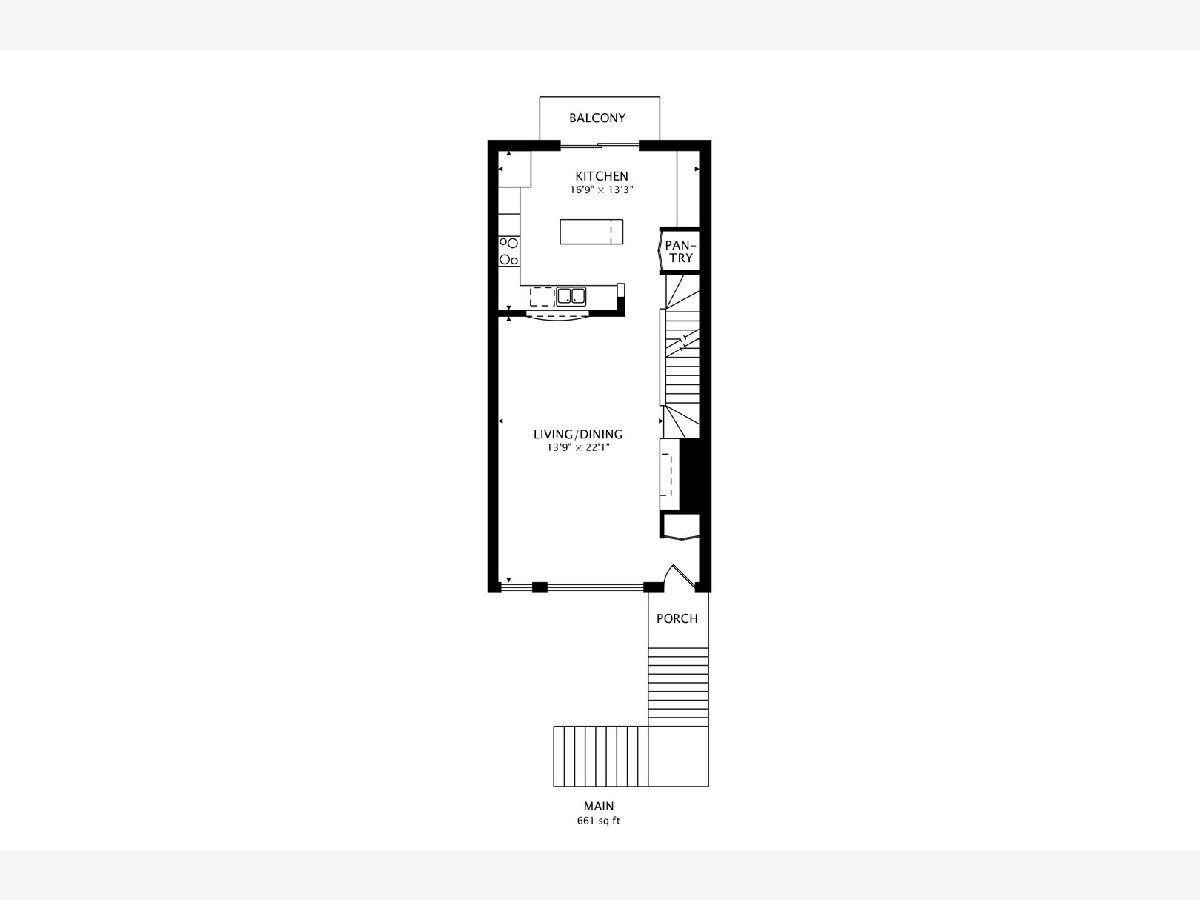
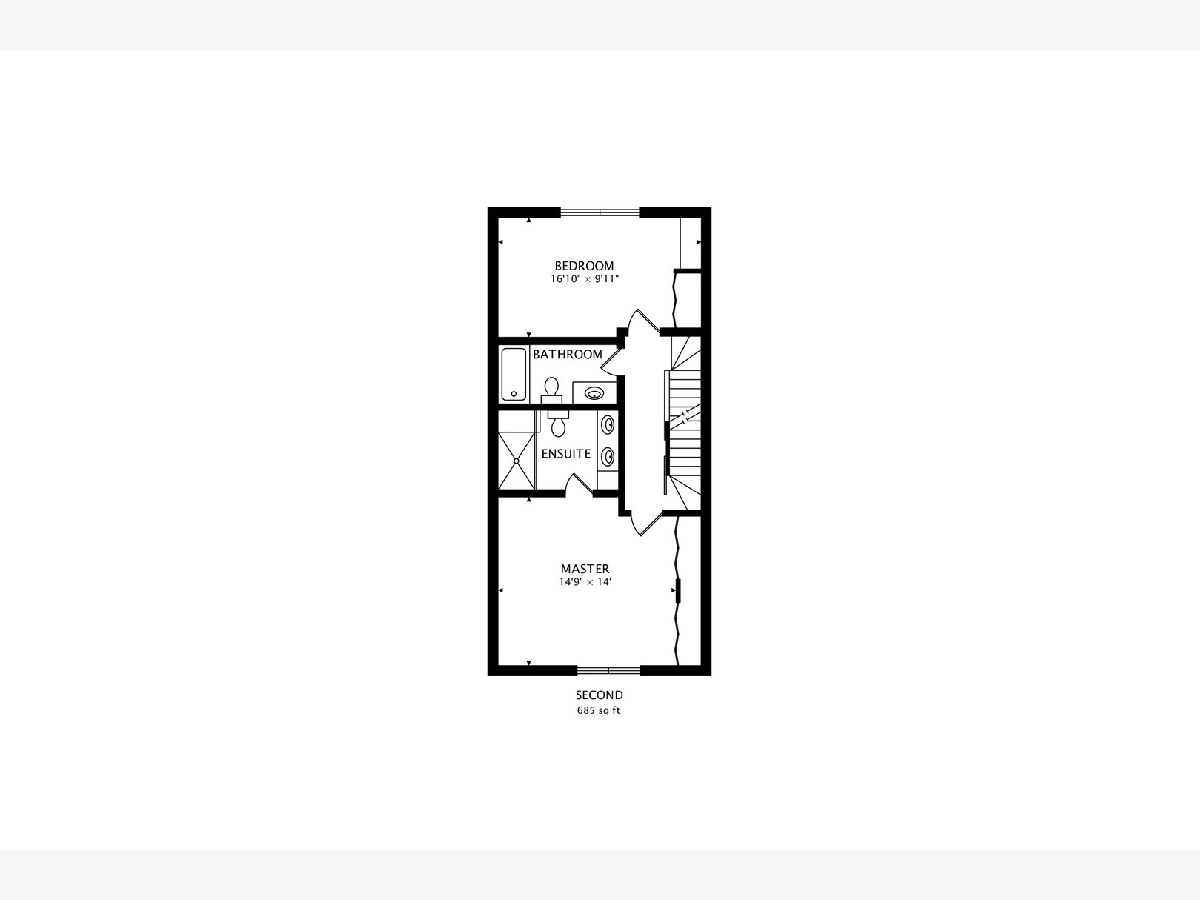
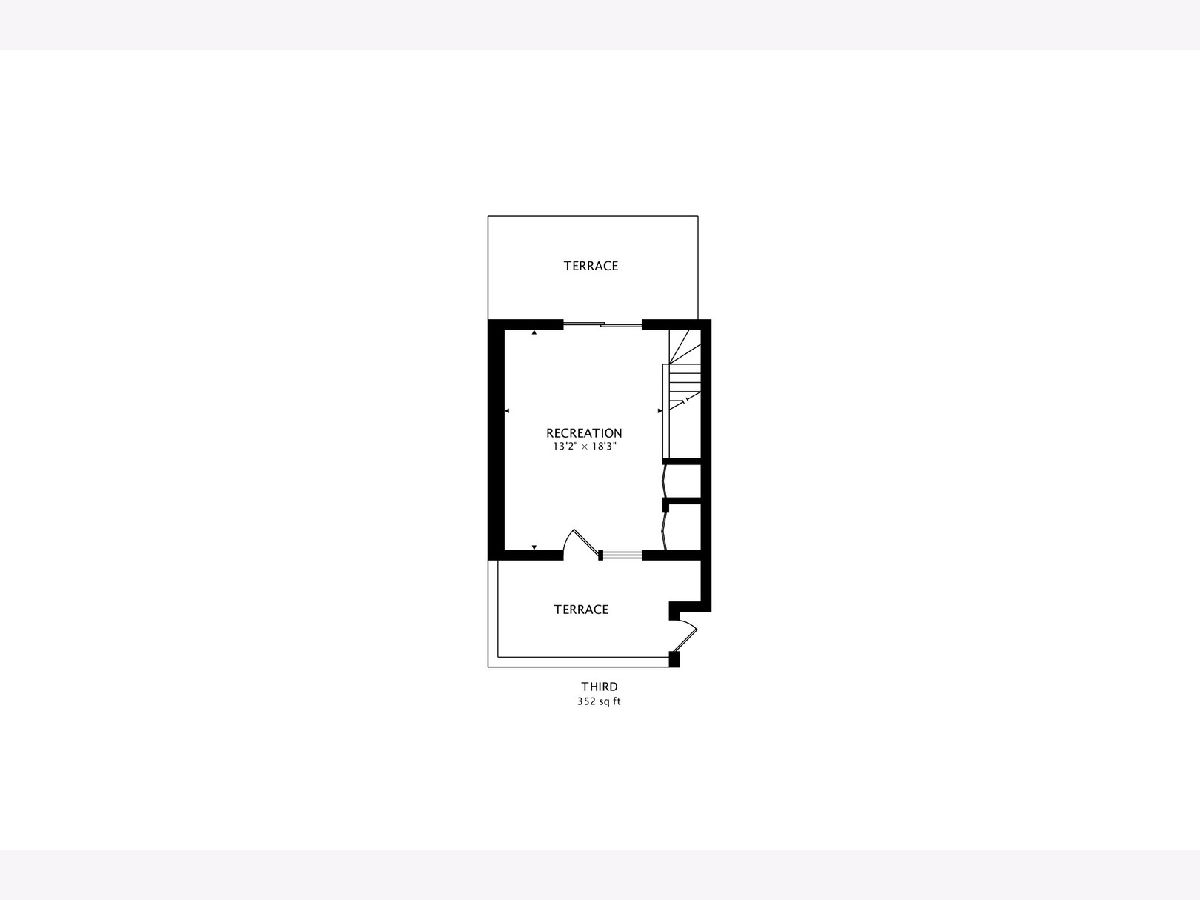
Room Specifics
Total Bedrooms: 3
Bedrooms Above Ground: 3
Bedrooms Below Ground: 0
Dimensions: —
Floor Type: Carpet
Dimensions: —
Floor Type: Ceramic Tile
Full Bathrooms: 3
Bathroom Amenities: Double Sink
Bathroom in Basement: 0
Rooms: Recreation Room
Basement Description: None
Other Specifics
| 2 | |
| — | |
| Asphalt | |
| Balcony, Deck, Patio | |
| — | |
| COMMON | |
| — | |
| Full | |
| Hardwood Floors, Laundry Hook-Up in Unit, Storage | |
| Double Oven, Range, Microwave, Dishwasher, Refrigerator, Washer, Dryer, Disposal | |
| Not in DB | |
| — | |
| — | |
| — | |
| Gas Log, Gas Starter |
Tax History
| Year | Property Taxes |
|---|---|
| 2020 | $10,564 |
| 2025 | $10,694 |
Contact Agent
Nearby Similar Homes
Nearby Sold Comparables
Contact Agent
Listing Provided By
@properties


