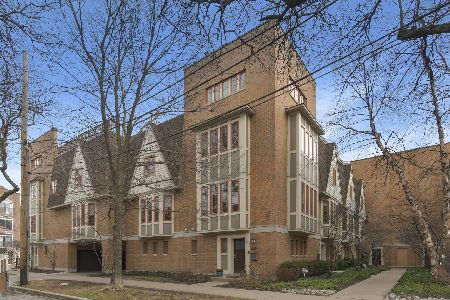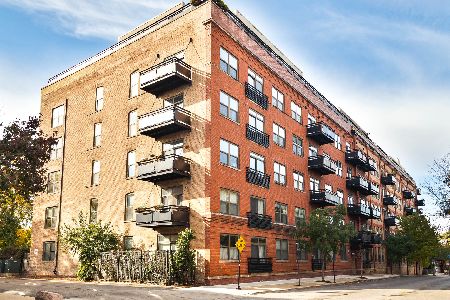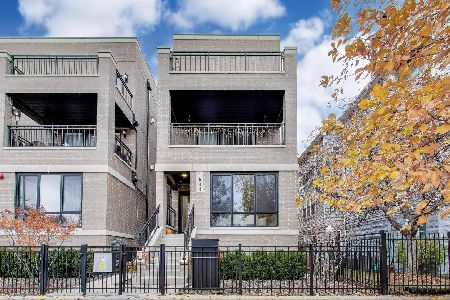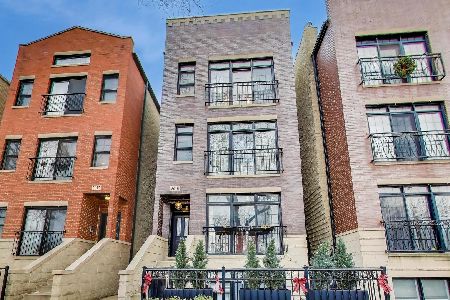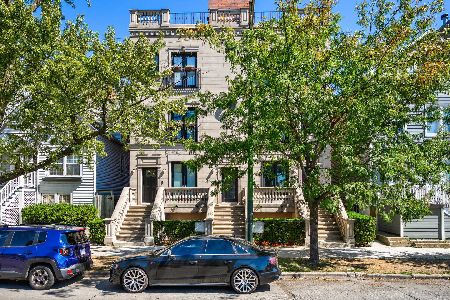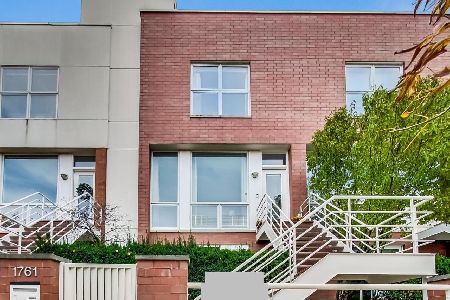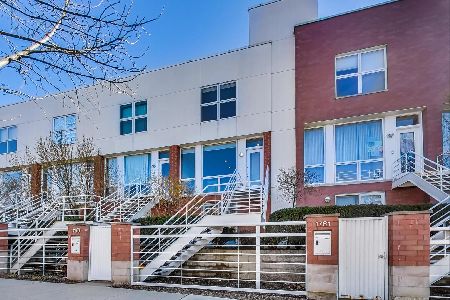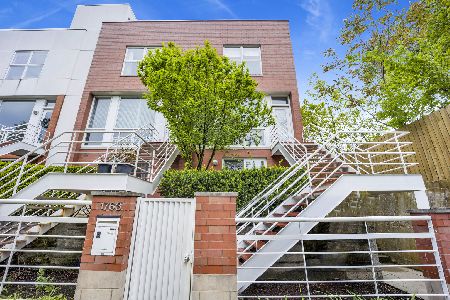1761 Wellington Avenue, Lake View, Chicago, Illinois 60657
$575,000
|
Sold
|
|
| Status: | Closed |
| Sqft: | 2,414 |
| Cost/Sqft: | $242 |
| Beds: | 3 |
| Baths: | 3 |
| Year Built: | 2001 |
| Property Taxes: | $7,347 |
| Days On Market: | 3800 |
| Lot Size: | 0,00 |
Description
Beautifully updated Townhome in highly desirable Wellington Park Development in Burley school district. 3 bed 3 bath + family room and 4 levels of living. Main floor features dark hardwood floors, gas fireplace, large living & dining spaces. Upgraded kitchen w/ 42" cabinets, SS apps. and granite counter tops, & island with large pantry. 3rd level has large master suite, 2nd bed and bath. 4th level perfect for entertaining, with large family room leading to roof top deck. 1st floor features 3rd bedroom with front patio & full bath - great for guests. Attached 2 car garage with 2 car parking pad. Great, secluded community in Lakeview! Walk to shops restaurants and nightlife near Lincoln and Belmont and just steps to Burley School and Che Che Wang Park.
Property Specifics
| Condos/Townhomes | |
| 4 | |
| — | |
| 2001 | |
| None | |
| — | |
| No | |
| — |
| Cook | |
| Wellington Park | |
| 236 / Monthly | |
| Water,Lawn Care,Scavenger,Snow Removal | |
| Lake Michigan | |
| Public Sewer | |
| 09022650 | |
| 14302232120000 |
Nearby Schools
| NAME: | DISTRICT: | DISTANCE: | |
|---|---|---|---|
|
Grade School
Burley Elementary School |
299 | — | |
|
High School
Lake View High School |
299 | Not in DB | |
Property History
| DATE: | EVENT: | PRICE: | SOURCE: |
|---|---|---|---|
| 15 Apr, 2011 | Sold | $460,000 | MRED MLS |
| 22 Feb, 2011 | Under contract | $500,000 | MRED MLS |
| 1 Feb, 2011 | Listed for sale | $500,000 | MRED MLS |
| 7 Oct, 2015 | Sold | $575,000 | MRED MLS |
| 5 Sep, 2015 | Under contract | $585,000 | MRED MLS |
| 26 Aug, 2015 | Listed for sale | $585,000 | MRED MLS |
| 16 Mar, 2023 | Sold | $693,000 | MRED MLS |
| 1 Feb, 2023 | Under contract | $710,000 | MRED MLS |
| 9 Jan, 2023 | Listed for sale | $710,000 | MRED MLS |
Room Specifics
Total Bedrooms: 3
Bedrooms Above Ground: 3
Bedrooms Below Ground: 0
Dimensions: —
Floor Type: Carpet
Dimensions: —
Floor Type: Hardwood
Full Bathrooms: 3
Bathroom Amenities: Double Sink,Soaking Tub
Bathroom in Basement: —
Rooms: No additional rooms
Basement Description: None
Other Specifics
| 2 | |
| Concrete Perimeter | |
| Asphalt | |
| Balcony, Deck, Patio, Roof Deck, Storms/Screens | |
| — | |
| 19X72 | |
| — | |
| Full | |
| Hardwood Floors, Laundry Hook-Up in Unit | |
| Double Oven, Range, Microwave, Dishwasher, Refrigerator, Washer, Dryer, Disposal, Stainless Steel Appliance(s) | |
| Not in DB | |
| — | |
| — | |
| Park | |
| Gas Log |
Tax History
| Year | Property Taxes |
|---|---|
| 2011 | $8,820 |
| 2015 | $7,347 |
| 2023 | $11,596 |
Contact Agent
Nearby Similar Homes
Nearby Sold Comparables
Contact Agent
Listing Provided By
@properties


