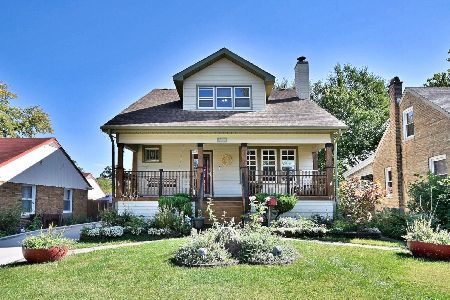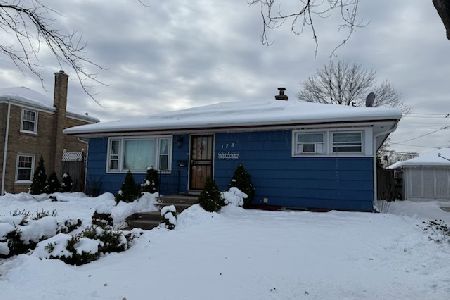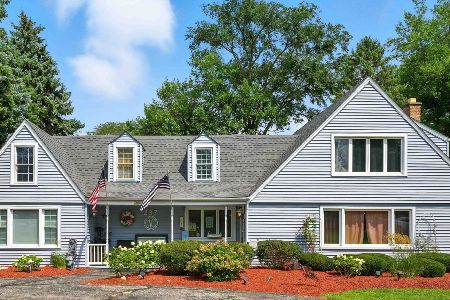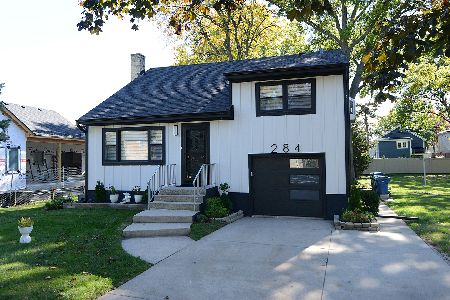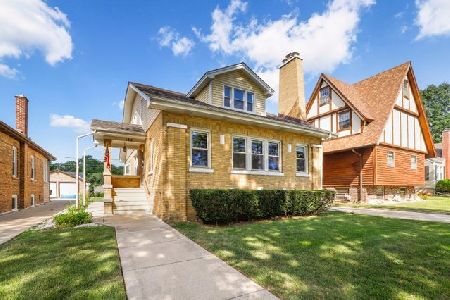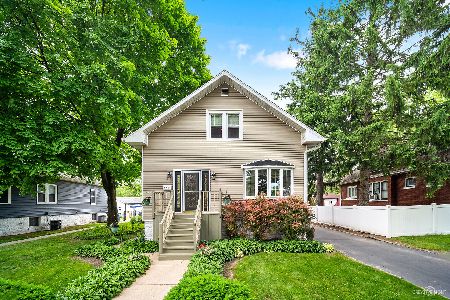176 Addison Street, Bensenville, Illinois 60106
$250,000
|
Sold
|
|
| Status: | Closed |
| Sqft: | 1,610 |
| Cost/Sqft: | $158 |
| Beds: | 3 |
| Baths: | 2 |
| Year Built: | 1941 |
| Property Taxes: | $5,365 |
| Days On Market: | 2435 |
| Lot Size: | 0,17 |
Description
Ready to Move Right In~Neutral Colors Thru-out~Hardwood Flooring~Light & Bright Open Floor-Plan~What a PLUS to have a Main Floor Full-Bath & 2 Nice Sized Bedrooms w/Large Closets~Many Updates Include:Roof,Windows,Siding,Gutters,Fascia,Over-Head Sewers,H20 Htr.,Sump Pump w/Battery Backup, Ceiling Fans, Washer, Dryer, Dishwasher,Stove,Refrigerator~Enjoy All Four Seasons in the Air Conditioned & Heated Enclosed Porch/Sitting Room~Custom Arched Doorways, Fireplace w/Mantel~Built-In Linen Closet~Second Floor Has a Huge Bedroom (14x26) w/Walk-In Closet & Loft/Office Area Perfect for In-Law Arrangement or to Enjoy some Quiet-Time~ Walk-Out Basement has Laundry(Double Utility Sink) & Recreation Areas,Utility Room, Work- Room, Bathroom&Tons of Extra Storage~2-Car Detached Garage,Side Drive with Extra Parking Spaces~Paver Brick Patio&Deck~Professionally Landscaped & a Front Porch~Walk-To Train, Downtown Area,Shopping,Restaurants,Parks~Walking&Bike Paths~Centrally Located to Major Expressways !
Property Specifics
| Single Family | |
| — | |
| Cape Cod | |
| 1941 | |
| Full,Walkout | |
| — | |
| No | |
| 0.17 |
| Du Page | |
| — | |
| 0 / Not Applicable | |
| None | |
| Lake Michigan | |
| Sewer-Storm | |
| 10390184 | |
| 0314413028 |
Nearby Schools
| NAME: | DISTRICT: | DISTANCE: | |
|---|---|---|---|
|
Grade School
Tioga Elementary School |
2 | — | |
|
Middle School
Blackhawk Middle School |
2 | Not in DB | |
|
High School
Fenton High School |
100 | Not in DB | |
Property History
| DATE: | EVENT: | PRICE: | SOURCE: |
|---|---|---|---|
| 10 Jul, 2019 | Sold | $250,000 | MRED MLS |
| 3 Jun, 2019 | Under contract | $255,000 | MRED MLS |
| 23 May, 2019 | Listed for sale | $255,000 | MRED MLS |
Room Specifics
Total Bedrooms: 3
Bedrooms Above Ground: 3
Bedrooms Below Ground: 0
Dimensions: —
Floor Type: Hardwood
Dimensions: —
Floor Type: Carpet
Full Bathrooms: 2
Bathroom Amenities: —
Bathroom in Basement: 1
Rooms: Recreation Room,Workshop,Utility Room-Lower Level
Basement Description: Unfinished
Other Specifics
| 2 | |
| Concrete Perimeter | |
| Asphalt,Side Drive | |
| Deck, Patio, Porch, Brick Paver Patio | |
| Landscaped | |
| 50X150 | |
| Dormer | |
| None | |
| Hardwood Floors, First Floor Bedroom, In-Law Arrangement, First Floor Full Bath, Built-in Features, Walk-In Closet(s) | |
| Range, Microwave, Dishwasher, Refrigerator, Washer, Dryer, Disposal, Water Purifier Owned | |
| Not in DB | |
| Sidewalks, Street Lights, Street Paved | |
| — | |
| — | |
| Wood Burning |
Tax History
| Year | Property Taxes |
|---|---|
| 2019 | $5,365 |
Contact Agent
Nearby Similar Homes
Nearby Sold Comparables
Contact Agent
Listing Provided By
Century 21 Lullo

