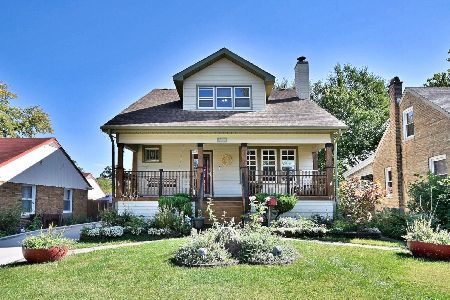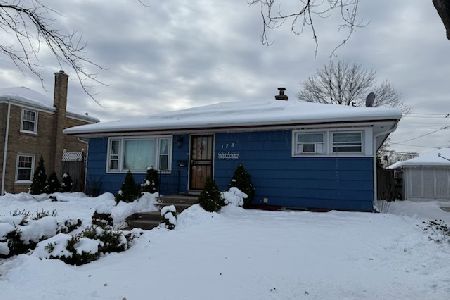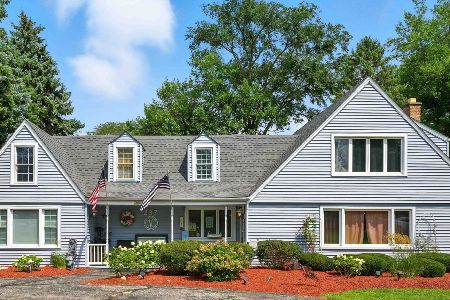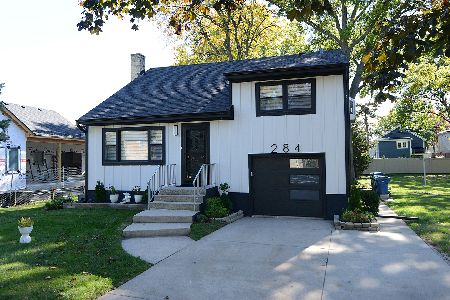184 Addison Street, Bensenville, Illinois 60106
$336,000
|
Sold
|
|
| Status: | Closed |
| Sqft: | 3,931 |
| Cost/Sqft: | $84 |
| Beds: | 7 |
| Baths: | 2 |
| Year Built: | 1926 |
| Property Taxes: | $5,325 |
| Days On Market: | 1616 |
| Lot Size: | 0,00 |
Description
THIS IS THE SPACIOUS BRICK BUNGALOW YOU'VE BEEN WAITING FOR! This incredibly RARE 7 BEDROOM HOME offers stunning curb appeal, a spacious floorplan, a sunny walk-up basement, & is ideally located near downtown Bensenville! Enter through the charming front porch and be instantly greeted by a formal foyer! Enjoy hosting events in the spacious living room boasting luxurious crown molding, a relaxing fireplace, beautiful baseboards, & stunning HARDWOOD FLOORS! The LARGE KITCHEN offers upgraded solid-surface counters/backsplash, ample storage space, double oven & a custom buffet in adjoining the kitchen & sunny formal dining room! Dining room boasts beautiful chair railing, neutral paint, and original baseboards/crown molding! This layout provides 2 main floor bedrooms and 5 upper bedrooms- each with spacious closets! Each bedroom has charming hardwood floors underneath the carpet! Enjoy the sunny FULL BASEMENT featuring ample storage space, a spacious rec area, and the perfect space for your future wine cellar! Step out onto your patio and enjoy low maintenance perennial landscaping, beautiful garden space, an expansive driveway, & a BONUS 2 CAR GARAGE! This property has been well maintained and is just awaiting your finishing touches! Great location across the street from Lions parks, 2 blocks from Metra, & nearby Downtown Bensenville restaurants, shopping, & entertainment! Easy access to highways, LOW TAXES, & great schools! This is the one you've been waiting for!
Property Specifics
| Single Family | |
| — | |
| — | |
| 1926 | |
| Full | |
| — | |
| No | |
| — |
| Du Page | |
| — | |
| — / Not Applicable | |
| None | |
| Lake Michigan | |
| Public Sewer | |
| 11188509 | |
| 0314413030 |
Nearby Schools
| NAME: | DISTRICT: | DISTANCE: | |
|---|---|---|---|
|
Grade School
Tioga Elementary School |
2 | — | |
|
Middle School
Blackhawk Middle School |
2 | Not in DB | |
|
High School
Fenton High School |
100 | Not in DB | |
Property History
| DATE: | EVENT: | PRICE: | SOURCE: |
|---|---|---|---|
| 5 Nov, 2021 | Sold | $336,000 | MRED MLS |
| 30 Aug, 2021 | Under contract | $329,900 | MRED MLS |
| 19 Aug, 2021 | Listed for sale | $329,900 | MRED MLS |
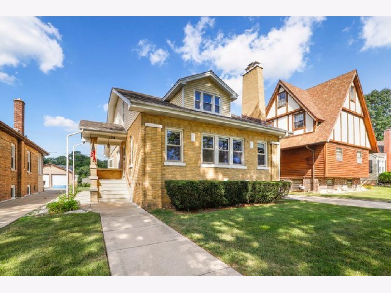
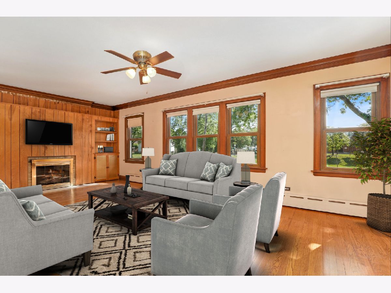
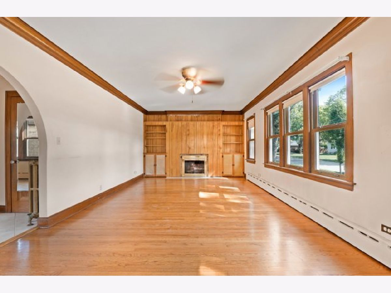
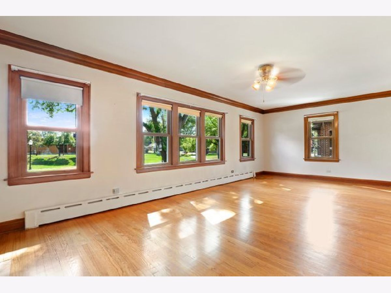
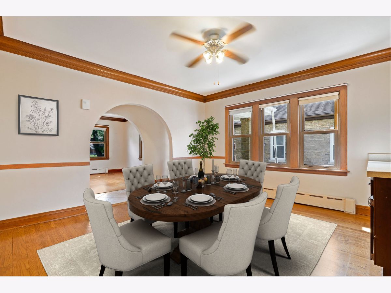
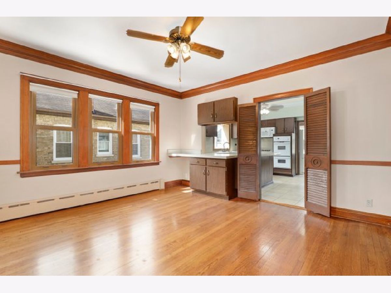
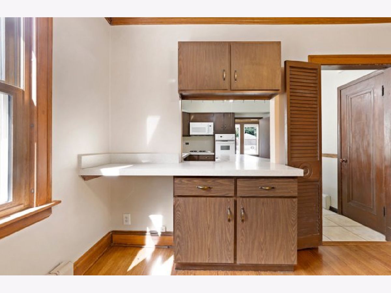
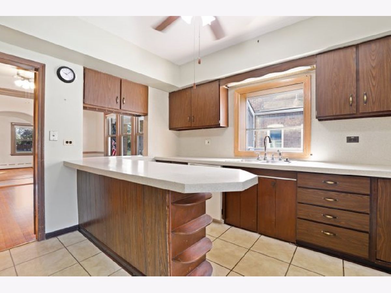
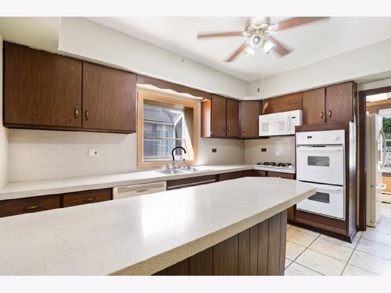
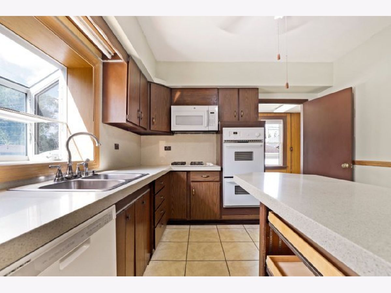
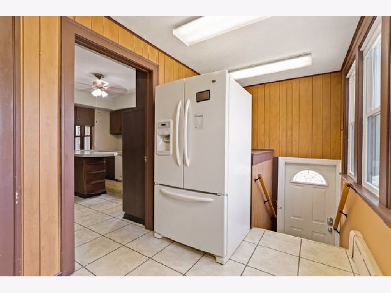
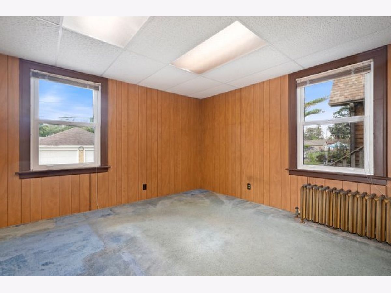
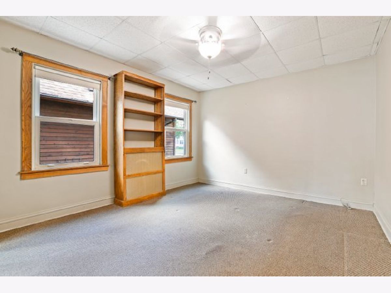
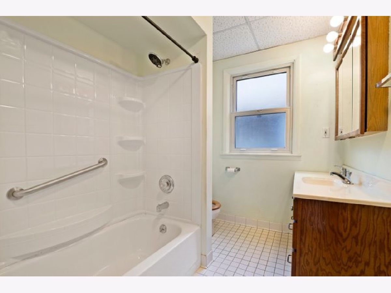
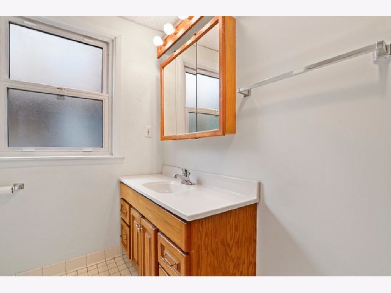
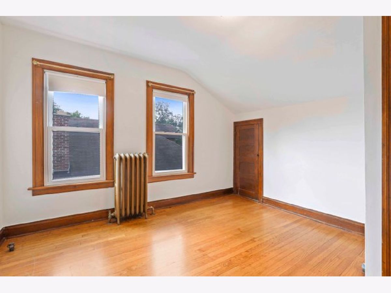
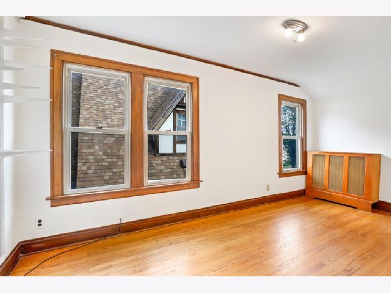
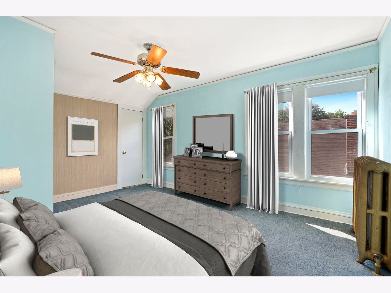
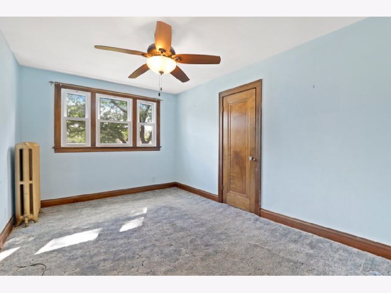
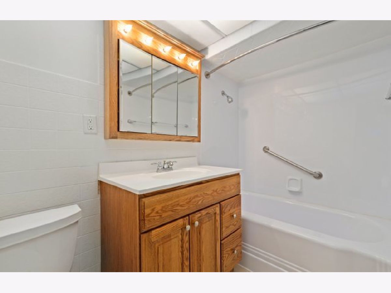
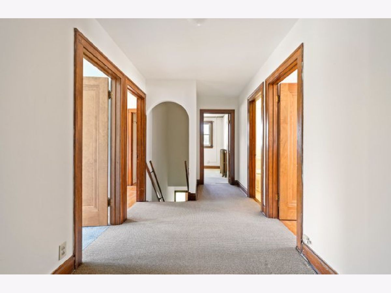
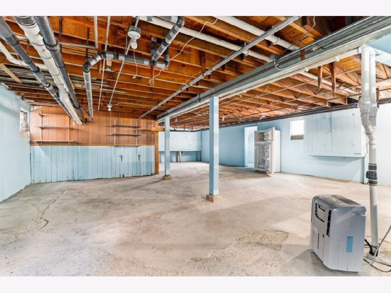
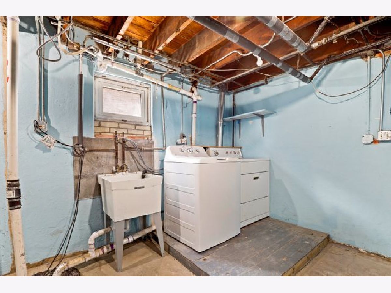
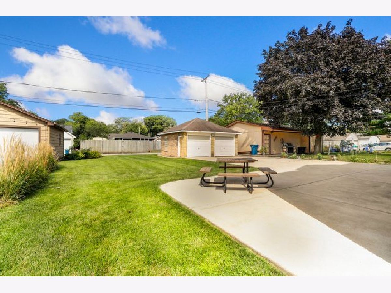
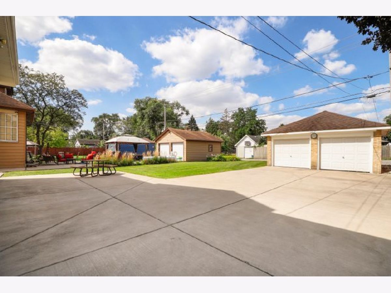
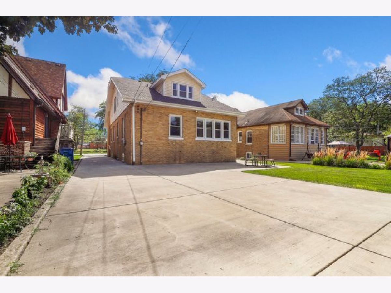
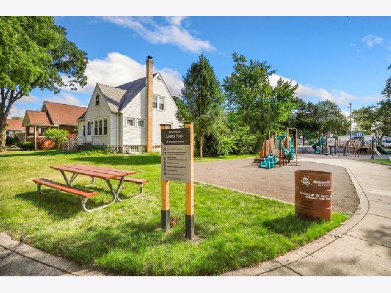
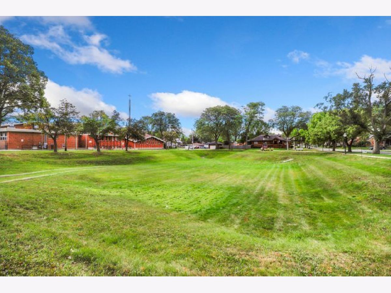
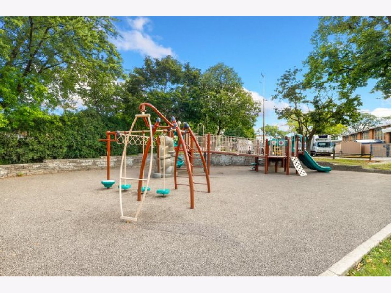
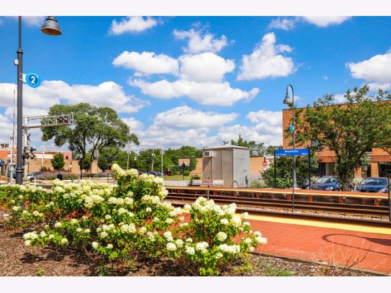
Room Specifics
Total Bedrooms: 7
Bedrooms Above Ground: 7
Bedrooms Below Ground: 0
Dimensions: —
Floor Type: Hardwood
Dimensions: —
Floor Type: Hardwood
Dimensions: —
Floor Type: Hardwood
Dimensions: —
Floor Type: —
Dimensions: —
Floor Type: —
Dimensions: —
Floor Type: —
Full Bathrooms: 2
Bathroom Amenities: —
Bathroom in Basement: 0
Rooms: Bedroom 5,Bedroom 6,Bedroom 7
Basement Description: Unfinished
Other Specifics
| 2 | |
| — | |
| — | |
| Patio, Porch, Storms/Screens | |
| — | |
| 7405 | |
| Unfinished | |
| Full | |
| Hardwood Floors, First Floor Bedroom, First Floor Full Bath | |
| Double Oven, Microwave, Dishwasher, Refrigerator, Washer, Dryer, Cooktop | |
| Not in DB | |
| Park, Pool, Curbs, Sidewalks, Street Lights, Street Paved | |
| — | |
| — | |
| Gas Log, Gas Starter |
Tax History
| Year | Property Taxes |
|---|---|
| 2021 | $5,325 |
Contact Agent
Nearby Similar Homes
Nearby Sold Comparables
Contact Agent
Listing Provided By
Redfin Corporation

