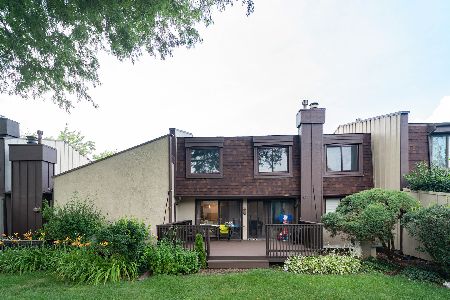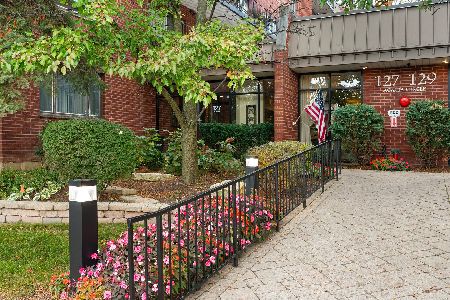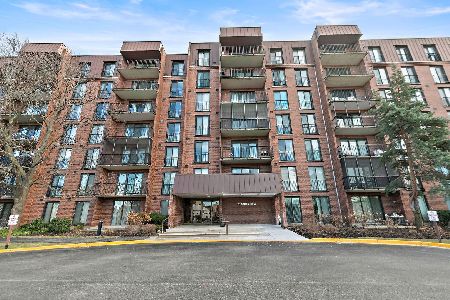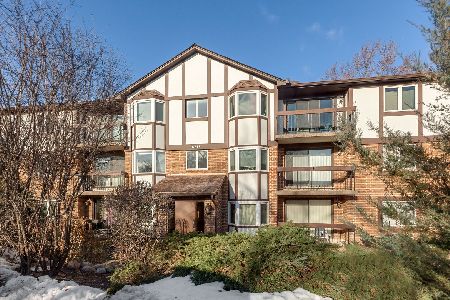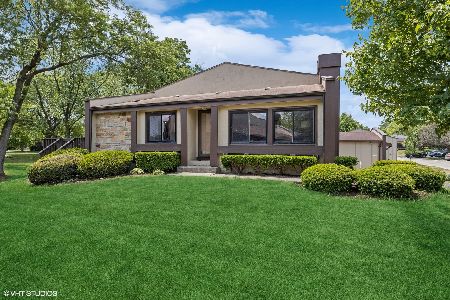176 Cascade Drive, Indian Head Park, Illinois 60525
$395,000
|
Sold
|
|
| Status: | Closed |
| Sqft: | 1,588 |
| Cost/Sqft: | $249 |
| Beds: | 3 |
| Baths: | 3 |
| Year Built: | 1974 |
| Property Taxes: | $4,538 |
| Days On Market: | 660 |
| Lot Size: | 0,00 |
Description
This is the home you have been waiting for. A professionally landscaped front entry and newer sidewalk greets you. Largest model in Acacia features 4 bedrooms, a fully renovated (2022) finished basement, and 2 car garage. From the massive backyard deck, there is an amazing view of the wide open area with mature trees. The main level includes a living area with gas fireplace, an updated half bath, recessed can lighting, plus a beautiful kitchen with extensive white cabinets, slide-out shelving, and breakfast bar adjacent to the dining area. On the second level there is a spacious freshly painted primary suite with full bath, 2 more generously sized bedrooms, and another full bath. All second level bedrooms have ceiling fans. The superb finished basement features several storage closets, a huge walk-in-closet, a bedroom, and a fabulous laundry room. The laundry room, created in 2022, has many cabinets, counter, and a nice sink in addition to the newer washer and dryer. This home also has all newer windows (2016) and newer furnace/AC installed in 2018. Garage has a no-freeze water line with hose connect installed in 2022, and there is a de-icing system installed on the roof/gutters. With all of these fantastic updates, this home is move-in ready. Acacia residents enjoy the use of the nearby park and playground, tennis/pickleball and basketball courts, and wonderful outdoor pool. The Acacia clubhouse is available to rent for private parties, and hosts many events for residents. Welcome home!
Property Specifics
| Condos/Townhomes | |
| 2 | |
| — | |
| 1974 | |
| — | |
| EVANSTON | |
| No | |
| — |
| Cook | |
| Acacia | |
| 260 / Monthly | |
| — | |
| — | |
| — | |
| 12015481 | |
| 18201060500000 |
Nearby Schools
| NAME: | DISTRICT: | DISTANCE: | |
|---|---|---|---|
|
Grade School
Highlands Elementary School |
106 | — | |
|
Middle School
Highlands Middle School |
106 | Not in DB | |
|
High School
Lyons Twp High School |
204 | Not in DB | |
Property History
| DATE: | EVENT: | PRICE: | SOURCE: |
|---|---|---|---|
| 1 May, 2024 | Sold | $395,000 | MRED MLS |
| 30 Mar, 2024 | Under contract | $395,000 | MRED MLS |
| 29 Mar, 2024 | Listed for sale | $395,000 | MRED MLS |
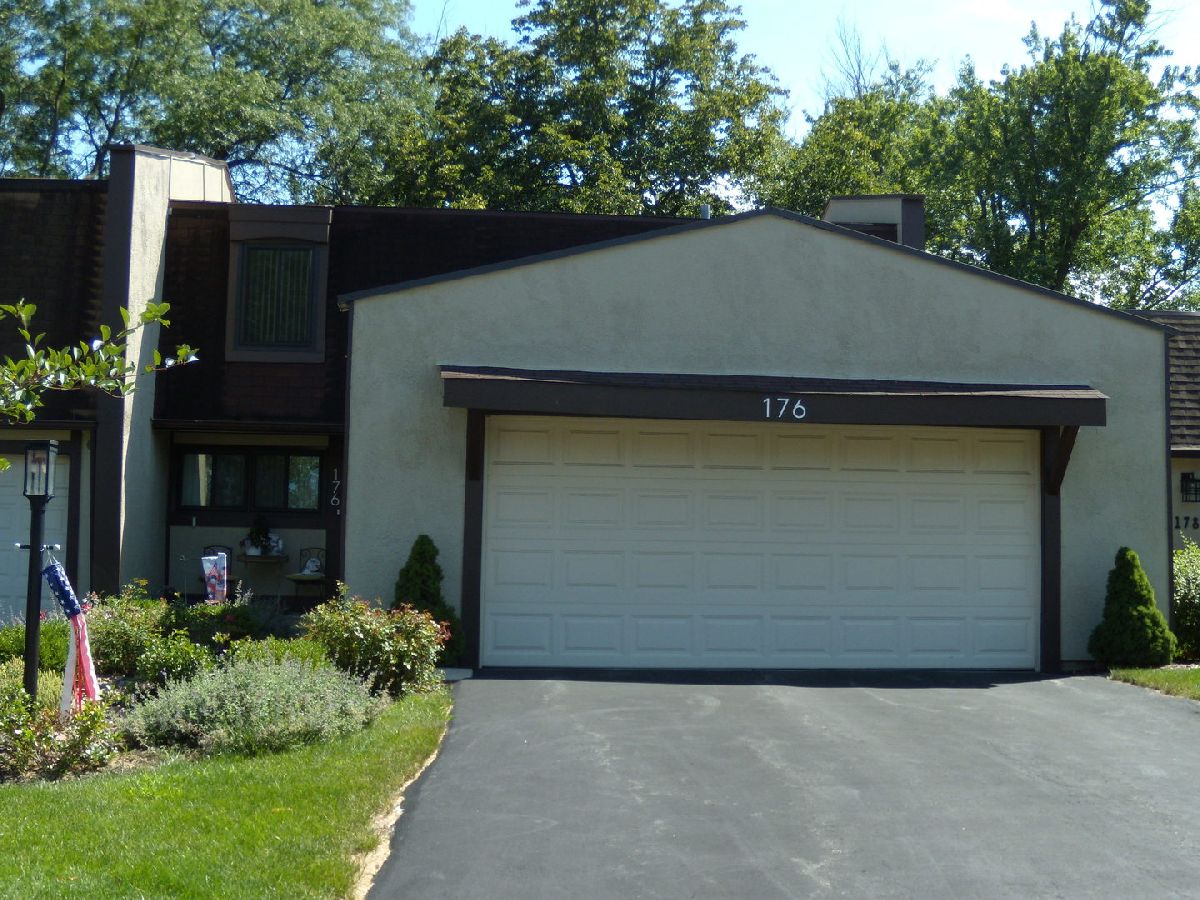

























Room Specifics
Total Bedrooms: 4
Bedrooms Above Ground: 3
Bedrooms Below Ground: 1
Dimensions: —
Floor Type: —
Dimensions: —
Floor Type: —
Dimensions: —
Floor Type: —
Full Bathrooms: 3
Bathroom Amenities: —
Bathroom in Basement: 0
Rooms: —
Basement Description: Finished
Other Specifics
| 2 | |
| — | |
| Asphalt | |
| — | |
| — | |
| 32 X 84 | |
| — | |
| — | |
| — | |
| — | |
| Not in DB | |
| — | |
| — | |
| — | |
| — |
Tax History
| Year | Property Taxes |
|---|---|
| 2024 | $4,538 |
Contact Agent
Nearby Similar Homes
Nearby Sold Comparables
Contact Agent
Listing Provided By
ASAP Realty

