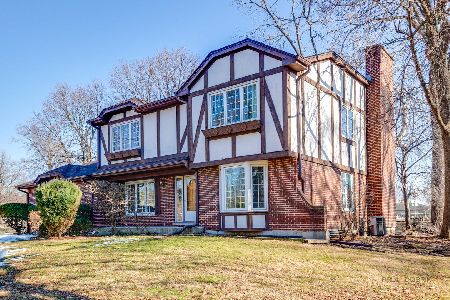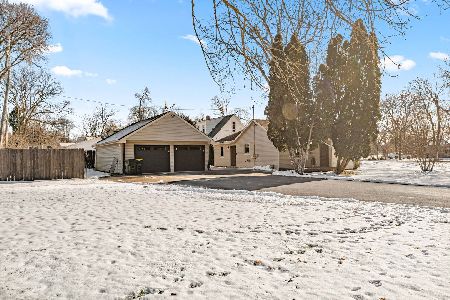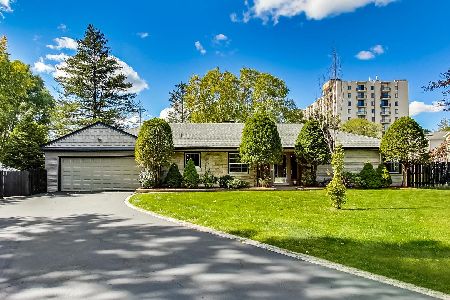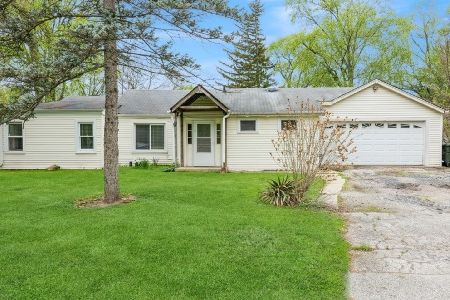176 Forest View Avenue, Wood Dale, Illinois 60191
$395,000
|
Sold
|
|
| Status: | Closed |
| Sqft: | 2,083 |
| Cost/Sqft: | $182 |
| Beds: | 4 |
| Baths: | 3 |
| Year Built: | 1966 |
| Property Taxes: | $6,771 |
| Days On Market: | 1574 |
| Lot Size: | 0,50 |
Description
You don't want to miss out on this home, on this amazing lot! Surrounded by mature trees and vinyl privacy fence, this home has everything you need. Enjoy an all stainless steel kitchen with newer refrigerator and dishwasher, large peninsula breakfast bar and granite counters. Primary bedroom has private bath and 9x5 walk-in closet! Two additional bedrooms upstairs both nice in size. Walkout lower level is great for potential in-law arrangement, featuring fourth bedroom, full bath, wood burning fireplace and kitchenette with ample cabinets, wine fridge and second dishwasher! Enjoy the amazing backyard from the screened-in porch or large concrete patio with built-in brick fire pit. Attached two car heated garage, convenient circle driveway! Updates include newer roof (2020), newer A/C and water heater (2014), shed with electric and newer roof (2019). Quick access to main roads Route 83, 290 and 355!
Property Specifics
| Single Family | |
| — | |
| — | |
| 1966 | |
| Full,Walkout | |
| — | |
| No | |
| 0.5 |
| Du Page | |
| — | |
| — / Not Applicable | |
| None | |
| Private Well | |
| Public Sewer | |
| 11266196 | |
| 0316201054 |
Nearby Schools
| NAME: | DISTRICT: | DISTANCE: | |
|---|---|---|---|
|
Grade School
Westview Elementary School |
7 | — | |
|
Middle School
Wood Dale Junior High School |
7 | Not in DB | |
|
High School
Fenton High School |
100 | Not in DB | |
Property History
| DATE: | EVENT: | PRICE: | SOURCE: |
|---|---|---|---|
| 24 Apr, 2015 | Sold | $375,000 | MRED MLS |
| 20 Feb, 2015 | Under contract | $379,000 | MRED MLS |
| — | Last price change | $398,500 | MRED MLS |
| 12 Nov, 2014 | Listed for sale | $398,500 | MRED MLS |
| 30 Dec, 2021 | Sold | $395,000 | MRED MLS |
| 12 Nov, 2021 | Under contract | $380,000 | MRED MLS |
| 9 Nov, 2021 | Listed for sale | $380,000 | MRED MLS |
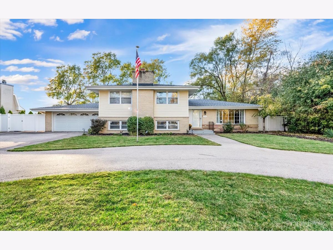
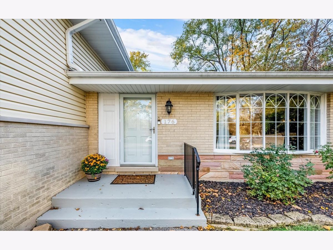
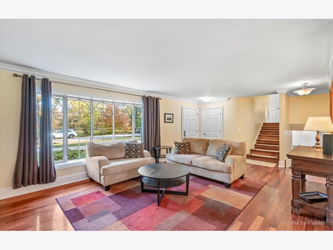
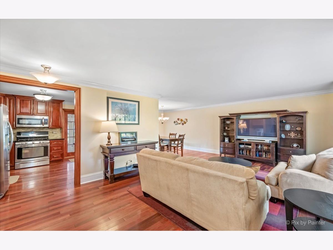
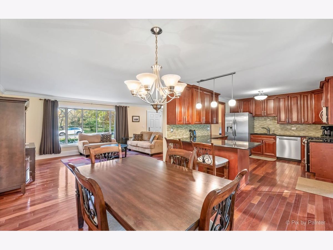
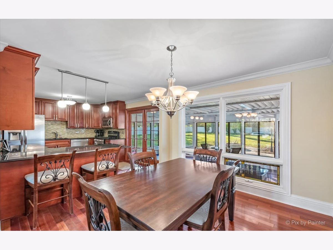
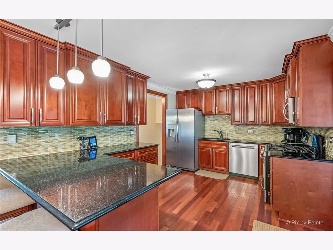
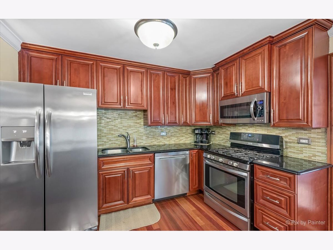
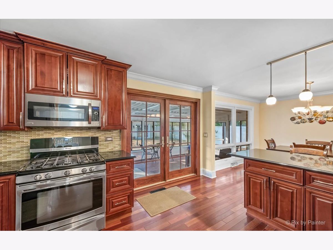
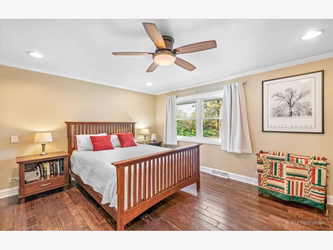
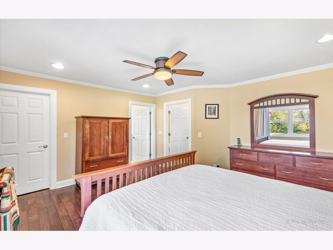
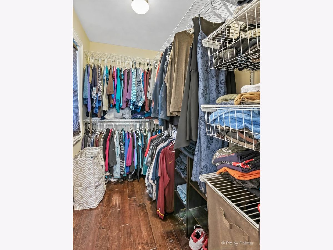
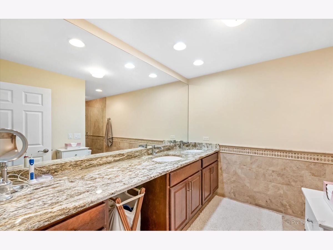
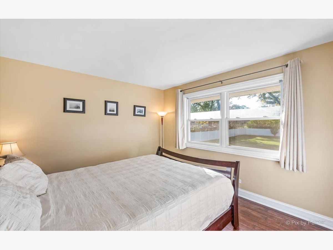
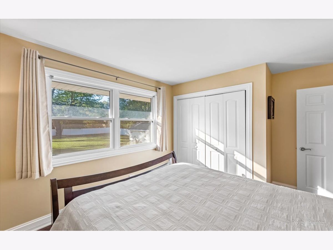
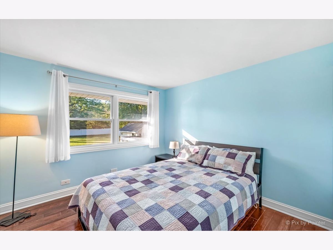
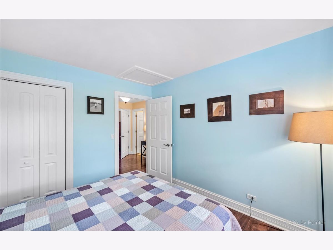
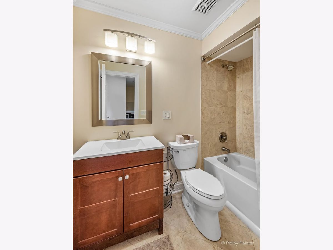
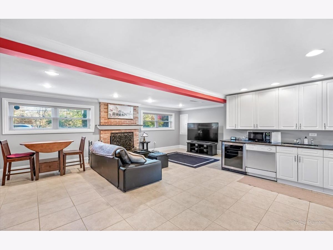
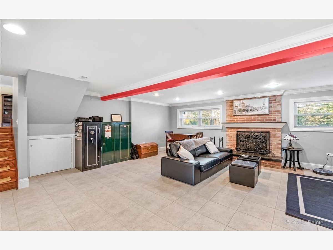
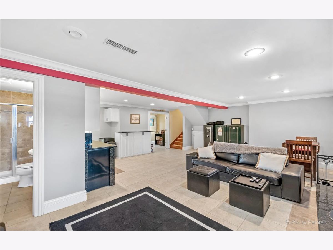
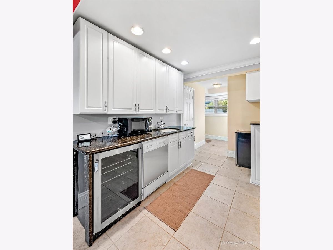
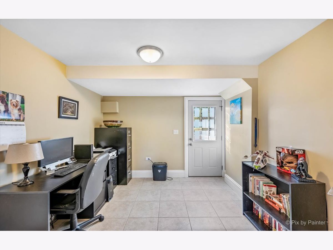
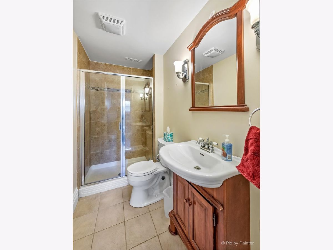
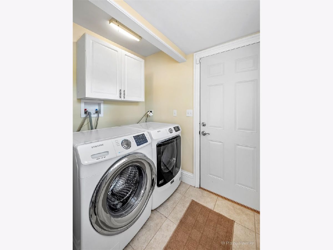
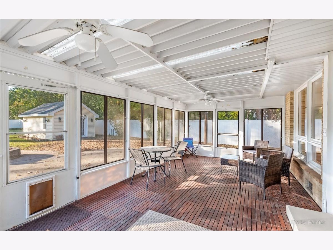
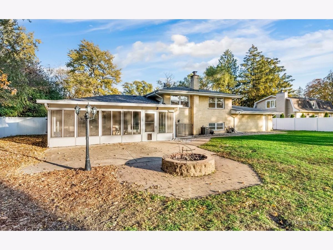
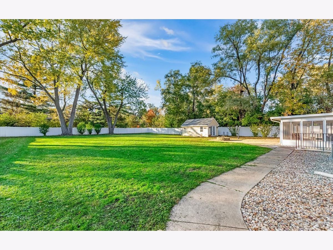
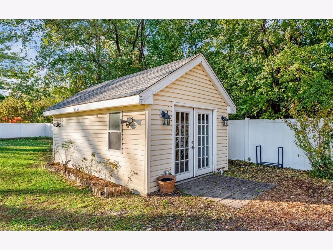
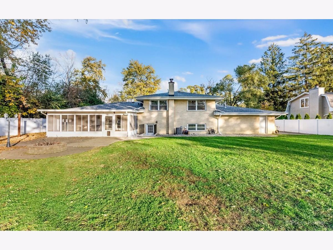
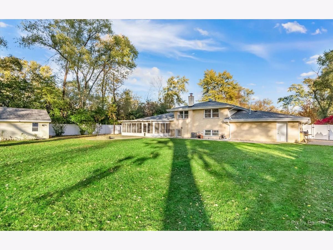
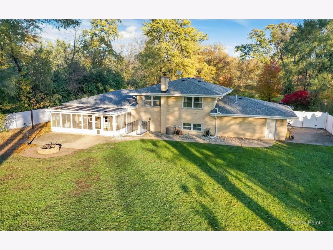
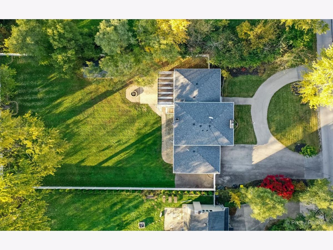
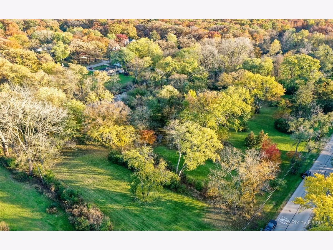
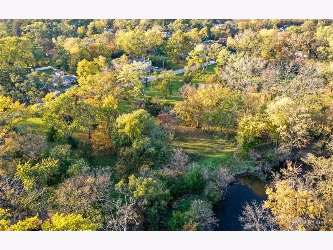
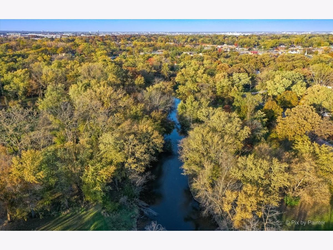
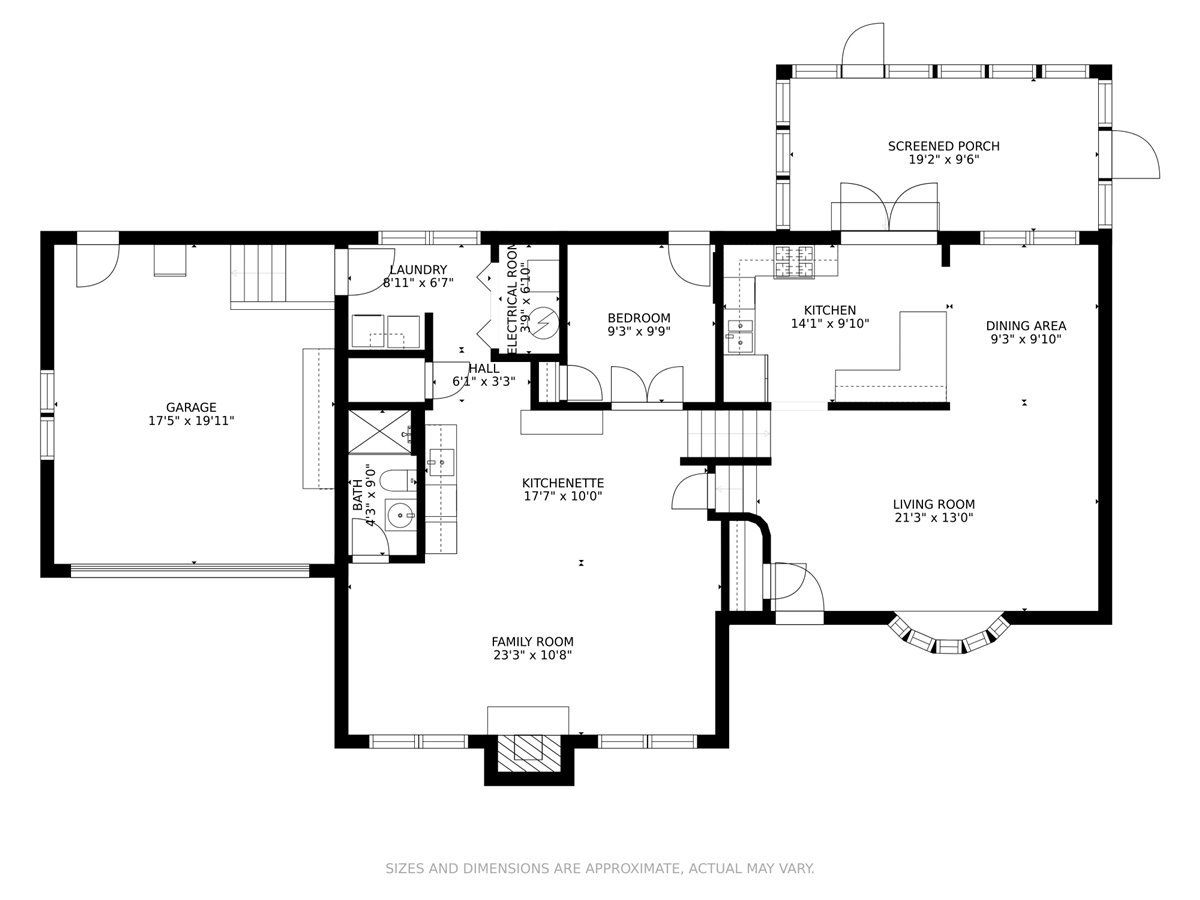
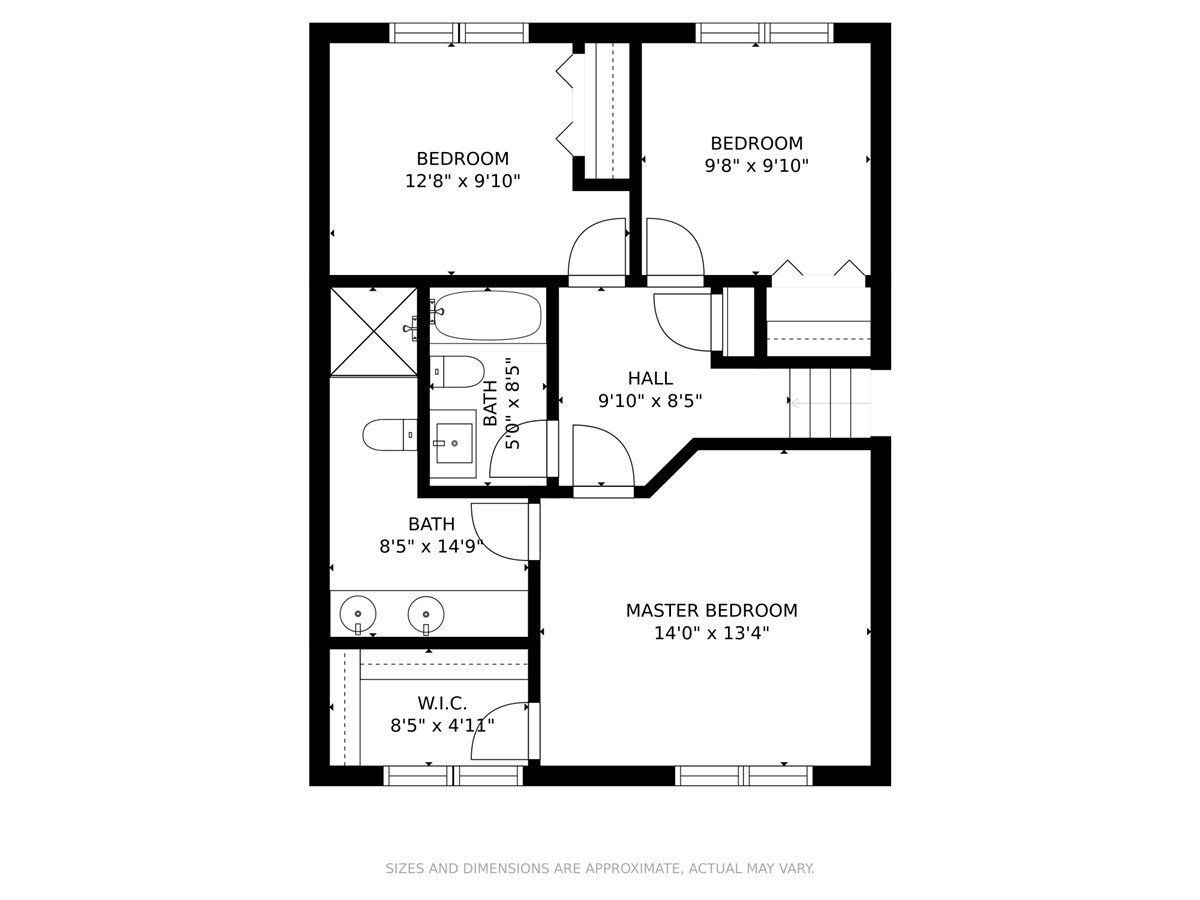
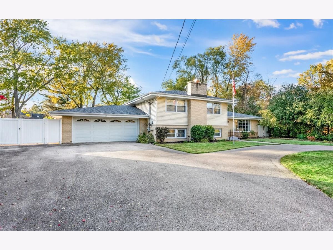
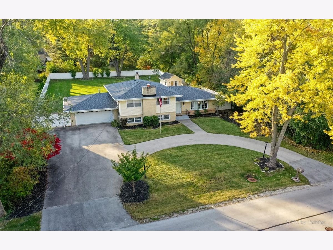
Room Specifics
Total Bedrooms: 4
Bedrooms Above Ground: 4
Bedrooms Below Ground: 0
Dimensions: —
Floor Type: Hardwood
Dimensions: —
Floor Type: Hardwood
Dimensions: —
Floor Type: Ceramic Tile
Full Bathrooms: 3
Bathroom Amenities: Double Sink
Bathroom in Basement: 1
Rooms: Screened Porch
Basement Description: Finished,Exterior Access
Other Specifics
| 2 | |
| — | |
| Asphalt,Circular | |
| Screened Patio, Fire Pit | |
| Fenced Yard,Nature Preserve Adjacent | |
| 100X225 | |
| — | |
| Full | |
| Hardwood Floors, Walk-In Closet(s), Granite Counters | |
| Range, Microwave, Dishwasher, Refrigerator, Washer, Dryer, Stainless Steel Appliance(s), Wine Refrigerator | |
| Not in DB | |
| — | |
| — | |
| — | |
| Wood Burning |
Tax History
| Year | Property Taxes |
|---|---|
| 2015 | $5,959 |
| 2021 | $6,771 |
Contact Agent
Nearby Similar Homes
Nearby Sold Comparables
Contact Agent
Listing Provided By
Keller Williams Premiere Properties

