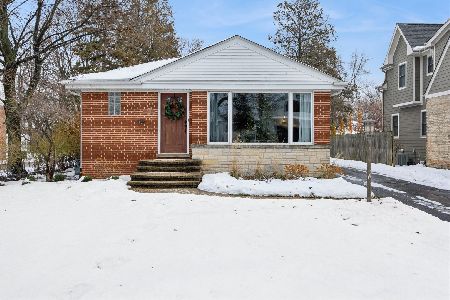176 Joanne Way, Elmhurst, Illinois 60126
$1,024,168
|
Sold
|
|
| Status: | Closed |
| Sqft: | 3,479 |
| Cost/Sqft: | $286 |
| Beds: | 4 |
| Baths: | 4 |
| Year Built: | 2015 |
| Property Taxes: | $0 |
| Days On Market: | 3657 |
| Lot Size: | 0,00 |
Description
Phase III of Berteau is here! Rich Tudor detail welcomes you from the front porch to the 8 ft mahogany front door. Nestled on a permeable paver, tree lined street, this open floor plan features 10 ft ceilings on main level, expansive family room, formal dining and living rooms and generous kitchen with custom cabinetry, high end appliances. Enjoy breakfast at your island or in your nook. Second level hosts 4 bedrooms, including a master suite with 11 ft ceilings and a luxury spa bath. Standards include, gorgeous mill work, Pella windows, Kohler plumbing fixtures, Sub Zero and Wolf appliances and Nest thermostats. Visit model Sat/Sun 11-4 at 316 E Third
Property Specifics
| Single Family | |
| — | |
| Tudor | |
| 2015 | |
| Full | |
| — | |
| No | |
| — |
| Du Page | |
| — | |
| 0 / Not Applicable | |
| None | |
| Lake Michigan,Public | |
| Public Sewer | |
| 09117542 | |
| 0000000000 |
Nearby Schools
| NAME: | DISTRICT: | DISTANCE: | |
|---|---|---|---|
|
Grade School
Field Elementary School |
205 | — | |
|
Middle School
Sandburg Middle School |
205 | Not in DB | |
|
High School
York Community High School |
205 | Not in DB | |
Property History
| DATE: | EVENT: | PRICE: | SOURCE: |
|---|---|---|---|
| 11 Jul, 2016 | Sold | $1,024,168 | MRED MLS |
| 20 Jan, 2016 | Under contract | $995,000 | MRED MLS |
| 15 Jan, 2016 | Listed for sale | $995,000 | MRED MLS |
Room Specifics
Total Bedrooms: 4
Bedrooms Above Ground: 4
Bedrooms Below Ground: 0
Dimensions: —
Floor Type: Carpet
Dimensions: —
Floor Type: Carpet
Dimensions: —
Floor Type: Carpet
Full Bathrooms: 4
Bathroom Amenities: Separate Shower,Double Sink
Bathroom in Basement: 0
Rooms: Eating Area,Foyer,Mud Room,Pantry
Basement Description: Unfinished,Bathroom Rough-In
Other Specifics
| 2 | |
| Concrete Perimeter | |
| Concrete | |
| Porch | |
| — | |
| 50X150 | |
| — | |
| Full | |
| Vaulted/Cathedral Ceilings, Hardwood Floors, Second Floor Laundry | |
| Range, Microwave, Dishwasher, Refrigerator, High End Refrigerator, Disposal, Stainless Steel Appliance(s) | |
| Not in DB | |
| Sidewalks, Street Lights, Street Paved | |
| — | |
| — | |
| — |
Tax History
| Year | Property Taxes |
|---|
Contact Agent
Nearby Similar Homes
Contact Agent
Listing Provided By
Redfin Corporation









