176 Jonathan Court, Glen Ellyn, Illinois 60137
$904,500
|
Sold
|
|
| Status: | Closed |
| Sqft: | 3,255 |
| Cost/Sqft: | $276 |
| Beds: | 4 |
| Baths: | 4 |
| Year Built: | 1995 |
| Property Taxes: | $19,195 |
| Days On Market: | 423 |
| Lot Size: | 0,45 |
Description
CUSTOM HOME IN BEAUTIFUL ORCHARD GLEN! Nestled on a serene cul-de-sac, this breathtaking 5-bedroom, 3.5-bathroom home boasts 3,300 sq. ft. of refined living space, plus a full finished basement on a meticulously landscaped half-acre lot. Highlights include: Inviting Family Room: Sunlit and spacious with an impressive brick fireplace. Gourmet Kitchen: Features a large island, granite countertops, stainless steel appliances, and a cozy eat-in breakfast nook. Elegant Touches: Refinished hardwood floors, extensive custom millwork, and 9-ft ceilings throughout. Design: The formal dining room is designed to impress, while the primary master suite offers luxury at its finest, featuring volume tray ceilings, a spa-like ensuite, and a massive walk-in closet. The finished basement is a showstopper, complete with a game room/bedroom, a full bathroom, a workshop, and ample storage space. Outdoor Oasis: A sprawling brand new deck perfect for entertaining overlooks the lush, professionally landscaped yard. Recent upgrades: Pre 2018 include: a new roof, Anderson windows, driveway, stainless steel appliances, bathroom vanities, A/C, water heater. More recent upgrades: Brand new expanded maintenance free deck, many new light fixtures & ceiling fans, new custom built-ins in mud-room & toy room, smart home thermostat, entry door lock. New sump pump, radon mitigation system, garage door opener, new dishwasher, garbage disposal, new fridge 2022, washing machine 2021 and more! Location: Orchard Glen is a truly special neighborhood in the perfect Glen Ellyn location, close to award-winning Glen Ellyn schools, parks, downtown area, restaurants, shopping, and entertainment, Morton Arboretum, & College of DuPage. Metra train to the city, transportation, and easy access to O'Hare, i-355, and i-88, commuting is a breeze. Hurry, call today to book your tour!
Property Specifics
| Single Family | |
| — | |
| — | |
| 1995 | |
| — | |
| — | |
| No | |
| 0.45 |
| — | |
| Orchard Glen | |
| 0 / Not Applicable | |
| — | |
| — | |
| — | |
| 12260068 | |
| 0524304027 |
Nearby Schools
| NAME: | DISTRICT: | DISTANCE: | |
|---|---|---|---|
|
Grade School
Westfield Elementary School |
89 | — | |
|
Middle School
Glen Crest Middle School |
89 | Not in DB | |
|
High School
Glenbard South High School |
87 | Not in DB | |
Property History
| DATE: | EVENT: | PRICE: | SOURCE: |
|---|---|---|---|
| 7 Dec, 2018 | Sold | $647,500 | MRED MLS |
| 16 Oct, 2018 | Under contract | $669,900 | MRED MLS |
| 18 Sep, 2018 | Listed for sale | $669,900 | MRED MLS |
| 24 Jan, 2025 | Sold | $904,500 | MRED MLS |
| 5 Jan, 2025 | Under contract | $899,900 | MRED MLS |
| 1 Jan, 2025 | Listed for sale | $899,900 | MRED MLS |
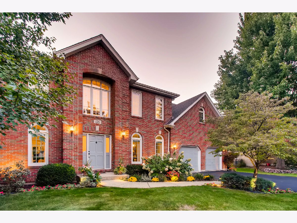
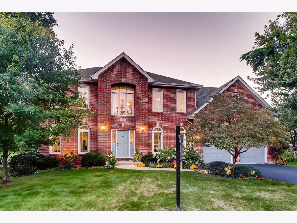
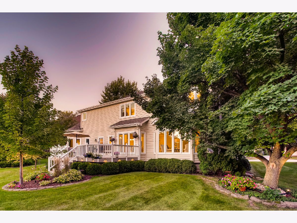
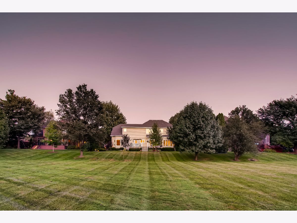
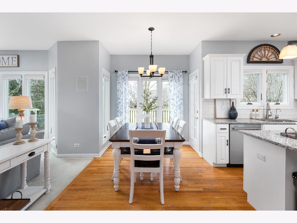
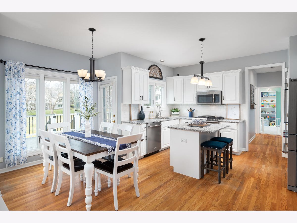
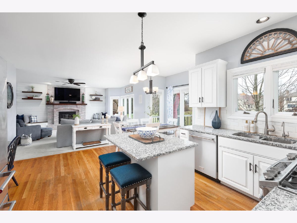
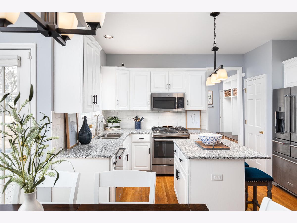
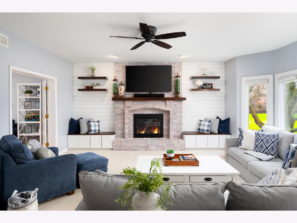
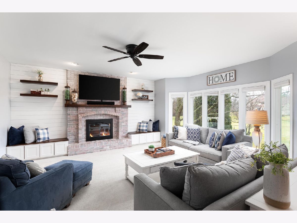
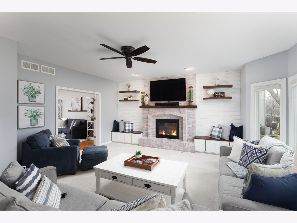
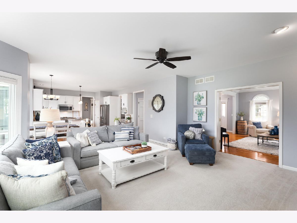
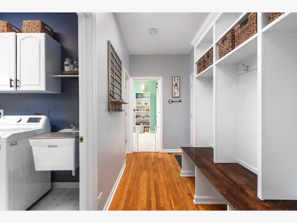
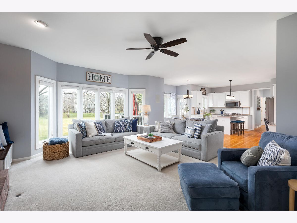
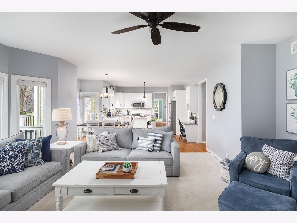
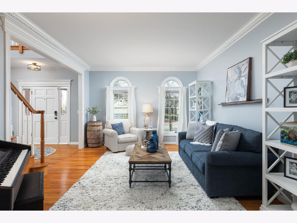
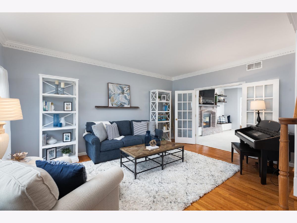
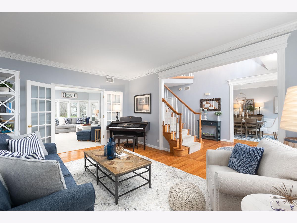
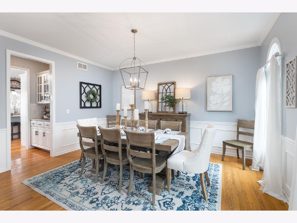
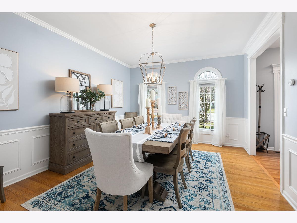
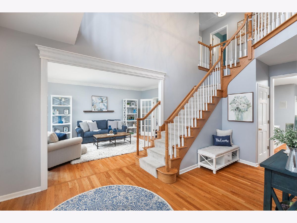
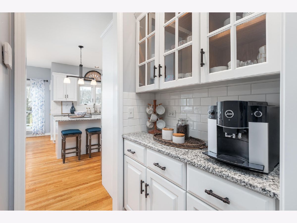
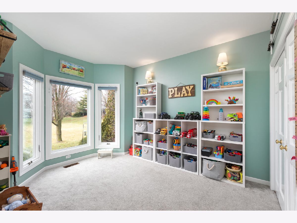
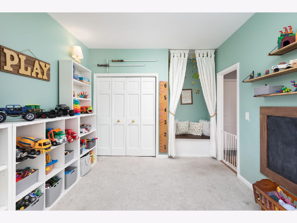
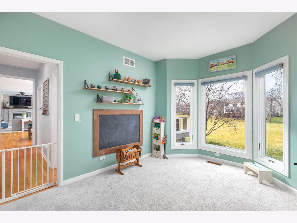
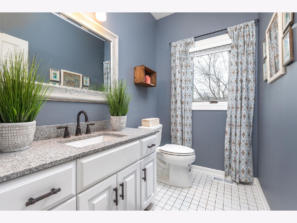
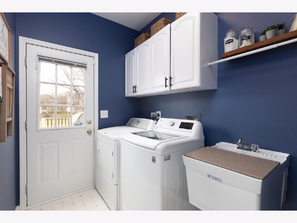
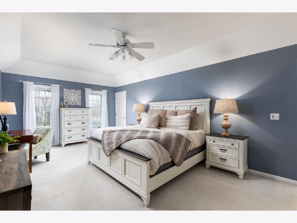
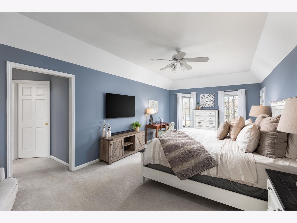
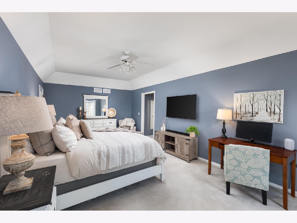
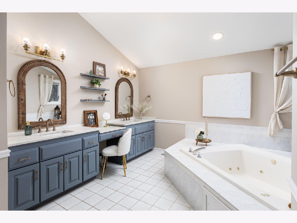
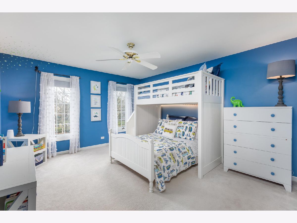
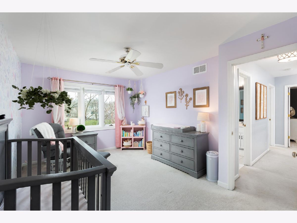
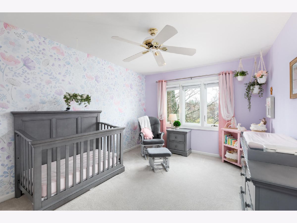
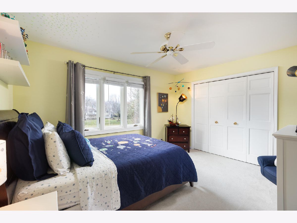
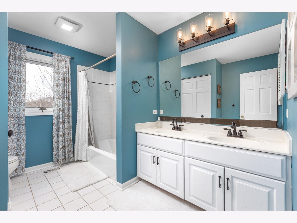
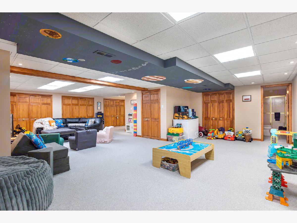
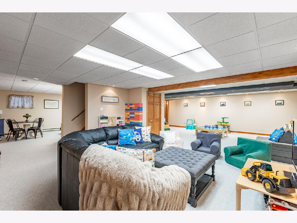
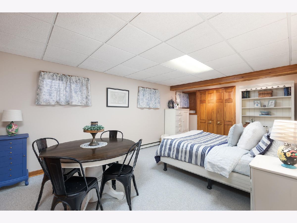
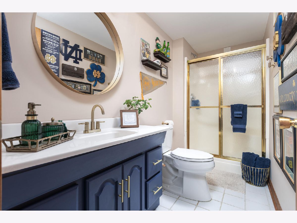
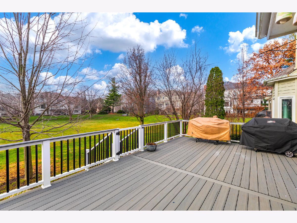
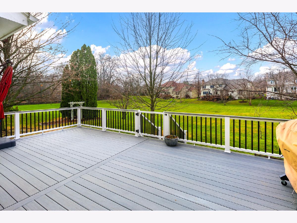
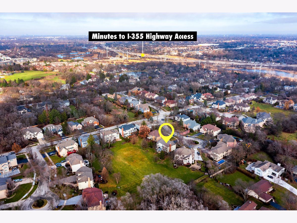
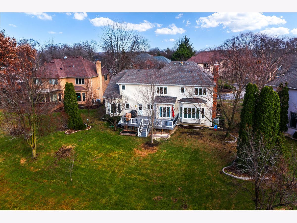
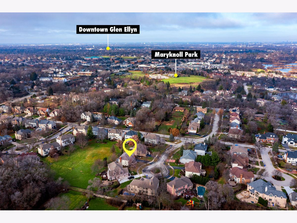
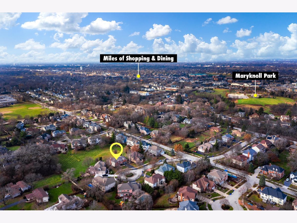
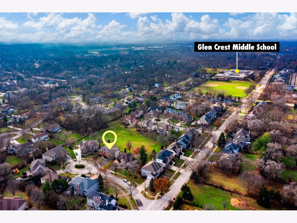
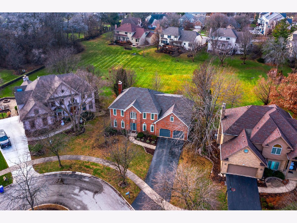
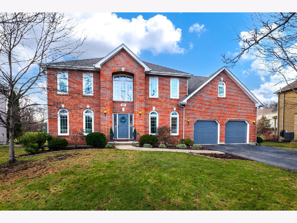
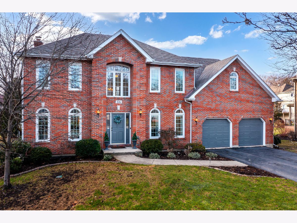
Room Specifics
Total Bedrooms: 5
Bedrooms Above Ground: 4
Bedrooms Below Ground: 1
Dimensions: —
Floor Type: —
Dimensions: —
Floor Type: —
Dimensions: —
Floor Type: —
Dimensions: —
Floor Type: —
Full Bathrooms: 4
Bathroom Amenities: Whirlpool
Bathroom in Basement: 1
Rooms: —
Basement Description: Finished
Other Specifics
| 2 | |
| — | |
| Asphalt | |
| — | |
| — | |
| 19411 | |
| — | |
| — | |
| — | |
| — | |
| Not in DB | |
| — | |
| — | |
| — | |
| — |
Tax History
| Year | Property Taxes |
|---|---|
| 2018 | $14,277 |
| 2025 | $19,195 |
Contact Agent
Nearby Similar Homes
Nearby Sold Comparables
Contact Agent
Listing Provided By
Keller Williams Premiere Properties






