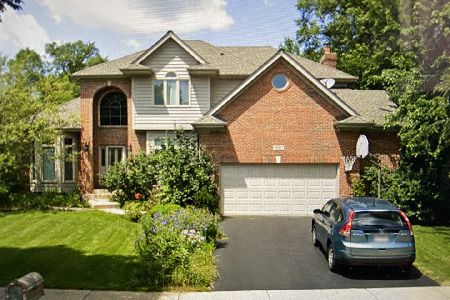885 Sheehan Avenue, Glen Ellyn, Illinois 60137
$640,000
|
Sold
|
|
| Status: | Closed |
| Sqft: | 3,422 |
| Cost/Sqft: | $196 |
| Beds: | 4 |
| Baths: | 4 |
| Year Built: | 1993 |
| Property Taxes: | $14,449 |
| Days On Market: | 2943 |
| Lot Size: | 0,21 |
Description
Stunning home in desirable Glen Ellyn boasting 4 bedrooms, 31/2 baths, 1st floor office/5th bedrm & full finished walkout basement! Featuring 9 ft ceilings, gleaming solid hardwood floors t/out main level, white trim and solid white six panel doors and intuitive design t/out home. Highly efficient kitchen; Dura Supreme soft close cabinetry, fantastic LED lighting, Quartz counter tops, ss appliances, butler's pantry & walk-in pantry. Luxurious master suite offers hardwood flrs, dreamy custom walk-in closet w/built-in's/organizers & bonus retreat offering numerous possibilities. Amazing updated master bath; heated flrs, dble sinks, custom cabinetry, Kohler BubbleMassage tub & spacious shower. Full finished walkout basement continues the rich theme; Travertine surround fireplace w/gorgeous mantel, full bath with steam shower, wet bar, office/workout room & huge storage/workroom with exterior access. Spacious maintenance-free deck with amazing views of backyard. Top rated Glen Ellyn schools!
Property Specifics
| Single Family | |
| — | |
| Traditional | |
| 1993 | |
| Full,Walkout | |
| — | |
| No | |
| 0.21 |
| Du Page | |
| Orchard Glen | |
| 0 / Not Applicable | |
| None | |
| Lake Michigan | |
| Public Sewer, Sewer-Storm | |
| 09851969 | |
| 0524304023 |
Nearby Schools
| NAME: | DISTRICT: | DISTANCE: | |
|---|---|---|---|
|
Grade School
Westfield Elementary School |
89 | — | |
|
Middle School
Glen Crest Middle School |
89 | Not in DB | |
|
High School
Glenbard South High School |
87 | Not in DB | |
Property History
| DATE: | EVENT: | PRICE: | SOURCE: |
|---|---|---|---|
| 9 Mar, 2018 | Sold | $640,000 | MRED MLS |
| 18 Feb, 2018 | Under contract | $670,000 | MRED MLS |
| 7 Feb, 2018 | Listed for sale | $670,000 | MRED MLS |
Room Specifics
Total Bedrooms: 4
Bedrooms Above Ground: 4
Bedrooms Below Ground: 0
Dimensions: —
Floor Type: Carpet
Dimensions: —
Floor Type: Carpet
Dimensions: —
Floor Type: Carpet
Full Bathrooms: 4
Bathroom Amenities: Separate Shower,Steam Shower,Double Sink,Soaking Tub
Bathroom in Basement: 1
Rooms: Office,Recreation Room,Workshop,Study,Bonus Room,Pantry
Basement Description: Finished
Other Specifics
| 2 | |
| Concrete Perimeter | |
| Concrete | |
| Deck, Patio, Storms/Screens | |
| Landscaped | |
| 80 X 115 | |
| Full | |
| Full | |
| Skylight(s), Bar-Wet, Hardwood Floors, First Floor Bedroom, First Floor Laundry | |
| Range, Microwave, Dishwasher, Refrigerator, Disposal, Stainless Steel Appliance(s) | |
| Not in DB | |
| Park, Curbs, Sidewalks, Street Lights, Street Paved | |
| — | |
| — | |
| Wood Burning, Gas Log |
Tax History
| Year | Property Taxes |
|---|---|
| 2018 | $14,449 |
Contact Agent
Nearby Similar Homes
Nearby Sold Comparables
Contact Agent
Listing Provided By
Baird & Warner








