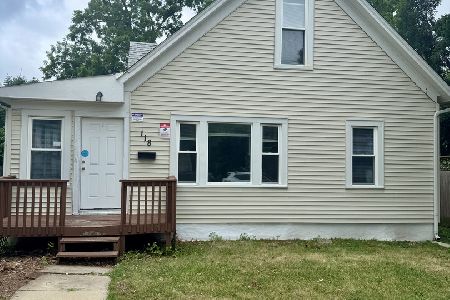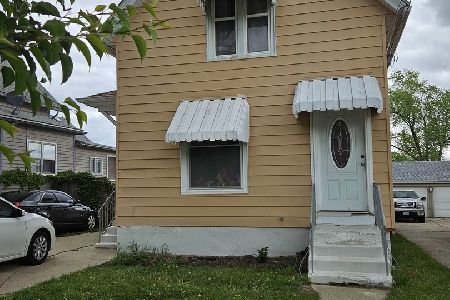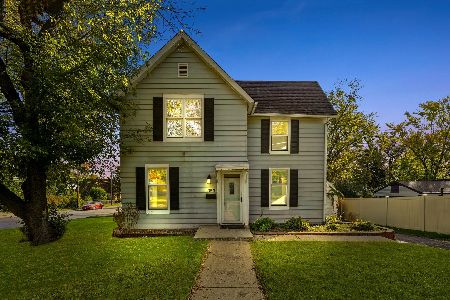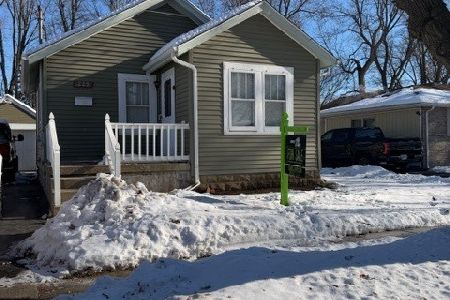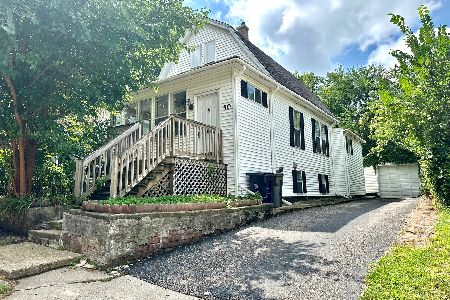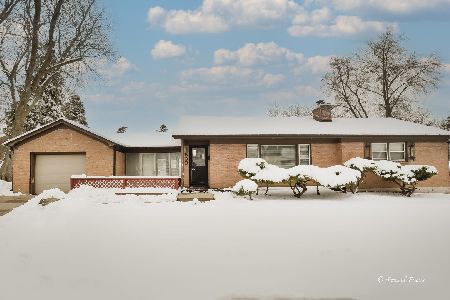176 Mallery Avenue, Elgin, Illinois 60123
$325,000
|
Sold
|
|
| Status: | Closed |
| Sqft: | 1,536 |
| Cost/Sqft: | $208 |
| Beds: | 4 |
| Baths: | 3 |
| Year Built: | 1953 |
| Property Taxes: | $6,332 |
| Days On Market: | 174 |
| Lot Size: | 0,20 |
Description
Welcome to this expansive, well-cared-for home. This home offers more than meets the eye! This home's features include a roof replacement in 2022, new siding in 2022, a newer A/C unit, wood laminate flooring updates in 4 of the bedrooms as well as the main living spaces on the main level as well as the basemen ... fresh paint throughout and much much more. MOVE IN READY! The 66 x 135 lot provide for an ENORMOUS back yard that centers around the gorgeous patio with ample space for entertaining your next family gathering. The yard is also fenced providing adequate privacy for those calm, quiet days in the yard with family. As you move inside you will notice bathrooms on every level with the bedrooms spread out throughout all levels for ample privacy in the evenings when winding down. This location is walking distance to a local park and provides close proximity to downtown Elgin, I-90 and Lake street making this home one great find...... Schedule your private appointment now!!!
Property Specifics
| Single Family | |
| — | |
| — | |
| 1953 | |
| — | |
| — | |
| No | |
| 0.2 |
| Kane | |
| — | |
| 0 / Not Applicable | |
| — | |
| — | |
| — | |
| 12425977 | |
| 0614358023 |
Nearby Schools
| NAME: | DISTRICT: | DISTANCE: | |
|---|---|---|---|
|
Grade School
Washington Elementary School |
46 | — | |
|
Middle School
Abbott Middle School |
46 | Not in DB | |
|
High School
Larkin High School |
46 | Not in DB | |
Property History
| DATE: | EVENT: | PRICE: | SOURCE: |
|---|---|---|---|
| 18 Jan, 2015 | Under contract | $0 | MRED MLS |
| 12 Dec, 2014 | Listed for sale | $0 | MRED MLS |
| 8 Dec, 2016 | Sold | $155,000 | MRED MLS |
| 26 Oct, 2016 | Under contract | $158,000 | MRED MLS |
| — | Last price change | $163,000 | MRED MLS |
| 28 Jul, 2016 | Listed for sale | $168,000 | MRED MLS |
| 29 Aug, 2025 | Sold | $325,000 | MRED MLS |
| 8 Aug, 2025 | Under contract | $319,900 | MRED MLS |
| 4 Aug, 2025 | Listed for sale | $319,900 | MRED MLS |
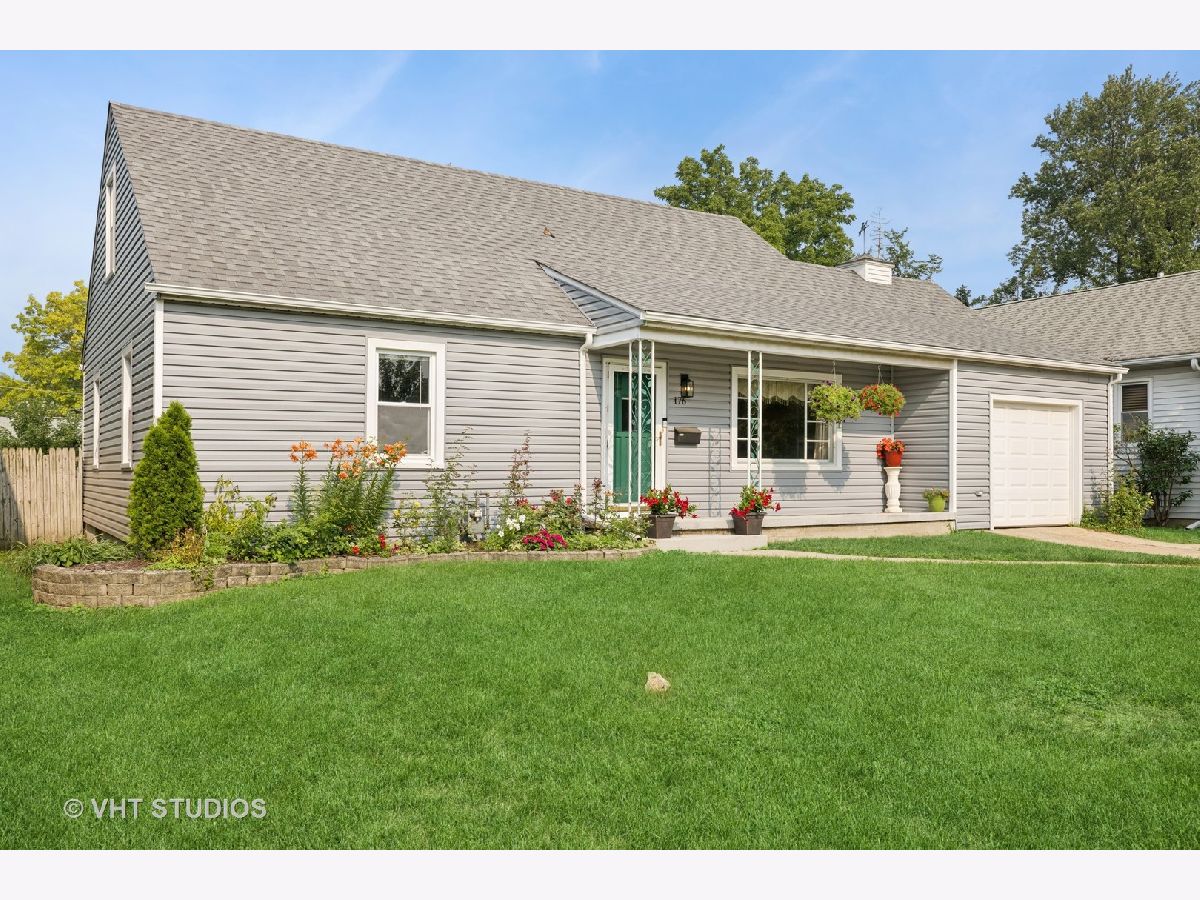





















Room Specifics
Total Bedrooms: 6
Bedrooms Above Ground: 4
Bedrooms Below Ground: 2
Dimensions: —
Floor Type: —
Dimensions: —
Floor Type: —
Dimensions: —
Floor Type: —
Dimensions: —
Floor Type: —
Dimensions: —
Floor Type: —
Full Bathrooms: 3
Bathroom Amenities: —
Bathroom in Basement: 1
Rooms: —
Basement Description: —
Other Specifics
| 1 | |
| — | |
| — | |
| — | |
| — | |
| 66 X 135 | |
| — | |
| — | |
| — | |
| — | |
| Not in DB | |
| — | |
| — | |
| — | |
| — |
Tax History
| Year | Property Taxes |
|---|---|
| 2016 | $4,448 |
| 2025 | $6,332 |
Contact Agent
Nearby Similar Homes
Nearby Sold Comparables
Contact Agent
Listing Provided By
Realty Executives Advance

