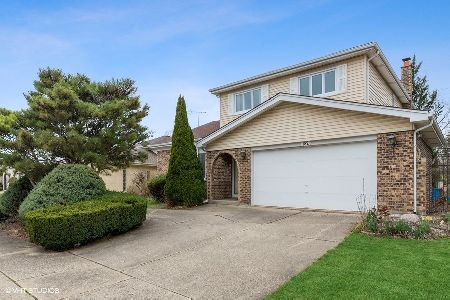176 Marina Drive, Des Plaines, Illinois 60016
$452,900
|
Sold
|
|
| Status: | Closed |
| Sqft: | 2,400 |
| Cost/Sqft: | $187 |
| Beds: | 3 |
| Baths: | 3 |
| Year Built: | 1978 |
| Property Taxes: | $9,058 |
| Days On Market: | 2024 |
| Lot Size: | 0,16 |
Description
WOW! Literally the perfect house. 3 bed 2.1 bath completely updated move in ready home in the LYON/LINCOLN/PROSPECT School District . The layout of this house is awesome. Huge en suite owners suite with huge walk in closet, fantastic family room, sub-basement, perfect size kitchen, great eat in area open to the family room and a perfect bar/kitchenette close to the back yard patio. Everything has been updated and this is truly an unpack your bags and move in opportunity. Brand new concrete driveway and Hardi board siding, Furnace and A/C unit 2014, Garage Floors 2014, Washer/Dryer 2016, Dishwasher 2018, Roof 2011, Wood Floors 2005, Upstairs Bath 2006, Kitchen 2008, Windows 2008, , Master Bath 2011, Vinyl Fence 2011, Backyard Patio 2011, Patio Door 2011, bar/kitchenette 2011. Pride of ownership everywhere you look inside and out. This is an incredible opportunity for choice Mt. Prospect Schools combined with Des Plaines low taxes.
Property Specifics
| Single Family | |
| — | |
| — | |
| 1978 | |
| Partial | |
| — | |
| No | |
| 0.16 |
| Cook | |
| — | |
| — / Not Applicable | |
| None | |
| Lake Michigan,Public | |
| Public Sewer, Sewer-Storm | |
| 10769081 | |
| 08124270180000 |
Nearby Schools
| NAME: | DISTRICT: | DISTANCE: | |
|---|---|---|---|
|
Grade School
Lions Park Elementary School |
57 | — | |
|
Middle School
Lincoln Junior High School |
57 | Not in DB | |
|
High School
Prospect High School |
214 | Not in DB | |
Property History
| DATE: | EVENT: | PRICE: | SOURCE: |
|---|---|---|---|
| 11 Aug, 2020 | Sold | $452,900 | MRED MLS |
| 5 Jul, 2020 | Under contract | $449,900 | MRED MLS |
| 3 Jul, 2020 | Listed for sale | $449,900 | MRED MLS |
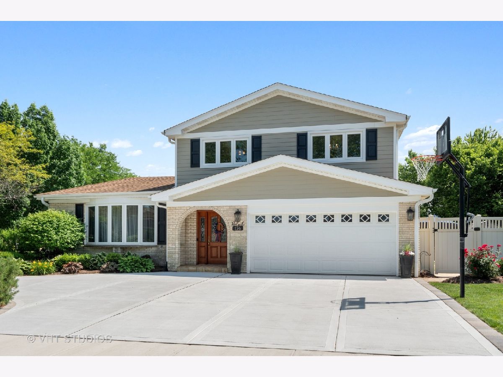
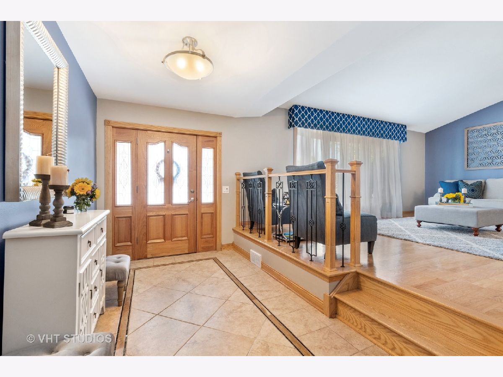
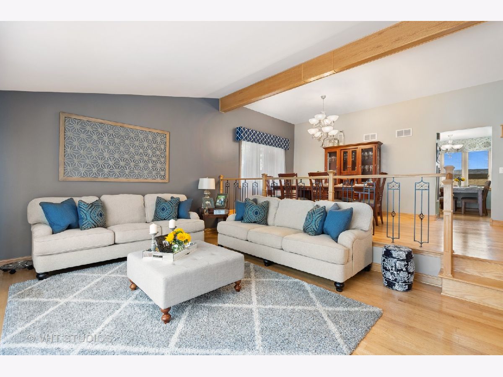
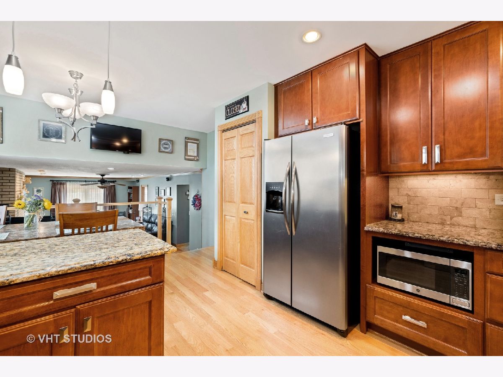
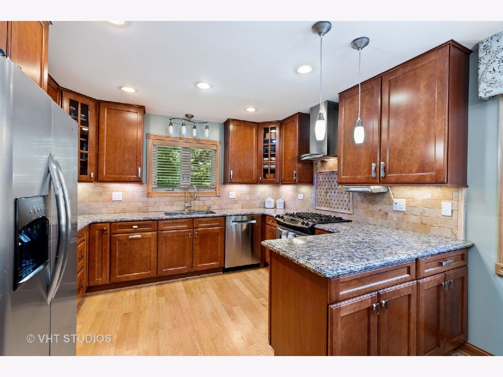
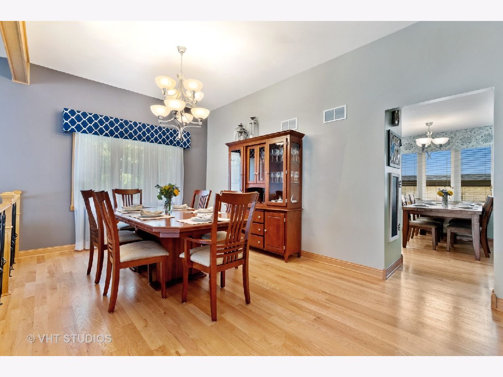
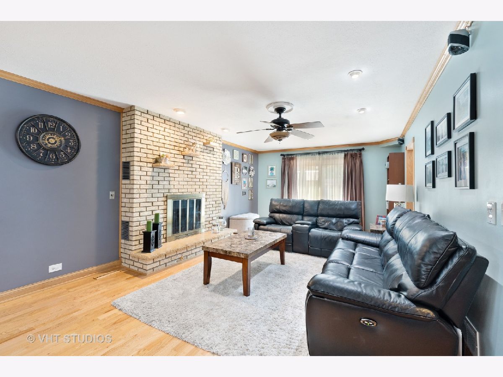
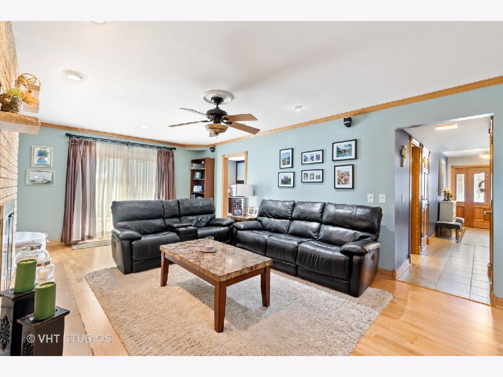
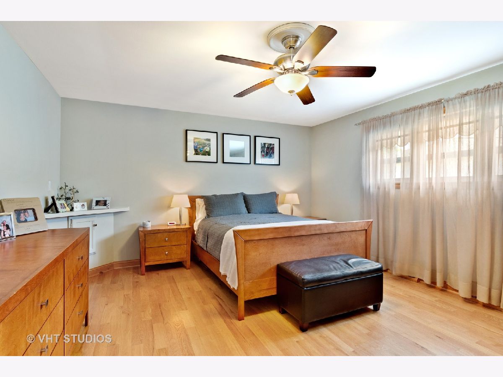
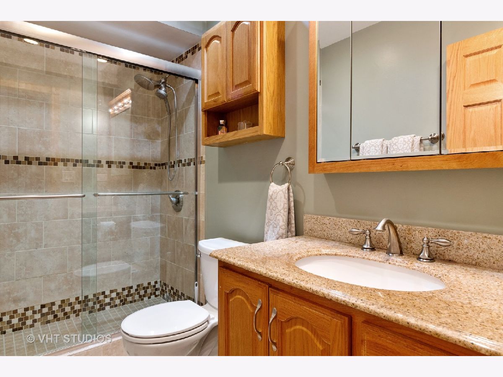
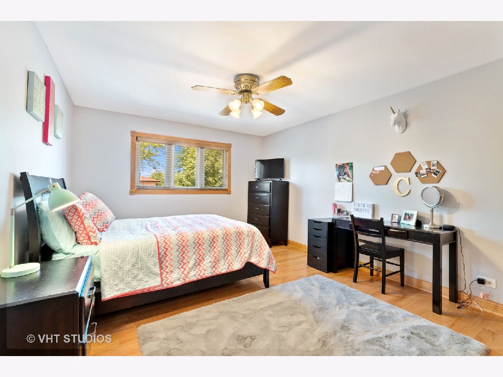
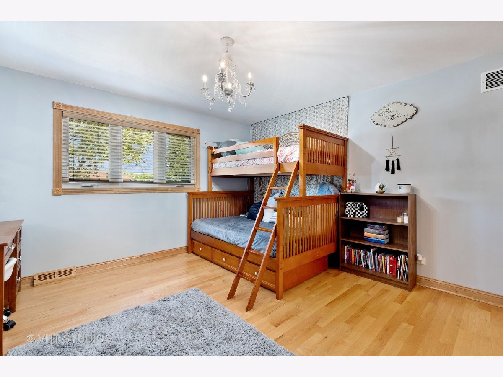
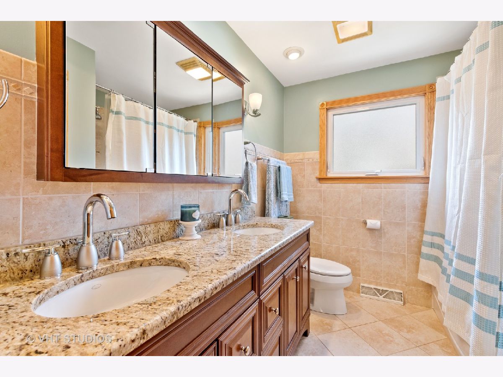
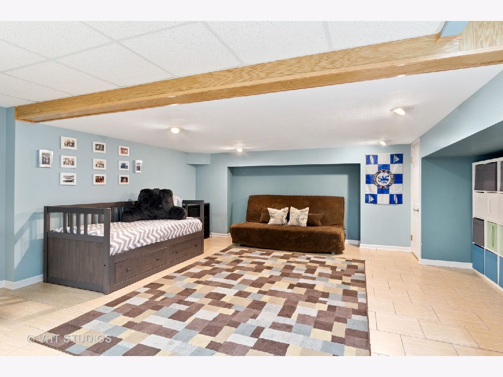
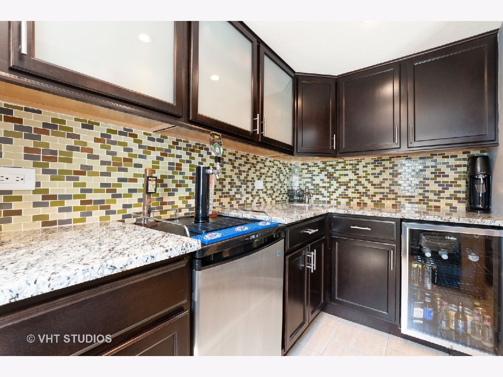
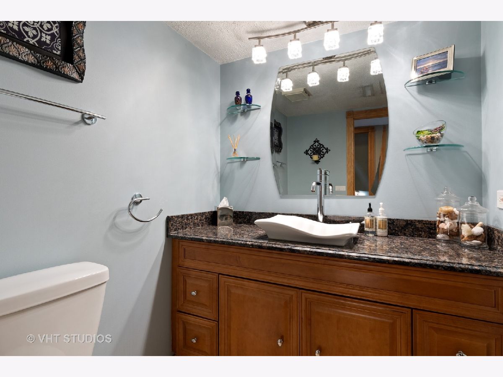
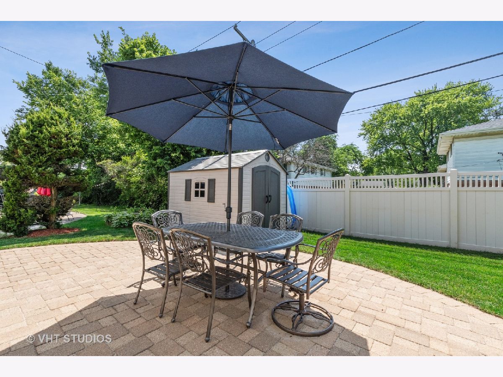
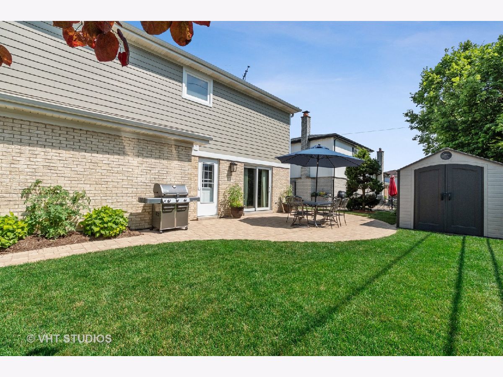
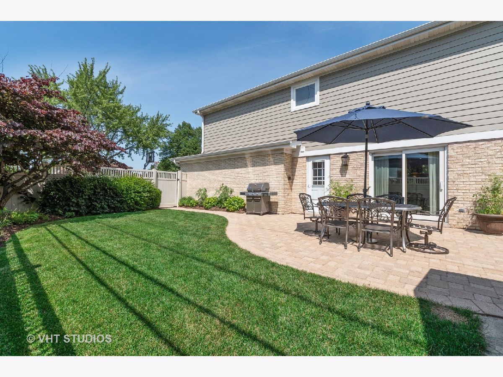
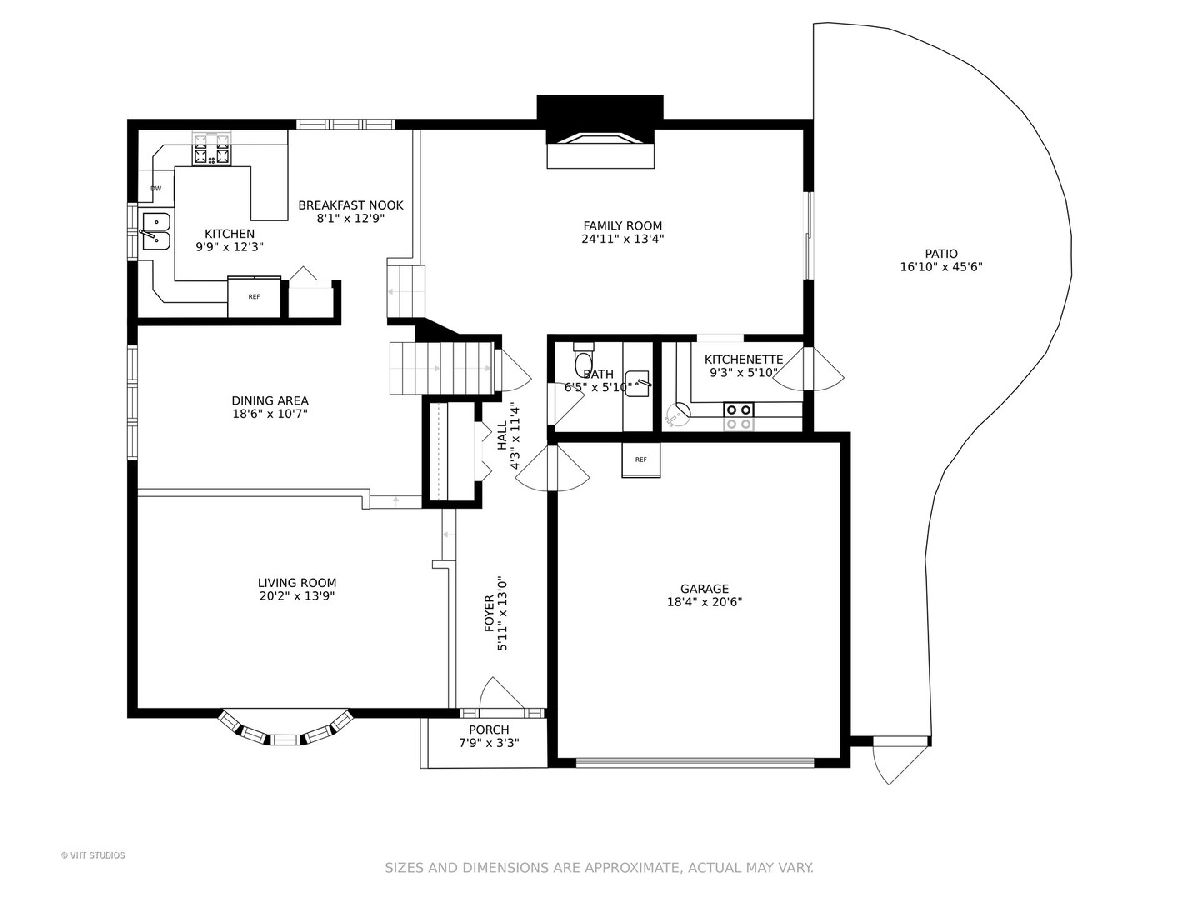
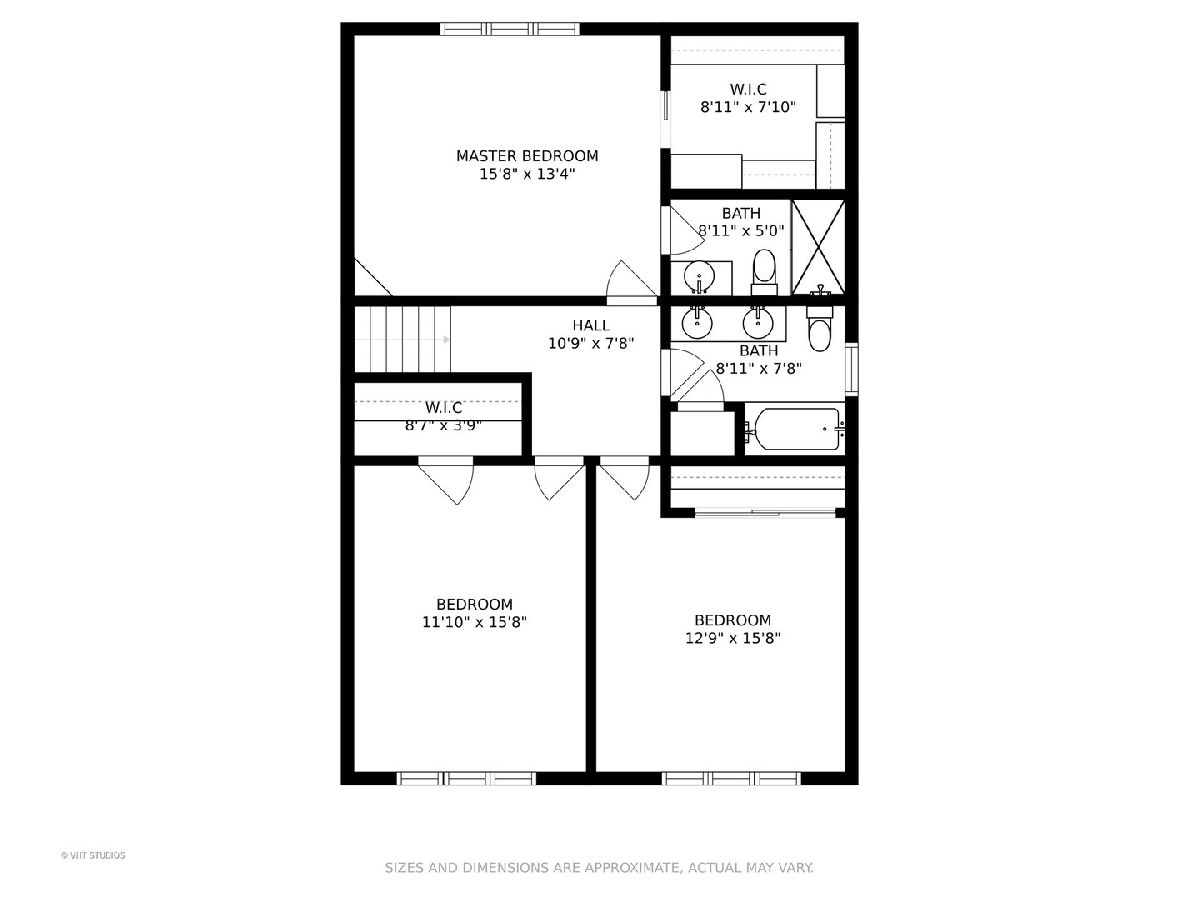
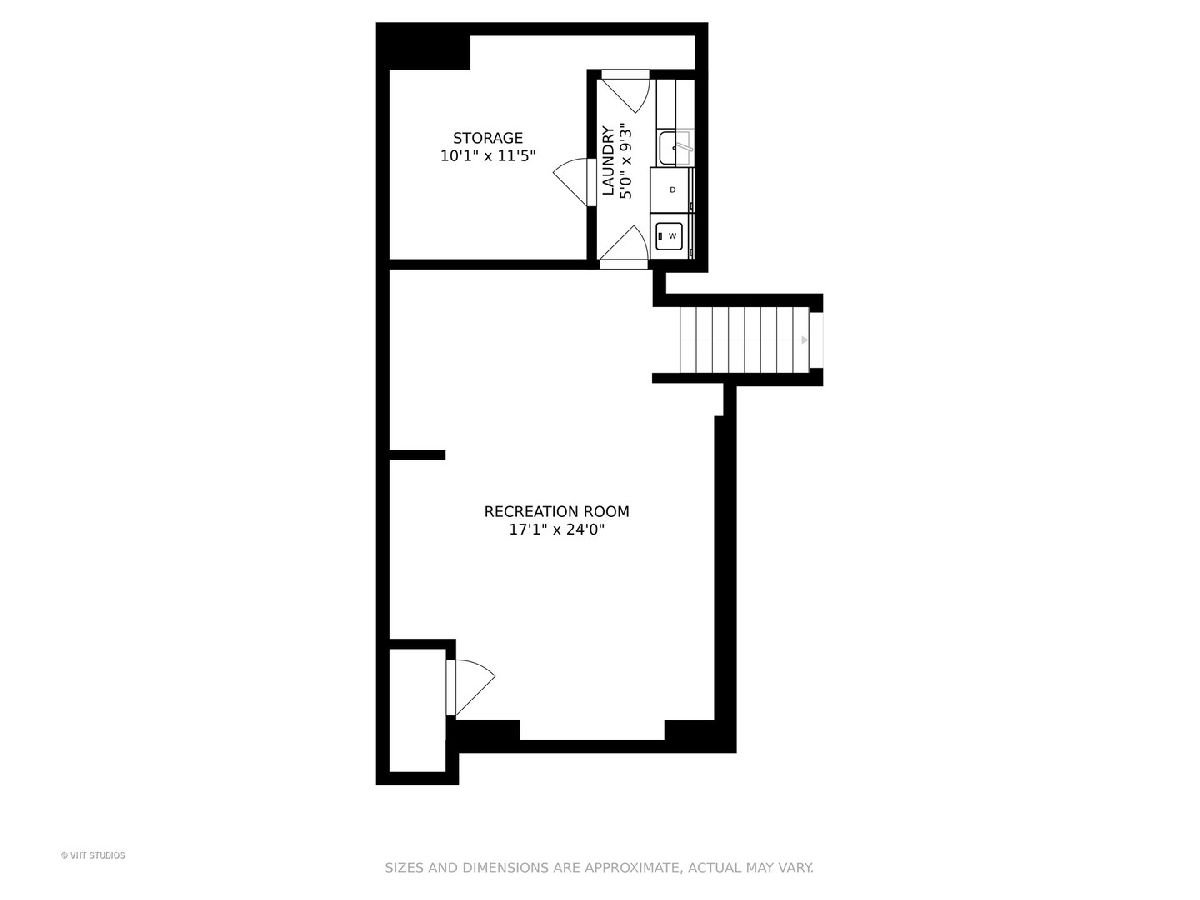
Room Specifics
Total Bedrooms: 3
Bedrooms Above Ground: 3
Bedrooms Below Ground: 0
Dimensions: —
Floor Type: Hardwood
Dimensions: —
Floor Type: Hardwood
Full Bathrooms: 3
Bathroom Amenities: —
Bathroom in Basement: 0
Rooms: Walk In Closet,Recreation Room,Foyer,Utility Room-Lower Level
Basement Description: Finished
Other Specifics
| 2 | |
| — | |
| Concrete,Circular | |
| — | |
| Cul-De-Sac,Landscaped,Mature Trees | |
| 73 X 97 | |
| — | |
| Full | |
| — | |
| — | |
| Not in DB | |
| Curbs, Sidewalks, Street Lights, Street Paved | |
| — | |
| — | |
| Wood Burning |
Tax History
| Year | Property Taxes |
|---|---|
| 2020 | $9,058 |
Contact Agent
Nearby Similar Homes
Nearby Sold Comparables
Contact Agent
Listing Provided By
@properties









