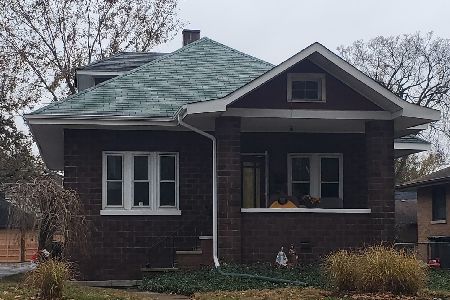176 Olmsted Road, Riverside, Illinois 60546
$727,500
|
Sold
|
|
| Status: | Closed |
| Sqft: | 3,860 |
| Cost/Sqft: | $201 |
| Beds: | 4 |
| Baths: | 4 |
| Year Built: | — |
| Property Taxes: | $14,472 |
| Days On Market: | 2307 |
| Lot Size: | 0,23 |
Description
Incredibly Renovated Home with 4 Levels & Over 3800 sq ft of Finished Living Space, Amazing Home Has Views of Park & River, Walk to Downtown Riverside Shops. Home Features 5 Bedrooms & 3 1/2 Baths, Beautiful Hardwood Floors Throughout Open Main Level, Gorgeous Gourmet Kitchen w/ Quartz Counters, Large Island, Viking Appliances include Built-In Oven & Microwave, Cooktop & Hood, French Door Fridge, Beverage Fridge & Dishwasher. Master Suite Has 15' Ceilings & Double Walk-In Closets, Private Master Bath w/ Double Sinks, Freestanding Tub, Large Shower w/ Custom Glass and Custom Tilework. Finished Basement w/ Family Room & Bedroom. 2 New HVAC Systems, 75 Gallon Water Heater, New Drain Tile System w/ Sump Pump. Awesome Deck Overlooking Professionally Landscaped Yard! New Concrete Side Drive Leads to New 3 Car Garage!
Property Specifics
| Single Family | |
| — | |
| — | |
| — | |
| Full,English | |
| — | |
| No | |
| 0.23 |
| Cook | |
| — | |
| — / Not Applicable | |
| None | |
| Lake Michigan | |
| Public Sewer | |
| 10522955 | |
| 15364030430000 |
Nearby Schools
| NAME: | DISTRICT: | DISTANCE: | |
|---|---|---|---|
|
Grade School
Central Elementary School |
96 | — | |
|
Middle School
L J Hauser Junior High School |
96 | Not in DB | |
|
High School
Riverside Brookfield Twp Senior |
208 | Not in DB | |
Property History
| DATE: | EVENT: | PRICE: | SOURCE: |
|---|---|---|---|
| 2 Dec, 2019 | Sold | $727,500 | MRED MLS |
| 17 Oct, 2019 | Under contract | $774,900 | MRED MLS |
| 19 Sep, 2019 | Listed for sale | $774,900 | MRED MLS |
Room Specifics
Total Bedrooms: 5
Bedrooms Above Ground: 4
Bedrooms Below Ground: 1
Dimensions: —
Floor Type: Carpet
Dimensions: —
Floor Type: Carpet
Dimensions: —
Floor Type: Carpet
Dimensions: —
Floor Type: —
Full Bathrooms: 4
Bathroom Amenities: Whirlpool,Separate Shower,Double Sink,European Shower,Soaking Tub
Bathroom in Basement: 0
Rooms: Sitting Room,Utility Room-Lower Level,Storage,Walk In Closet,Deck,Walk In Closet,Utility Room-Lower Level,Utility Room-2nd Floor,Bedroom 5,Family Room
Basement Description: Finished,Exterior Access
Other Specifics
| 3 | |
| Concrete Perimeter | |
| Concrete,Side Drive | |
| Deck, Porch | |
| Landscaped,Park Adjacent,Water View | |
| 39X213X49X213 | |
| Finished,Full | |
| Full | |
| Hardwood Floors, Second Floor Laundry, First Floor Full Bath, Walk-In Closet(s) | |
| Microwave, Dishwasher, Refrigerator, High End Refrigerator, Washer, Dryer, Disposal, Stainless Steel Appliance(s), Wine Refrigerator, Built-In Oven, Range Hood | |
| Not in DB | |
| Sidewalks, Street Lights, Street Paved | |
| — | |
| — | |
| Gas Log |
Tax History
| Year | Property Taxes |
|---|---|
| 2019 | $14,472 |
Contact Agent
Nearby Similar Homes
Nearby Sold Comparables
Contact Agent
Listing Provided By
Citywide Realty LLC






