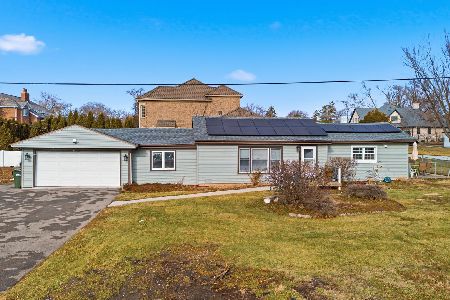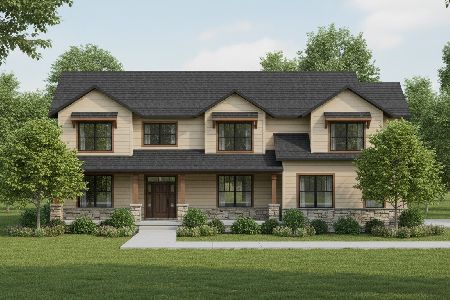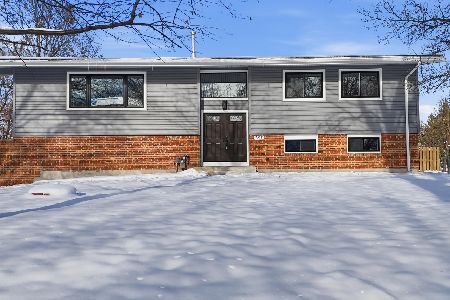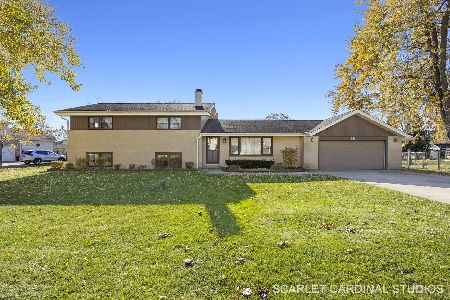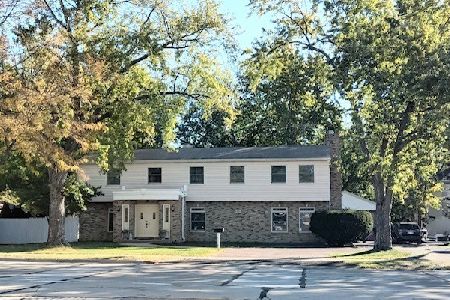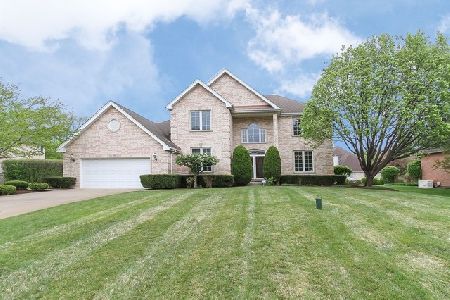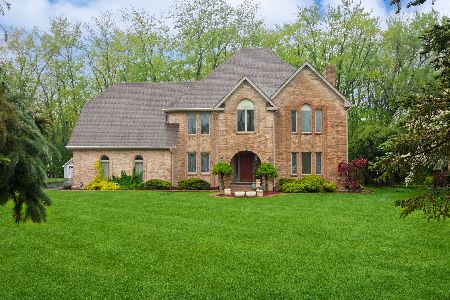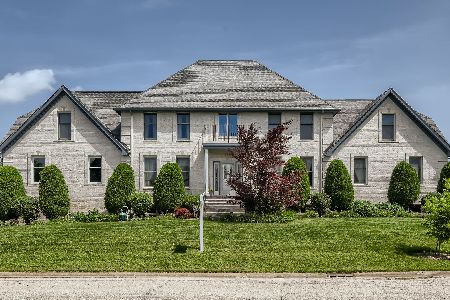1760 Logan Street, Roselle, Illinois 60172
$600,000
|
Sold
|
|
| Status: | Closed |
| Sqft: | 5,100 |
| Cost/Sqft: | $121 |
| Beds: | 4 |
| Baths: | 5 |
| Year Built: | 1996 |
| Property Taxes: | $17,069 |
| Days On Market: | 2363 |
| Lot Size: | 0,15 |
Description
Amazing, all brick custom built home with a great curb appeal. Impressive two story foyer takes your breath away! Sun drenched living room with vaulted ceiling opens to formal dining room perfect for holiday get together! Deluxe Chef's kitchen w/ endless counter space, large island, granite counters, abundance of cabinets and spacious breakfast area. Grand family room w/ fireplace, cathedral ceiling and constant daylight through the big skylights. Step outside to deck and back yard! Beautiful stairway leading to 2nd level luxurious master suite w/remodeled private bath, 2 walk-in closets,& sitting area. Three additional bedrooms upstairs w/ large windows and adequate closets plus 2 updated baths. Let's not forget the professionally finished basement w/full bath, your own gym, game room, - amazing space for entertainment! Study, powder room, laundry on main floor. 3 car garage. New roof. Sprinkler system! Schaumburg schools w/Conan HS! Close to 390 & Woodfield Mall! Show great!!! Please not that the property has 2nd lot with pin number 07343090120000 with the tax amount of $ 2,143.55 for 2018. Total tax for both lots is $ 19,212.30
Property Specifics
| Single Family | |
| — | |
| Colonial | |
| 1996 | |
| Full | |
| — | |
| No | |
| 0.15 |
| Cook | |
| — | |
| — / Not Applicable | |
| None | |
| Private Well | |
| Septic-Private | |
| 10513713 | |
| 07343090110000 |
Nearby Schools
| NAME: | DISTRICT: | DISTANCE: | |
|---|---|---|---|
|
Grade School
Buzz Aldrin Elementary School |
54 | — | |
|
Middle School
Robert Frost Junior High School |
54 | Not in DB | |
|
High School
J B Conant High School |
211 | Not in DB | |
Property History
| DATE: | EVENT: | PRICE: | SOURCE: |
|---|---|---|---|
| 27 Apr, 2020 | Sold | $600,000 | MRED MLS |
| 4 Mar, 2020 | Under contract | $615,000 | MRED MLS |
| 10 Sep, 2019 | Listed for sale | $615,000 | MRED MLS |
Room Specifics
Total Bedrooms: 5
Bedrooms Above Ground: 4
Bedrooms Below Ground: 1
Dimensions: —
Floor Type: Carpet
Dimensions: —
Floor Type: Carpet
Dimensions: —
Floor Type: Carpet
Dimensions: —
Floor Type: —
Full Bathrooms: 5
Bathroom Amenities: Whirlpool,Separate Shower,Double Sink
Bathroom in Basement: 1
Rooms: Breakfast Room,Office,Bedroom 5,Recreation Room,Exercise Room,Foyer,Sitting Room,Loft,Walk In Closet,Deck
Basement Description: Finished
Other Specifics
| 3 | |
| Concrete Perimeter | |
| Concrete | |
| Deck | |
| — | |
| 100 X 132 | |
| — | |
| Full | |
| Vaulted/Cathedral Ceilings, Skylight(s), Hardwood Floors, First Floor Laundry, Walk-In Closet(s) | |
| Double Oven, Dishwasher, Refrigerator, Washer, Dryer, Cooktop, Water Purifier Owned, Water Softener Owned | |
| Not in DB | |
| — | |
| — | |
| — | |
| Wood Burning |
Tax History
| Year | Property Taxes |
|---|---|
| 2020 | $17,069 |
Contact Agent
Nearby Similar Homes
Contact Agent
Listing Provided By
Coldwell Banker Residential

