1760 Meadow View Circle, Libertyville, Illinois 60048
$590,000
|
Sold
|
|
| Status: | Closed |
| Sqft: | 3,206 |
| Cost/Sqft: | $196 |
| Beds: | 4 |
| Baths: | 6 |
| Year Built: | 1997 |
| Property Taxes: | $16,352 |
| Days On Market: | 1762 |
| Lot Size: | 0,93 |
Description
Absolutely Gorgeous setting on a Quiet Lush Cul de-sac in Lovely Daybreak Farm. Picture perfect where nature and beauty come together showcasing sparkling ponds, walking paths and connections to "Independence Grove"and miles of the DesPlaines River Trail. This home flows with natural light pouring in, tall windows, ample room sizes, upgrades galore, exquisite stone tile flooring, french doors, Granite Butlers Bar, Sleek Kitchen with high end appliances. Oversized Island with seating for 5, abundance of ceiling lighting. Kitchen opens to Beautiful Family Rm with handsome Fireplace! Open the doors to the custom winding brick patio. Abundance of outdoor living space, for family gatherings, grilling, or relaxing with a quiet cup of coffee! Plenty of room for recreation, a pool, a haven for any sport! Private Library/Study with French Doors overlooks front of property. Primary Suite offers a dreamy spa with glass block walls/walk in closet, additional family size bedrooms with ensuite baths and great closet space. Two half baths on the first floor flow perfectly, formal and casual. Get ready to Fall in Love with the Lower Level...specially crafted bar with seating for 6, designer lighting, copper sink, beverage refrigerator and unique custom wine cellar, must see! Very open and smartly designed, for Media, Recreation, Favorite Craft, Hobby! A separate work out room/ study/reading area full bathroom plus huge closet complete this much needed space. Take a stroll and meander on the walking paths, play a game of tennis,view the graceful horses and admire the beauty which surrounds this "HOME" Total 5,368 sq. ft New AC and HWH.
Property Specifics
| Single Family | |
| — | |
| Contemporary | |
| 1997 | |
| Full | |
| CUSTOM | |
| No | |
| 0.93 |
| Lake | |
| Daybreak Farms | |
| 1075 / Annual | |
| Insurance | |
| Lake Michigan | |
| Public Sewer | |
| 11063596 | |
| 07343010680000 |
Nearby Schools
| NAME: | DISTRICT: | DISTANCE: | |
|---|---|---|---|
|
Grade School
Woodland Elementary School |
50 | — | |
|
Middle School
Woodland Middle School |
50 | Not in DB | |
|
High School
Warren Township High School |
121 | Not in DB | |
Property History
| DATE: | EVENT: | PRICE: | SOURCE: |
|---|---|---|---|
| 22 Jun, 2012 | Sold | $561,000 | MRED MLS |
| 30 Apr, 2012 | Under contract | $625,000 | MRED MLS |
| 12 Mar, 2012 | Listed for sale | $625,000 | MRED MLS |
| 23 Jun, 2021 | Sold | $590,000 | MRED MLS |
| 12 May, 2021 | Under contract | $629,000 | MRED MLS |
| 30 Apr, 2021 | Listed for sale | $629,000 | MRED MLS |
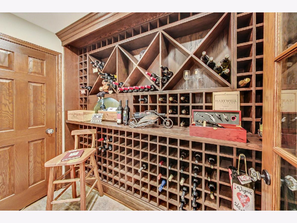
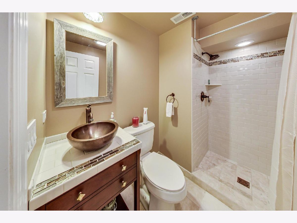
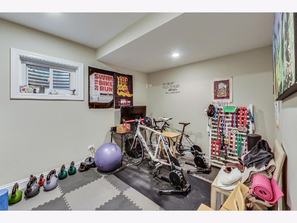
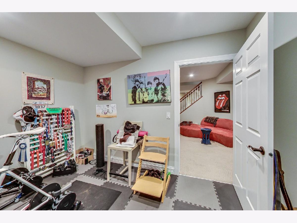
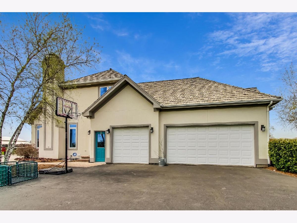
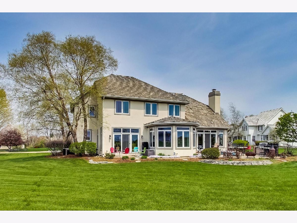
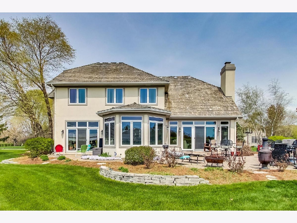
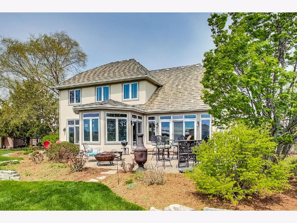
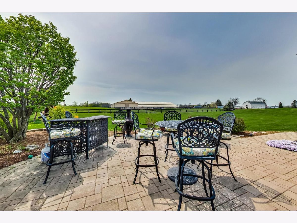
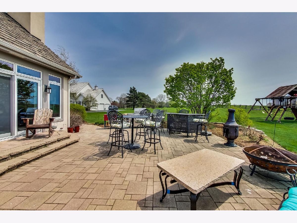
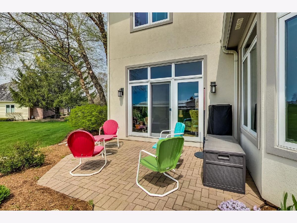
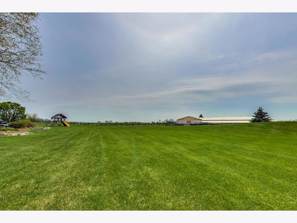
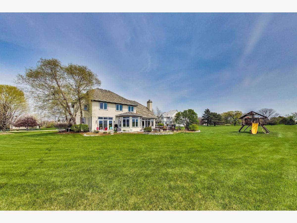
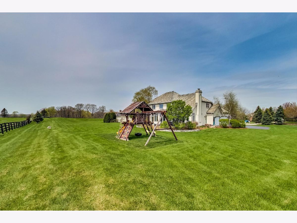
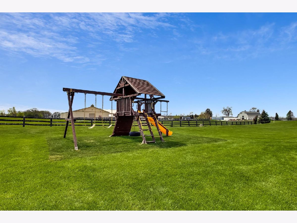
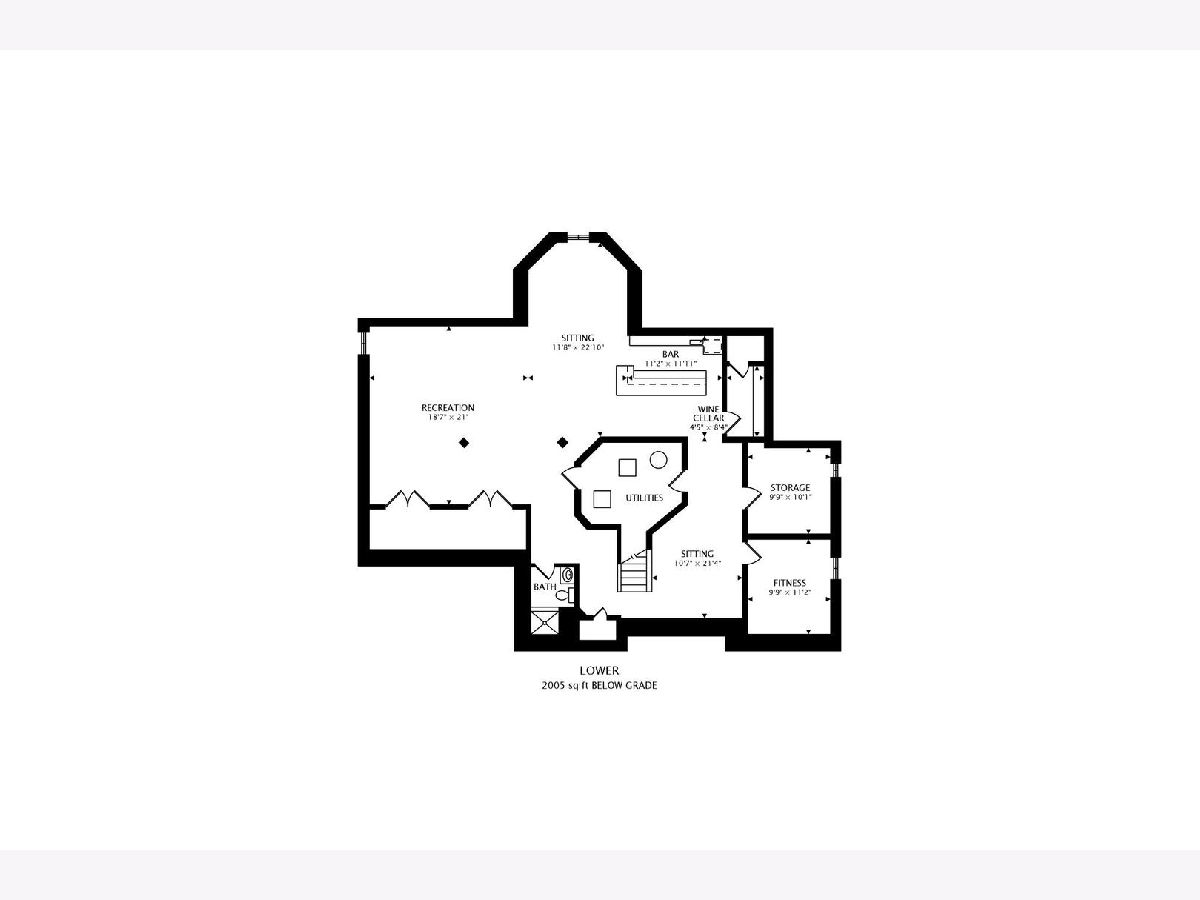
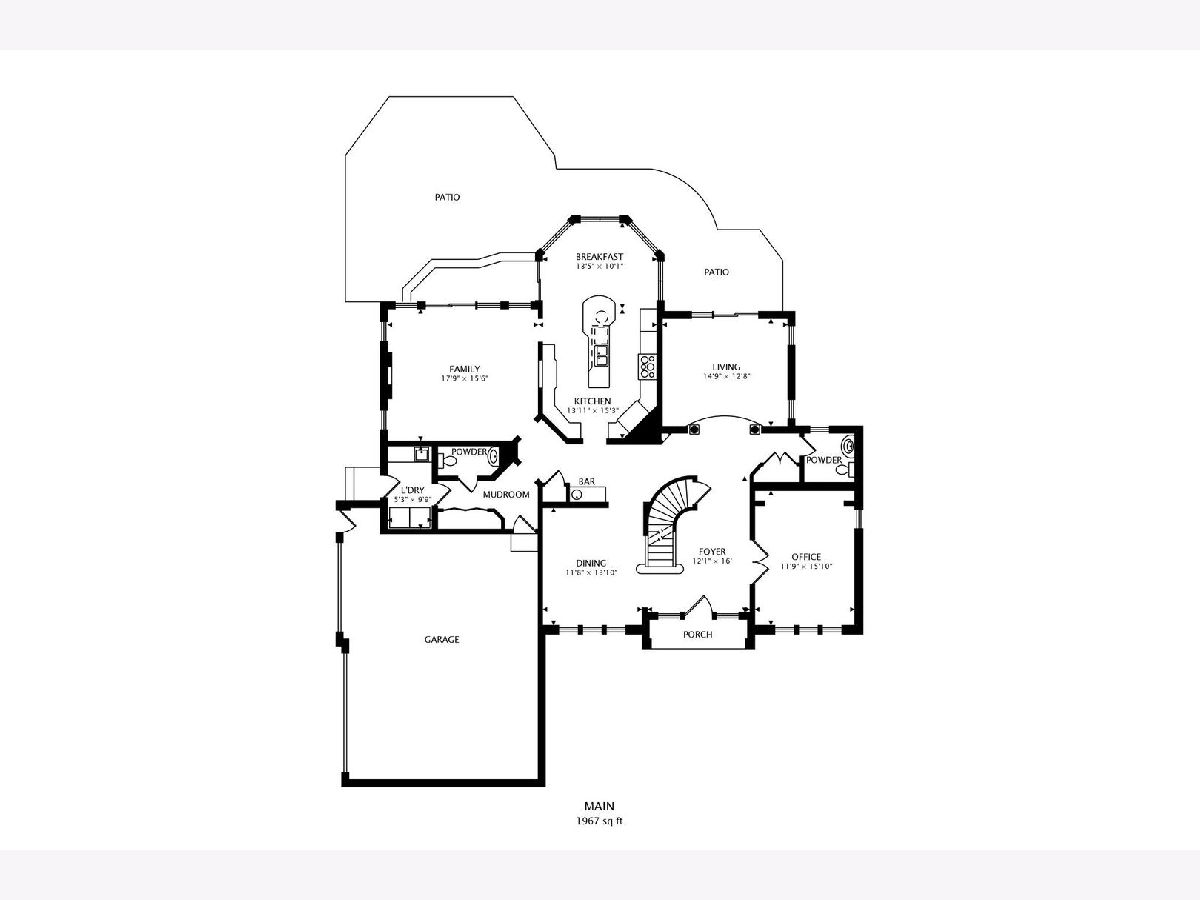
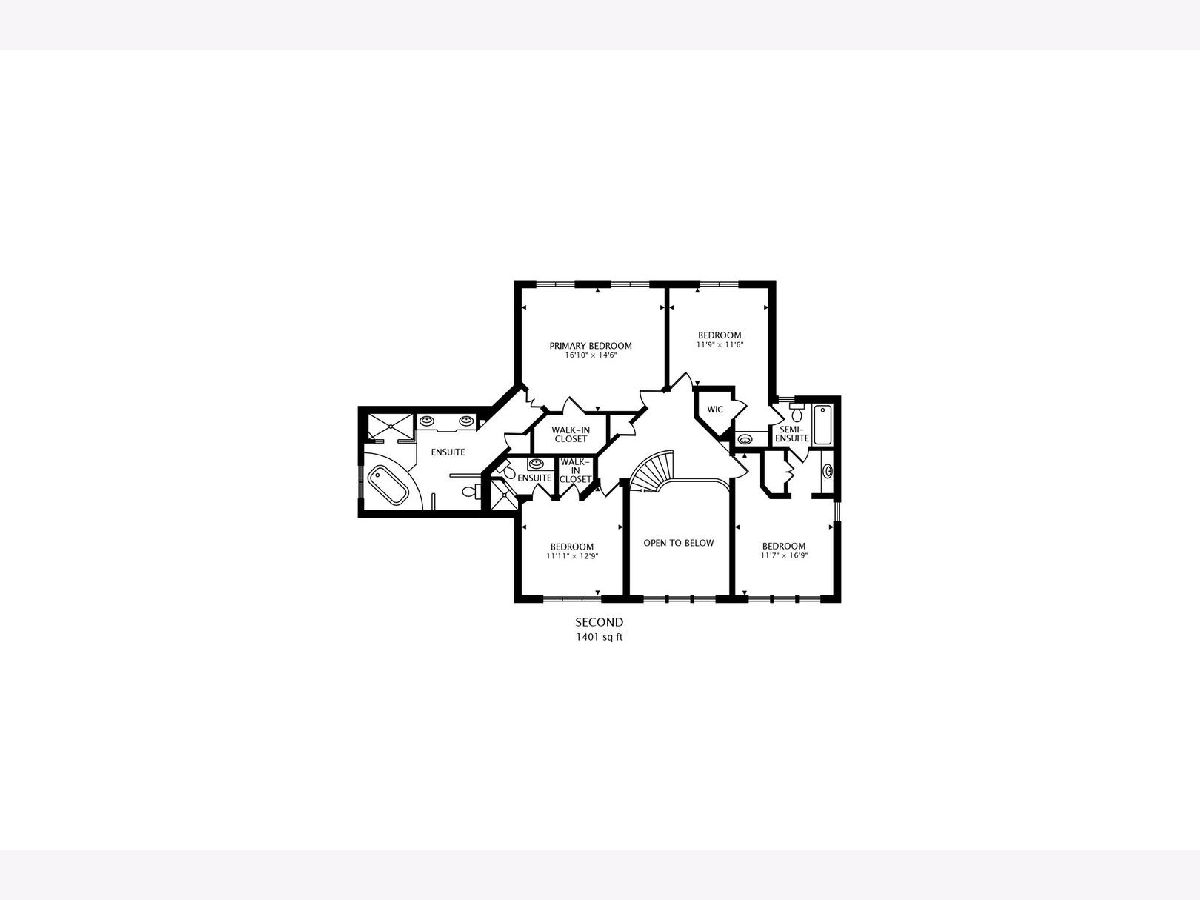
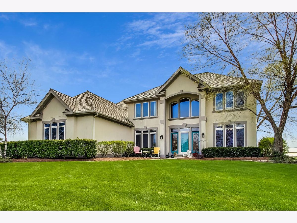
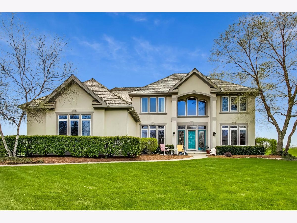
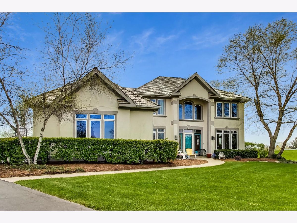
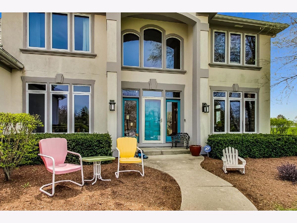
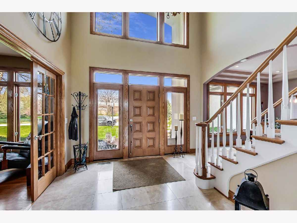
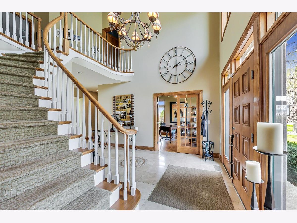
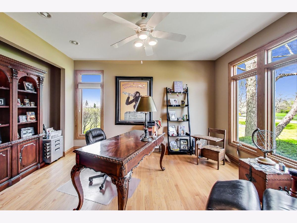
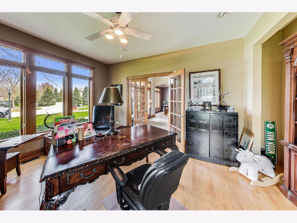
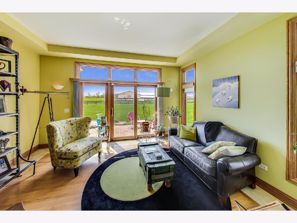
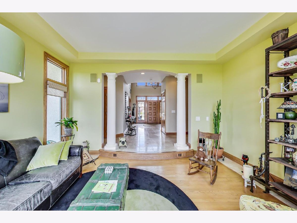
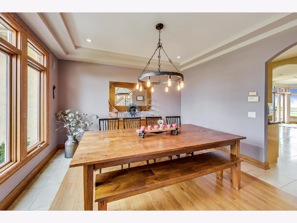
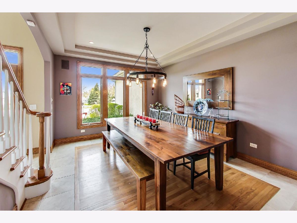
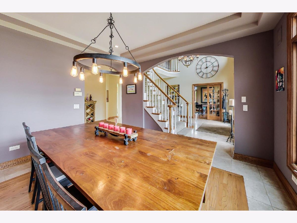
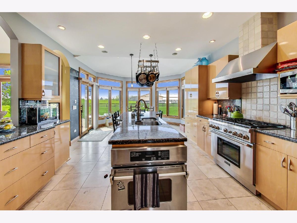
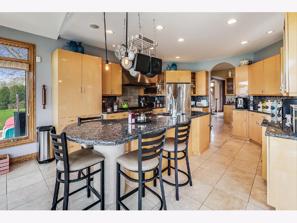
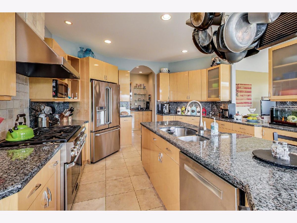
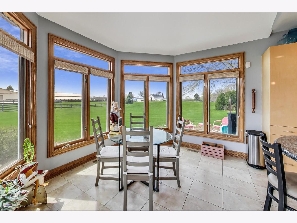
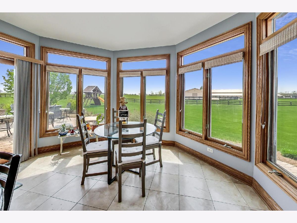
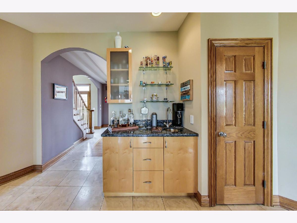
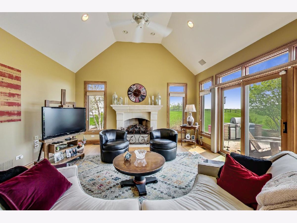
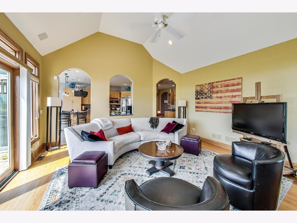
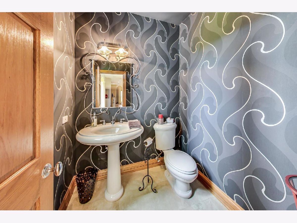
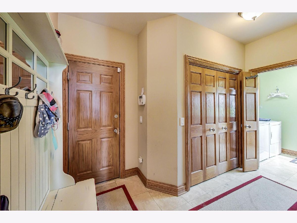
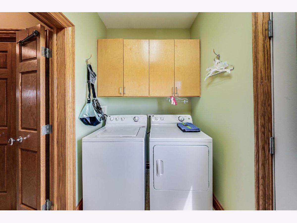
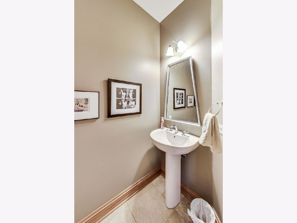
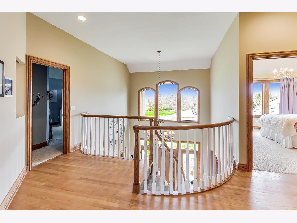
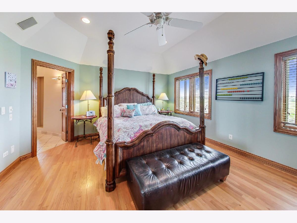
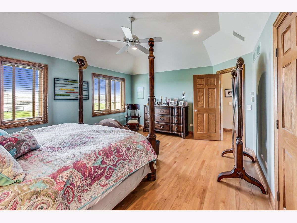
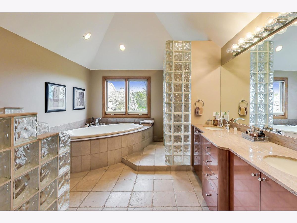
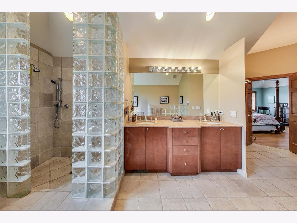
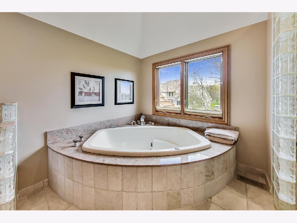
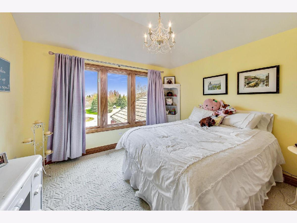
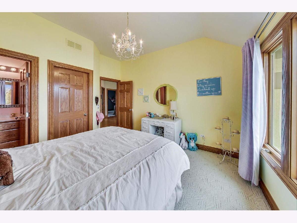
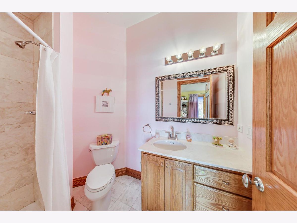
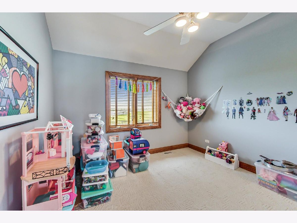
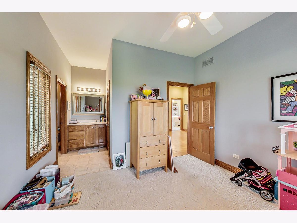
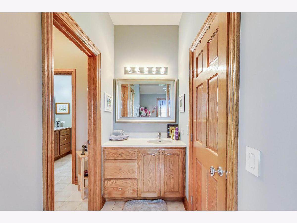
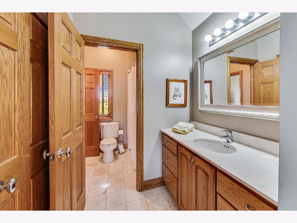
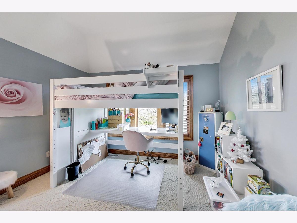
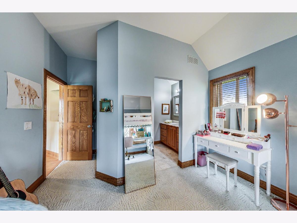
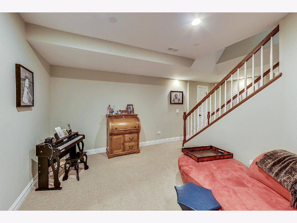
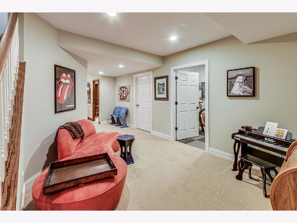
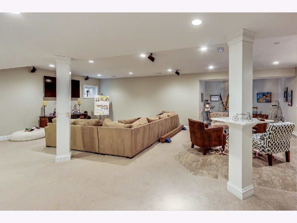
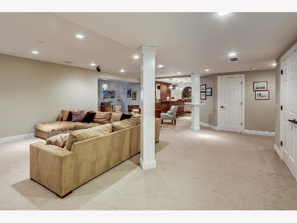
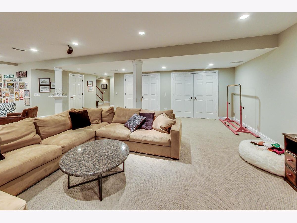
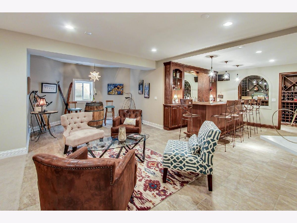
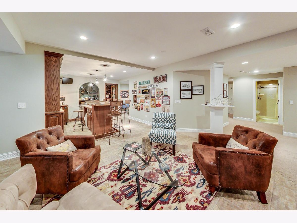
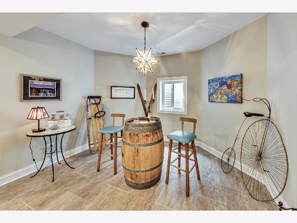
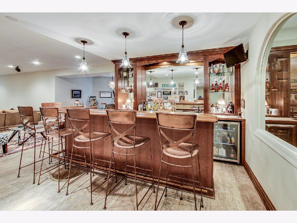
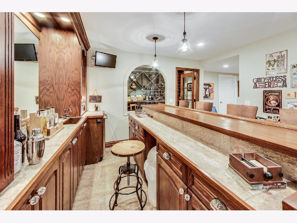
Room Specifics
Total Bedrooms: 4
Bedrooms Above Ground: 4
Bedrooms Below Ground: 0
Dimensions: —
Floor Type: Carpet
Dimensions: —
Floor Type: Carpet
Dimensions: —
Floor Type: Carpet
Full Bathrooms: 6
Bathroom Amenities: Whirlpool,Separate Shower,Double Sink
Bathroom in Basement: 0
Rooms: Eating Area,Office,Recreation Room,Family Room,Other Room,Sitting Room
Basement Description: Finished,Rec/Family Area,Sleeping Area,Storage Space
Other Specifics
| 3 | |
| Concrete Perimeter | |
| Asphalt | |
| Patio, Brick Paver Patio, Storms/Screens | |
| Cul-De-Sac,Forest Preserve Adjacent | |
| 218X221X202X132 | |
| Full | |
| Full | |
| Vaulted/Cathedral Ceilings, Skylight(s), Bar-Wet, Hardwood Floors, First Floor Laundry, Walk-In Closet(s), Ceiling - 9 Foot, Coffered Ceiling(s), Drapes/Blinds, Granite Counters, Separate Dining Room | |
| Range, Microwave, Dishwasher, High End Refrigerator, Washer, Dryer, Stainless Steel Appliance(s) | |
| Not in DB | |
| Tennis Court(s), Horse-Riding Area, Horse-Riding Trails, Lake, Street Lights, Street Paved | |
| — | |
| — | |
| Gas Log, Gas Starter |
Tax History
| Year | Property Taxes |
|---|---|
| 2012 | $19,215 |
| 2021 | $16,352 |
Contact Agent
Nearby Similar Homes
Nearby Sold Comparables
Contact Agent
Listing Provided By
@properties








