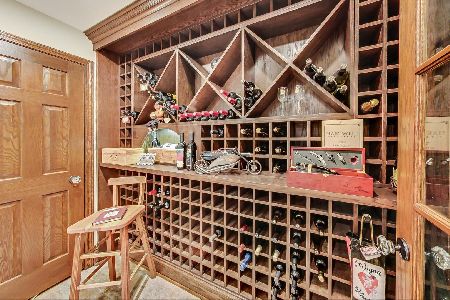1760 Meadow View Circle, Libertyville, Illinois 60048
$561,000
|
Sold
|
|
| Status: | Closed |
| Sqft: | 3,206 |
| Cost/Sqft: | $195 |
| Beds: | 4 |
| Baths: | 5 |
| Year Built: | 1997 |
| Property Taxes: | $19,215 |
| Days On Market: | 5098 |
| Lot Size: | 0,93 |
Description
One-acre, cul-de-sac location with pastoral views! Strong architectural features include barrel-vaulted ceilings, arched doorways, expansive windows, & a dramatic curved staircase. Bright and crisp decor elements include natural stone tile, hardwood flooring, and a breath-taking stone fireplace mantle! The kitchen sparkles with granite & top appliances! 1st fl den, 3 car garage, superb master bath, paver patio.
Property Specifics
| Single Family | |
| — | |
| — | |
| 1997 | |
| Full | |
| — | |
| No | |
| 0.93 |
| Lake | |
| Daybreak Farms | |
| 1075 / Annual | |
| Insurance | |
| Lake Michigan | |
| Public Sewer | |
| 08017334 | |
| 07343010680000 |
Nearby Schools
| NAME: | DISTRICT: | DISTANCE: | |
|---|---|---|---|
|
Grade School
Woodland Elementary School |
50 | — | |
|
Middle School
Woodland Middle School |
50 | Not in DB | |
|
High School
Warren Township High School |
121 | Not in DB | |
Property History
| DATE: | EVENT: | PRICE: | SOURCE: |
|---|---|---|---|
| 22 Jun, 2012 | Sold | $561,000 | MRED MLS |
| 30 Apr, 2012 | Under contract | $625,000 | MRED MLS |
| 12 Mar, 2012 | Listed for sale | $625,000 | MRED MLS |
| 23 Jun, 2021 | Sold | $590,000 | MRED MLS |
| 12 May, 2021 | Under contract | $629,000 | MRED MLS |
| 30 Apr, 2021 | Listed for sale | $629,000 | MRED MLS |
Room Specifics
Total Bedrooms: 4
Bedrooms Above Ground: 4
Bedrooms Below Ground: 0
Dimensions: —
Floor Type: Carpet
Dimensions: —
Floor Type: Carpet
Dimensions: —
Floor Type: Carpet
Full Bathrooms: 5
Bathroom Amenities: Whirlpool,Separate Shower,Double Sink
Bathroom in Basement: 0
Rooms: Eating Area,Office
Basement Description: Unfinished
Other Specifics
| 3 | |
| Concrete Perimeter | |
| — | |
| Brick Paver Patio, Storms/Screens | |
| Cul-De-Sac,Forest Preserve Adjacent | |
| 218X221X202X132 | |
| — | |
| Full | |
| Vaulted/Cathedral Ceilings, Skylight(s), Bar-Wet, Hardwood Floors, First Floor Laundry | |
| Range, Microwave, Dishwasher, High End Refrigerator, Washer, Dryer, Stainless Steel Appliance(s) | |
| Not in DB | |
| Tennis Courts, Horse-Riding Area, Horse-Riding Trails, Street Lights, Street Paved | |
| — | |
| — | |
| Gas Log, Gas Starter |
Tax History
| Year | Property Taxes |
|---|---|
| 2012 | $19,215 |
| 2021 | $16,352 |
Contact Agent
Nearby Similar Homes
Nearby Sold Comparables
Contact Agent
Listing Provided By
Kreuser & Seiler LTD









