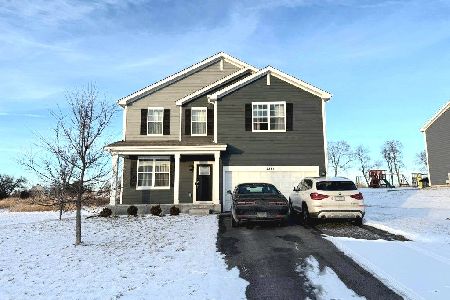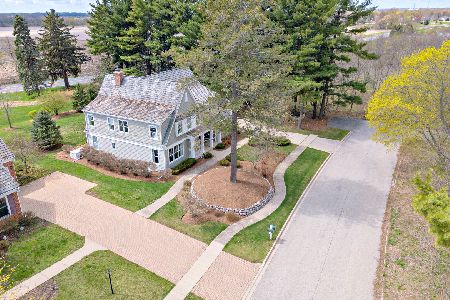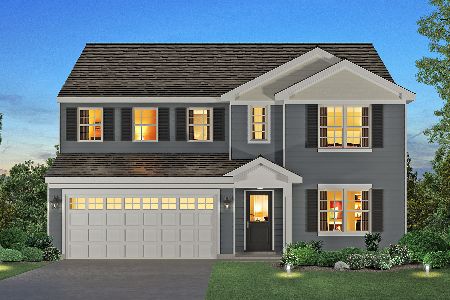1760 Rolling Hills Drive, Woodstock, Illinois 60098
$525,000
|
Sold
|
|
| Status: | Closed |
| Sqft: | 3,735 |
| Cost/Sqft: | $134 |
| Beds: | 5 |
| Baths: | 4 |
| Year Built: | 2007 |
| Property Taxes: | $13,286 |
| Days On Market: | 835 |
| Lot Size: | 0,37 |
Description
This charming family retreat boasts a prime location in a peaceful neighborhood just minutes from downtown Woodstock. The home's classic exterior features an inviting front porch with a swing and annually professionally landscaped surroundings. The front porch, with bench swing, overlooks the pine forest that surrounds the home, providing a tranquil spot for your morning coffee. Inside, a spacious living room with large windows and a cozy wood-burning fireplace creates an inviting atmosphere. The open-concept gourmet kitchen with granite countertops and stainless steel appliances is a chef's dream. Step outside to a private backyard oasis with a fire pit and outdoor kitchen, or enjoy the adorable screened-in porch. The back patio was professionally power washed and re-sanded in 2023, ensuring it's in perfect condition for outdoor gatherings. In 2021, a new radon mitigation system was installed for your peace of mind. The wood-burning fireplace and chimney were professionally cleaned in 2023, including the trap. Upstairs, four generous bedrooms, including a master suite with an ensuite bathroom, await. The master suite features two walk-in closets, one with custom built-ins, providing ample storage space. The master bathroom boasts an oversized jacuzzi soaking tub and a jetted shower stall with a bench seat, creating a spa-like retreat with custom tiles. The finished basement offers versatile bonus space, and the attached three-car garage has been thoughtfully set up for convenience, featuring a supercharger for electric vehicles, ensuring your EV is always ready to go. The home also boasts a central vac system for easy cleaning. Additionally, the home is equipped with a generator powered by natural gas (not gasoline), providing peace of mind during power outages. The generator automatically runs once weekly for testing. For your comfort, the house has a split AC system, ensuring that each level has its own temperature control. The new lighting fixtures downstairs add a modern touch to the interior, creating a warm and inviting ambiance throughout. This home has been lovingly updated and maintained, ensuring a move-in-ready experience. Benefit from Woodstock's excellent school district and enjoy the picturesque surroundings, charming downtown, and strong sense of community in this wonderful retreat. Situated as the last house on a dead-end street surrounded by woods, you'll have plenty of privacy. There are walking paths through the meadow for nature enthusiasts. The breakfast nook is the perfect place to look over the quiet backyard and enjoy nature watching. The beautiful covered/screened porch is great for entertaining and connects to a brick patio with a stone fire pit and built-in stainless steel grill and prep stations, making it a fantastic space for outdoor gatherings.
Property Specifics
| Single Family | |
| — | |
| — | |
| 2007 | |
| — | |
| — | |
| No | |
| 0.37 |
| Mc Henry | |
| Sanctuary Of Bull Valley | |
| 107 / Quarterly | |
| — | |
| — | |
| — | |
| 11885000 | |
| 1315278001 |
Nearby Schools
| NAME: | DISTRICT: | DISTANCE: | |
|---|---|---|---|
|
Grade School
Olson Elementary School |
200 | — | |
|
Middle School
Creekside Middle School |
200 | Not in DB | |
|
High School
Woodstock High School |
200 | Not in DB | |
Property History
| DATE: | EVENT: | PRICE: | SOURCE: |
|---|---|---|---|
| 28 May, 2010 | Sold | $390,000 | MRED MLS |
| 16 Apr, 2010 | Under contract | $430,000 | MRED MLS |
| 9 Nov, 2009 | Listed for sale | $430,000 | MRED MLS |
| 17 Jun, 2021 | Sold | $450,000 | MRED MLS |
| 17 Apr, 2021 | Under contract | $419,900 | MRED MLS |
| 14 Apr, 2021 | Listed for sale | $419,900 | MRED MLS |
| 8 Dec, 2023 | Sold | $525,000 | MRED MLS |
| 17 Oct, 2023 | Under contract | $500,000 | MRED MLS |
| 11 Oct, 2023 | Listed for sale | $500,000 | MRED MLS |
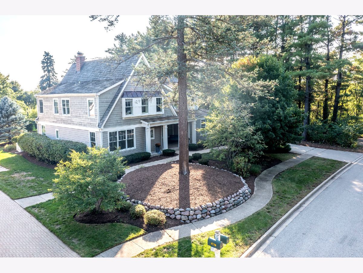
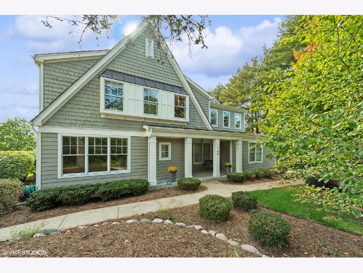
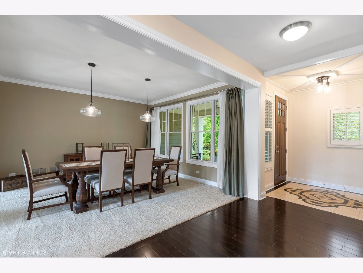
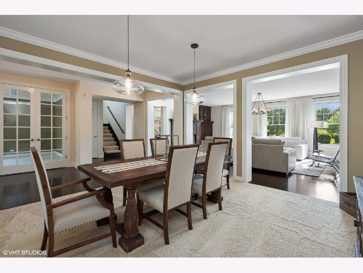
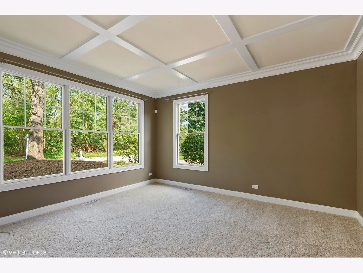
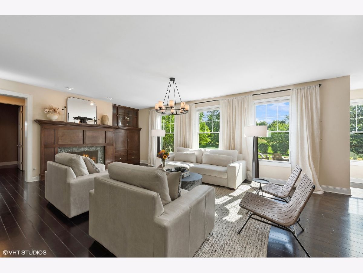
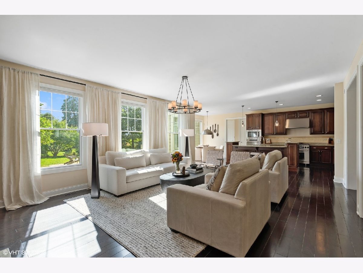
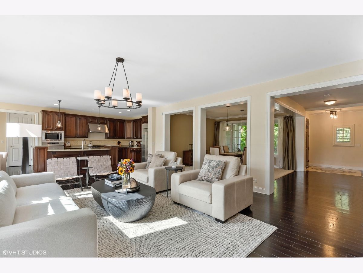
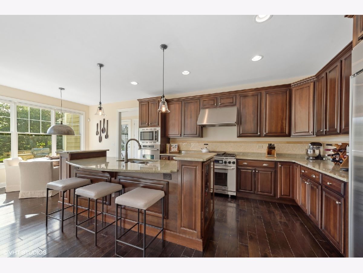
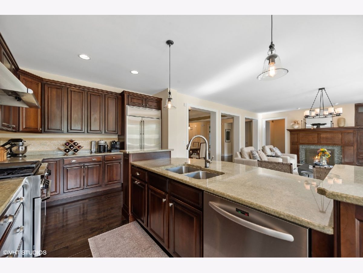
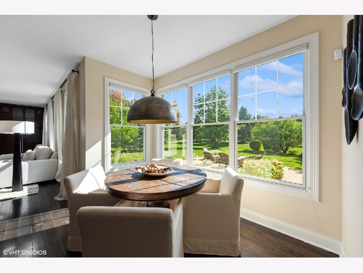
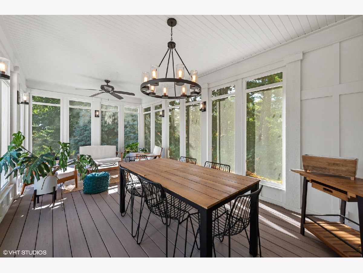
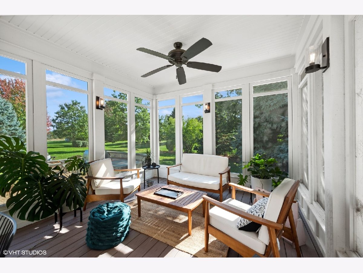
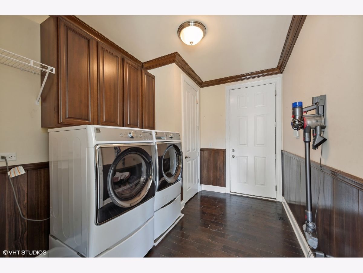
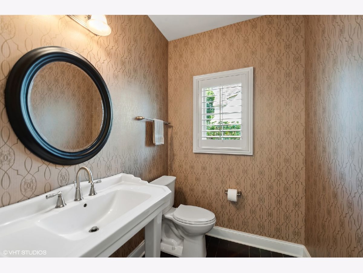
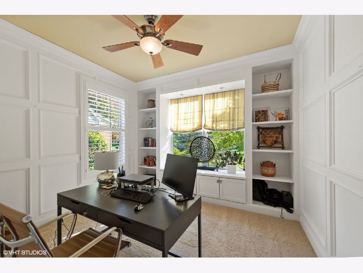
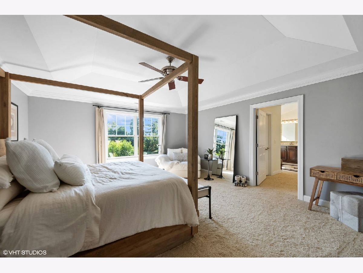
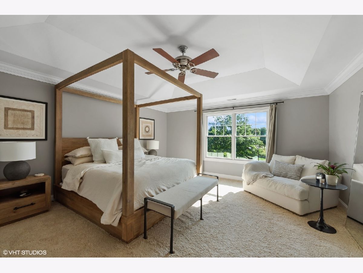
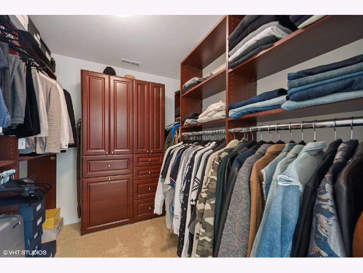
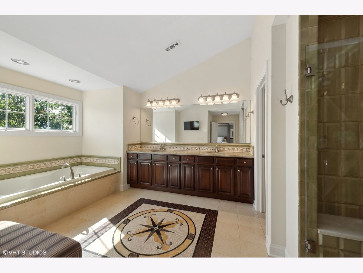
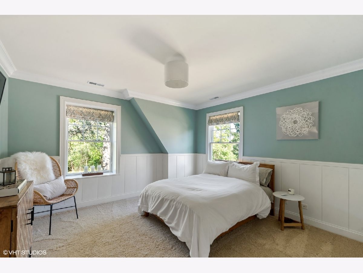
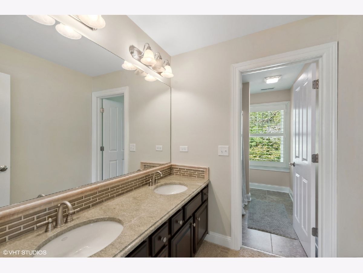
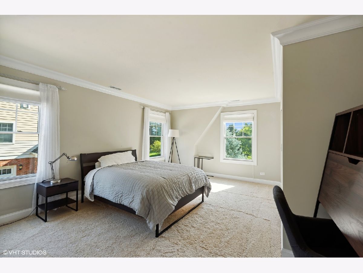
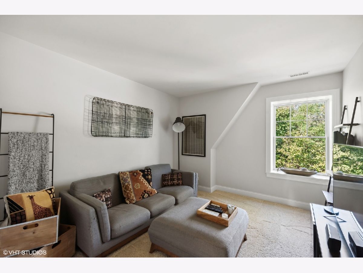
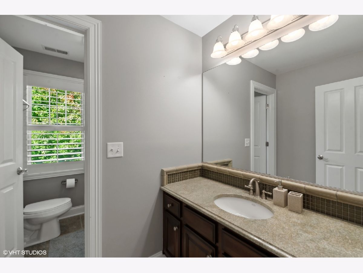
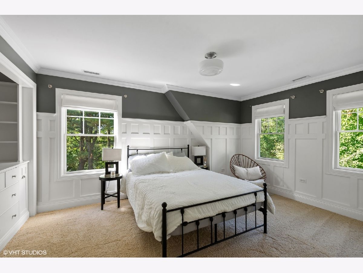
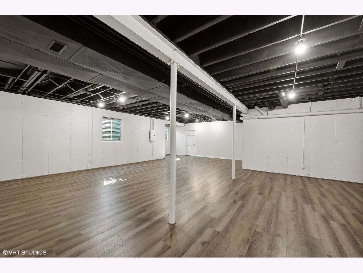
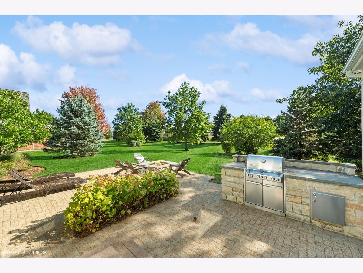
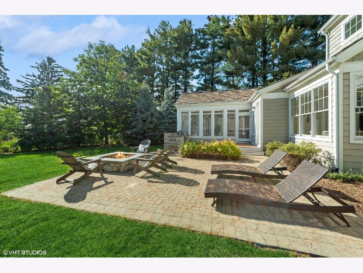
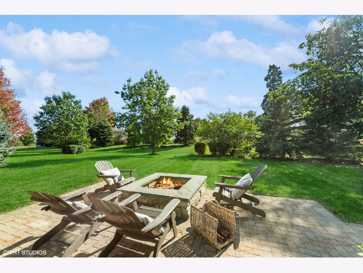
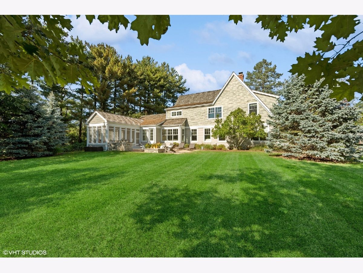
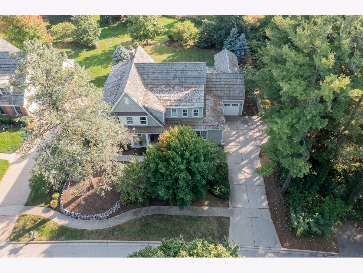
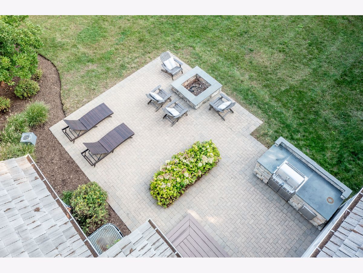
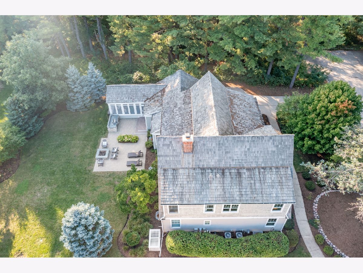
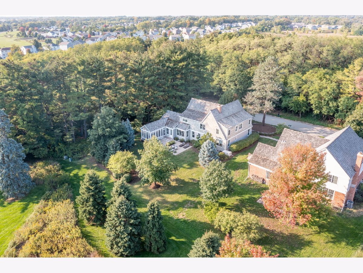
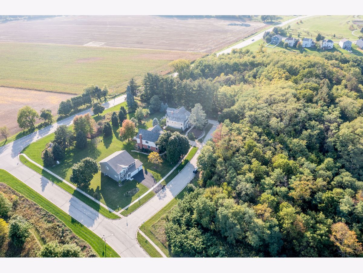
Room Specifics
Total Bedrooms: 5
Bedrooms Above Ground: 5
Bedrooms Below Ground: 0
Dimensions: —
Floor Type: —
Dimensions: —
Floor Type: —
Dimensions: —
Floor Type: —
Dimensions: —
Floor Type: —
Full Bathrooms: 4
Bathroom Amenities: Whirlpool,Separate Shower,Double Sink
Bathroom in Basement: 0
Rooms: —
Basement Description: Partially Finished
Other Specifics
| 3 | |
| — | |
| Brick | |
| — | |
| — | |
| 45 X 45 X 162X 106 X 165 | |
| Unfinished | |
| — | |
| — | |
| — | |
| Not in DB | |
| — | |
| — | |
| — | |
| — |
Tax History
| Year | Property Taxes |
|---|---|
| 2021 | $11,615 |
| 2023 | $13,286 |
Contact Agent
Nearby Sold Comparables
Contact Agent
Listing Provided By
Compass

