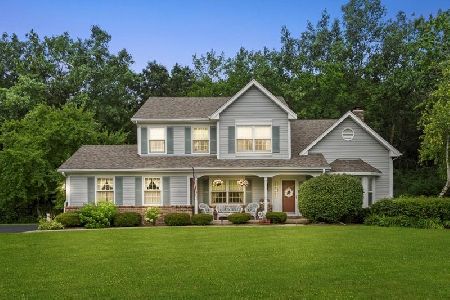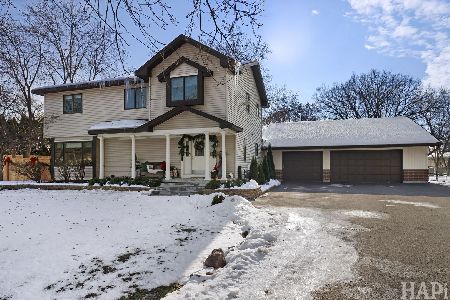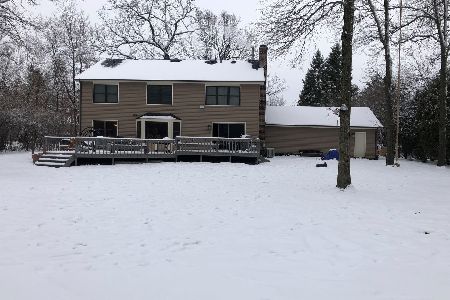1760 Saddle Hill Road, Libertyville, Illinois 60048
$535,000
|
Sold
|
|
| Status: | Closed |
| Sqft: | 3,062 |
| Cost/Sqft: | $180 |
| Beds: | 4 |
| Baths: | 4 |
| Year Built: | 1982 |
| Property Taxes: | $13,684 |
| Days On Market: | 2050 |
| Lot Size: | 1,00 |
Description
Move right into this beautiful home nestled in the heart of Saddle Hill on a wooded acre. Award winning Oak Grove school is within walking distance. This home features four large bedrooms including a master suite, fabulous guest suite complete with a private bath and two large bedrooms with a shared walk-in closet. A two story foyer welcomes you into this lovely home complete with hardwood floors and expanded floorplan. The updated open concept kitchen features gleaming stainless steel appliances and an island to envy. There is a butler's pantry with a wet bar leading into the dining room. The light filled family room features custom built-ins and the inviting hearth room is the ideal place to spend cozy evenings or enjoying morning coffee. A large office with french doors allow you to work or study at home and close the french doors to ensure quiet and privacy when needed! The finished basement offers endless options for recreation. The gorgeous and private yard has a huge deck and a paving brick patio for gracious entertaining!
Property Specifics
| Single Family | |
| — | |
| Traditional | |
| 1982 | |
| Partial | |
| CUSTOM | |
| No | |
| 1 |
| Lake | |
| Saddle Hill Farm | |
| 125 / Annual | |
| Insurance | |
| Private Well | |
| Public Sewer | |
| 10749254 | |
| 11113030060000 |
Nearby Schools
| NAME: | DISTRICT: | DISTANCE: | |
|---|---|---|---|
|
Grade School
Oak Grove Elementary School |
68 | — | |
|
Middle School
Oak Grove Elementary School |
68 | Not in DB | |
|
High School
Libertyville High School |
128 | Not in DB | |
Property History
| DATE: | EVENT: | PRICE: | SOURCE: |
|---|---|---|---|
| 28 Dec, 2018 | Listed for sale | $0 | MRED MLS |
| 11 Sep, 2020 | Sold | $535,000 | MRED MLS |
| 8 Aug, 2020 | Under contract | $550,000 | MRED MLS |
| — | Last price change | $575,000 | MRED MLS |
| 15 Jun, 2020 | Listed for sale | $585,000 | MRED MLS |
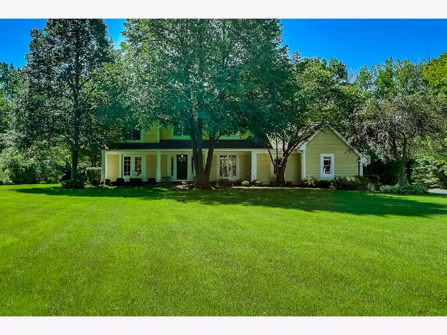
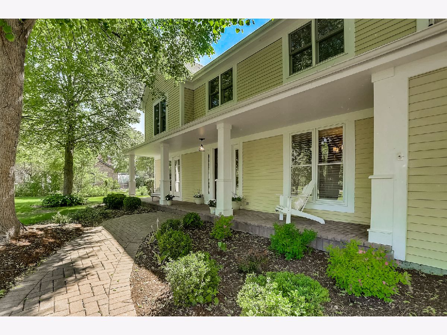
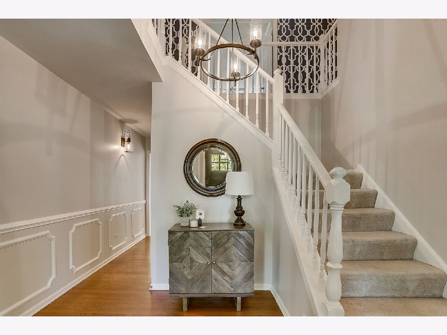
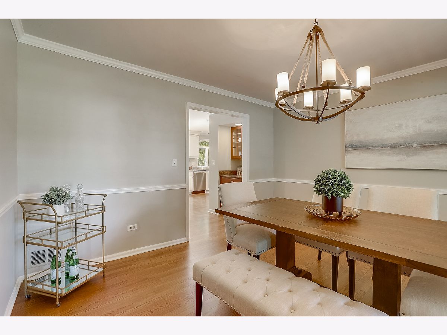
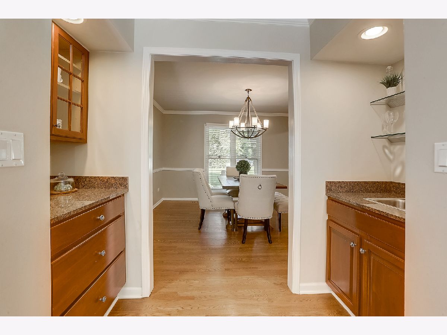
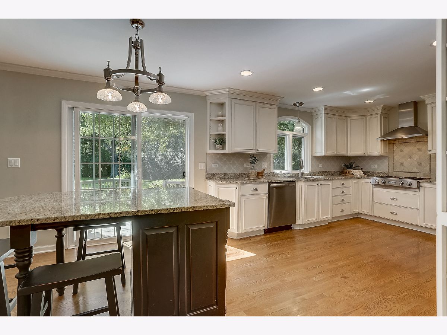
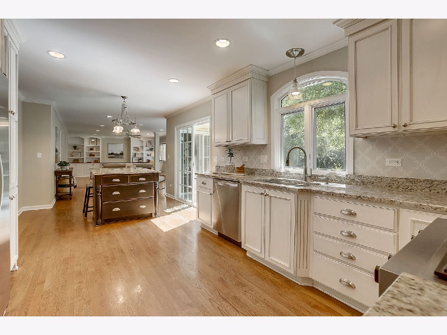
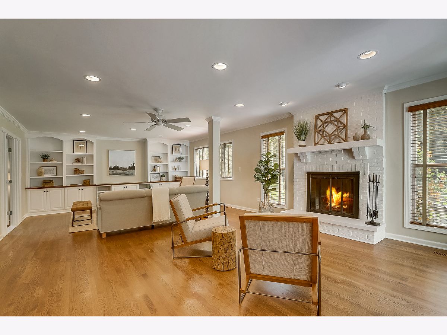
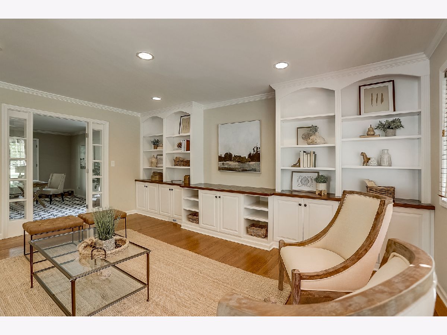
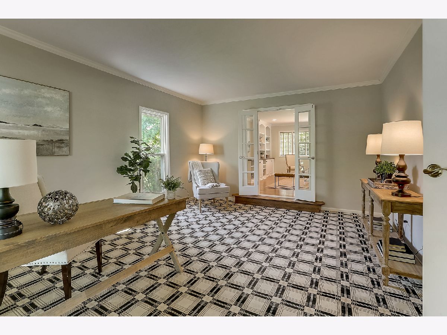
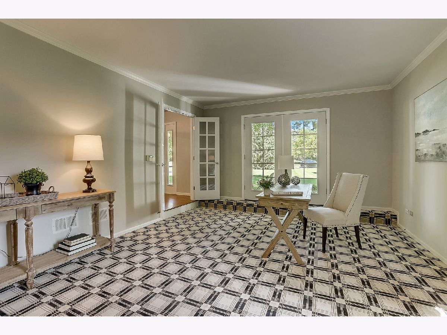
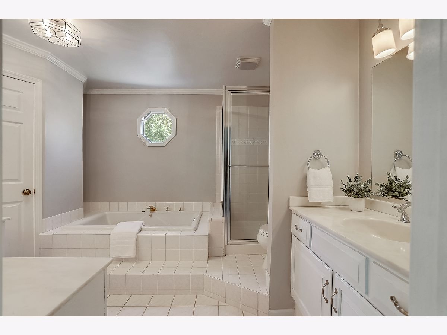
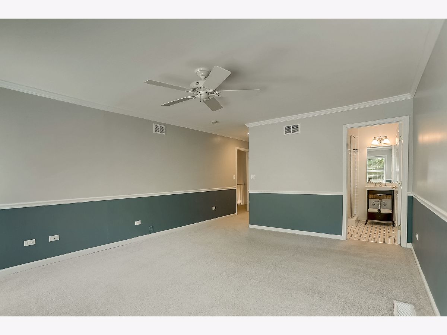
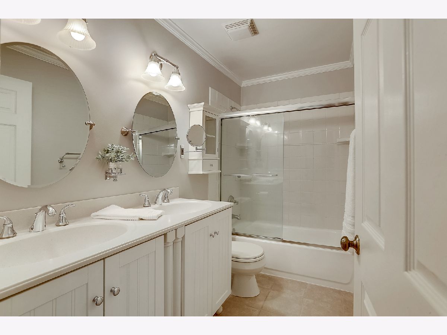
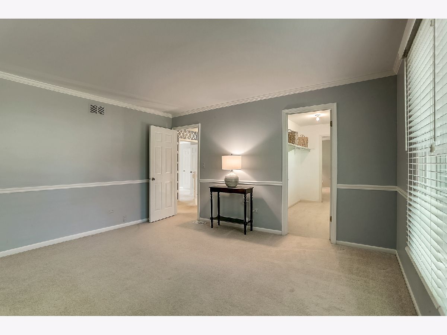
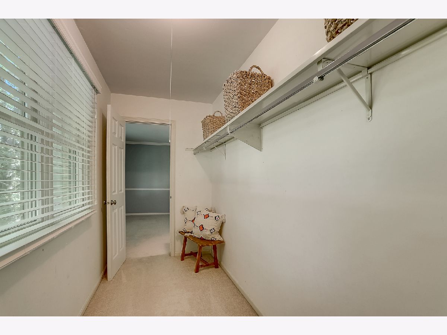
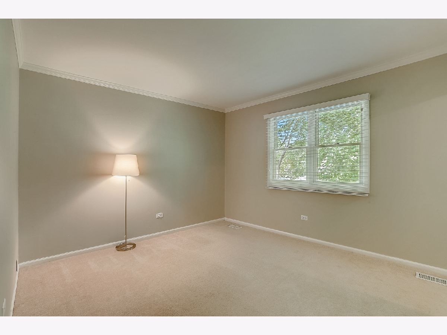
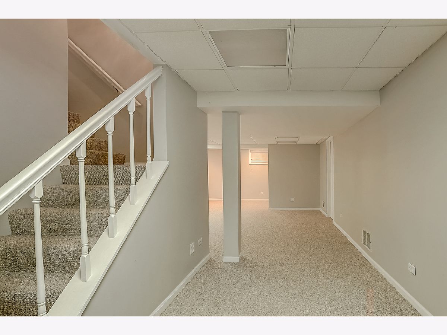
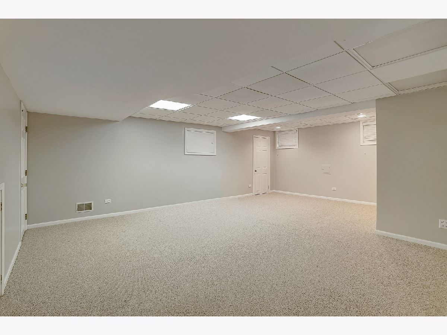
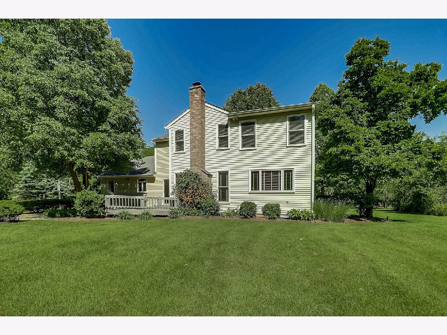
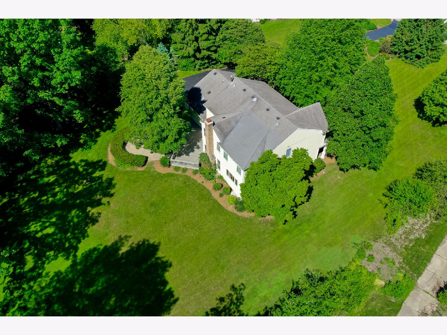
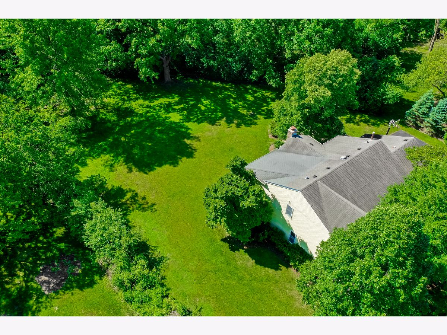
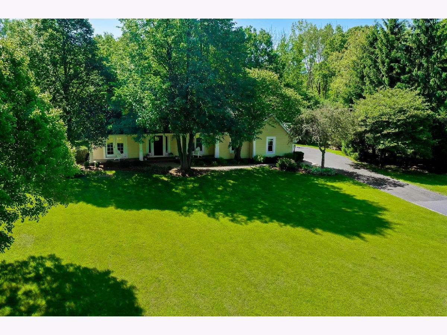
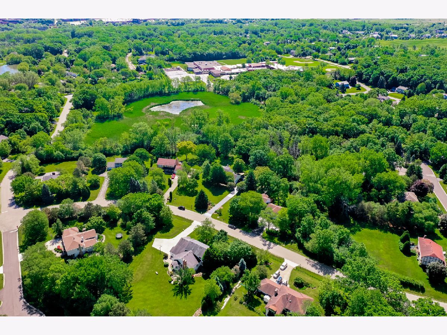
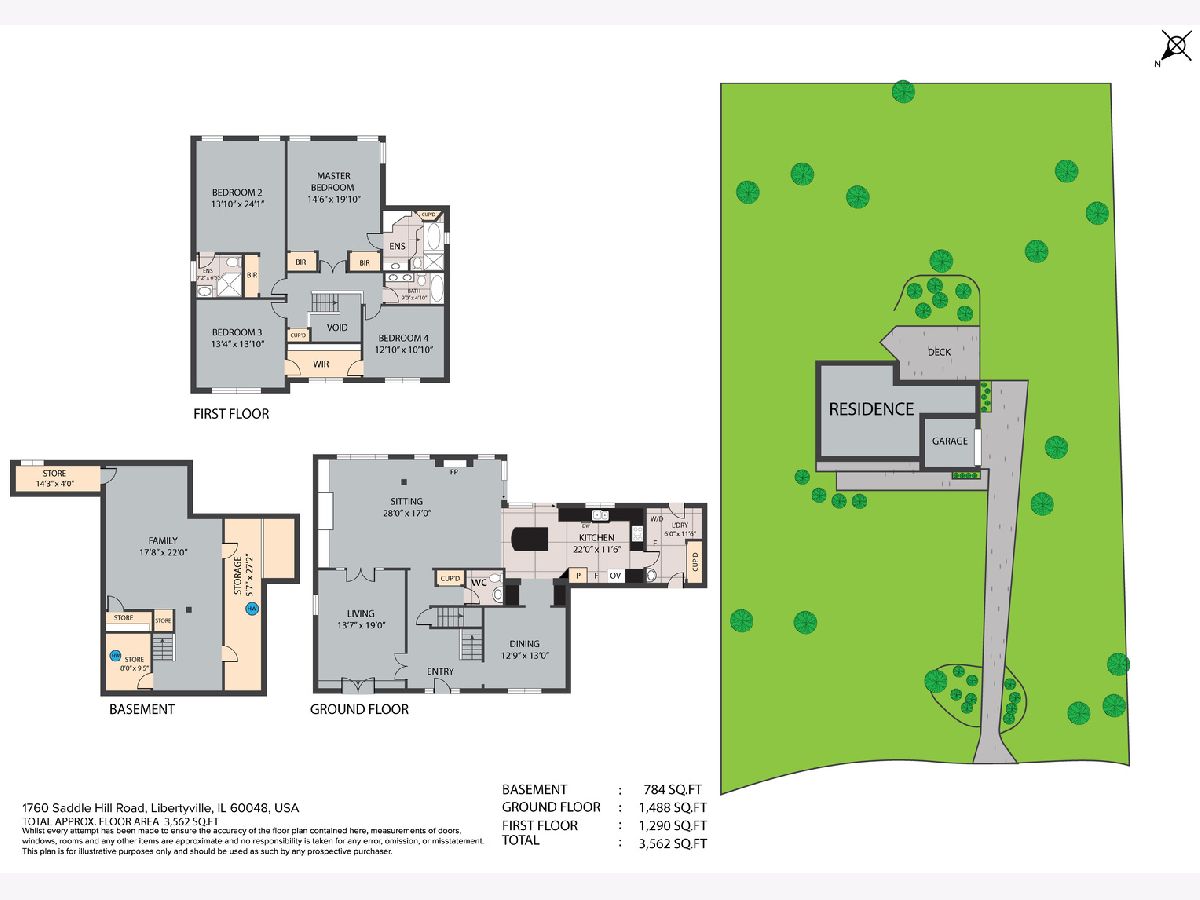
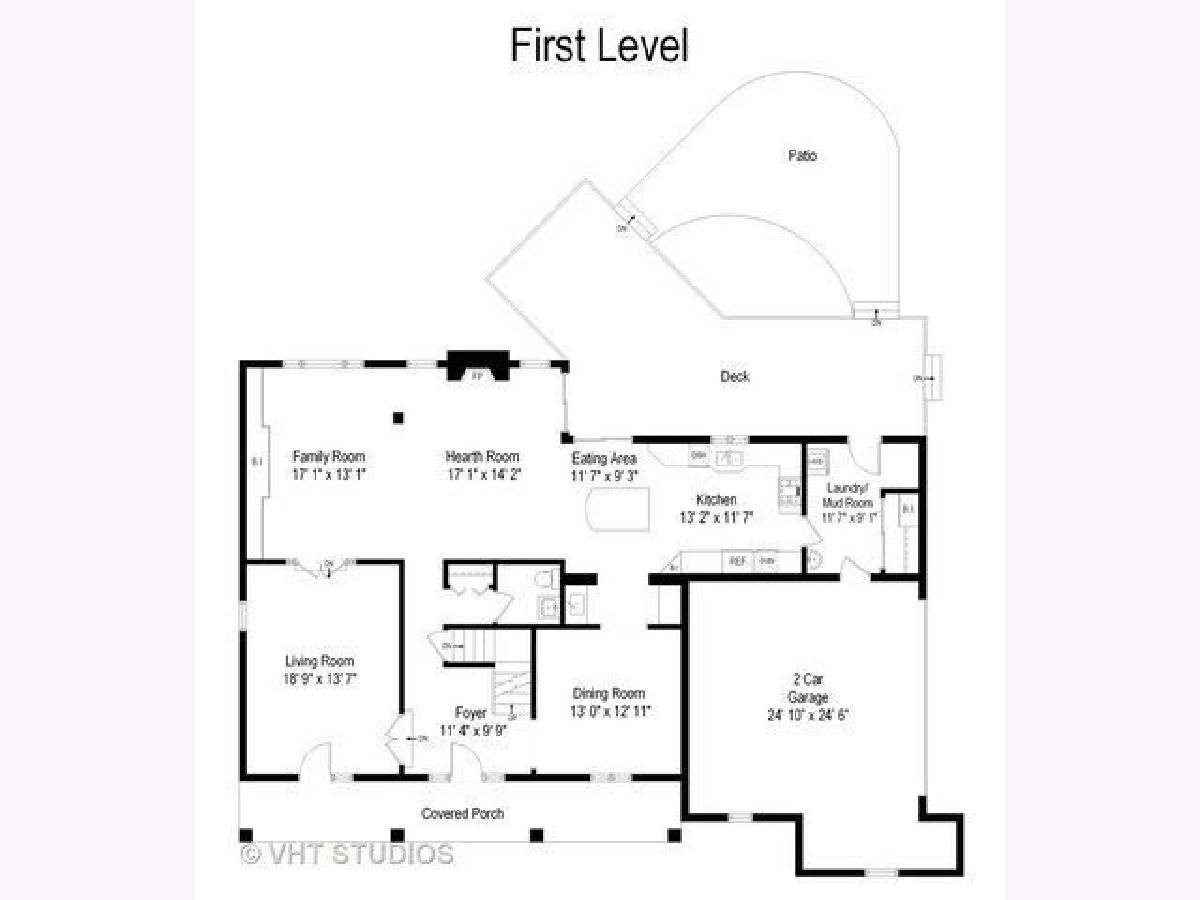
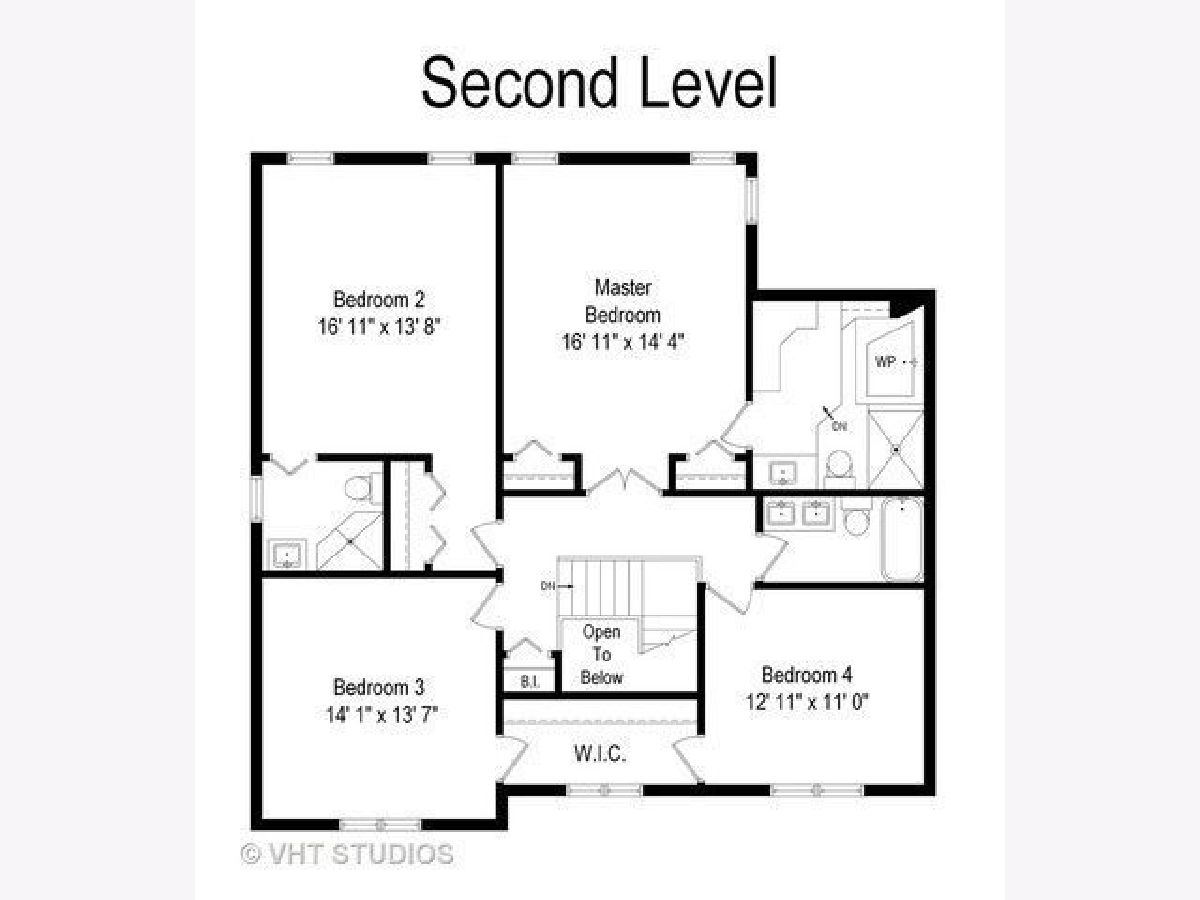
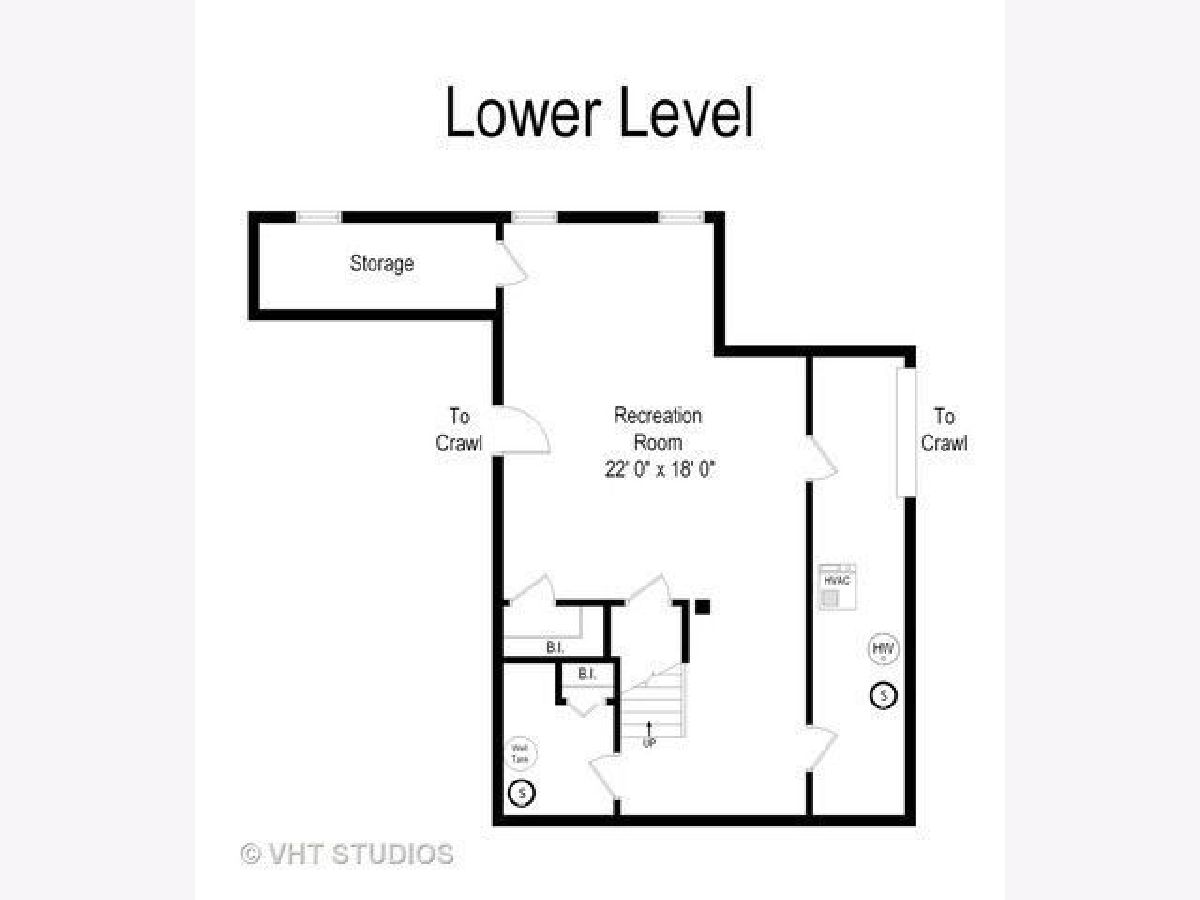
Room Specifics
Total Bedrooms: 4
Bedrooms Above Ground: 4
Bedrooms Below Ground: 0
Dimensions: —
Floor Type: Carpet
Dimensions: —
Floor Type: Carpet
Dimensions: —
Floor Type: Carpet
Full Bathrooms: 4
Bathroom Amenities: Whirlpool,Separate Shower
Bathroom in Basement: 0
Rooms: Foyer,Recreation Room
Basement Description: Finished
Other Specifics
| 2 | |
| Concrete Perimeter | |
| Asphalt | |
| — | |
| Wooded | |
| 110 X 295 X 170 X 328 | |
| — | |
| Full | |
| Bar-Wet, Hardwood Floors, First Floor Laundry, Built-in Features | |
| Microwave, Dishwasher, High End Refrigerator, Washer, Dryer, Disposal, Stainless Steel Appliance(s), Range Hood, Water Softener Owned | |
| Not in DB | |
| — | |
| — | |
| — | |
| Gas Log |
Tax History
| Year | Property Taxes |
|---|---|
| 2020 | $13,684 |
Contact Agent
Nearby Similar Homes
Nearby Sold Comparables
Contact Agent
Listing Provided By
Baird & Warner

