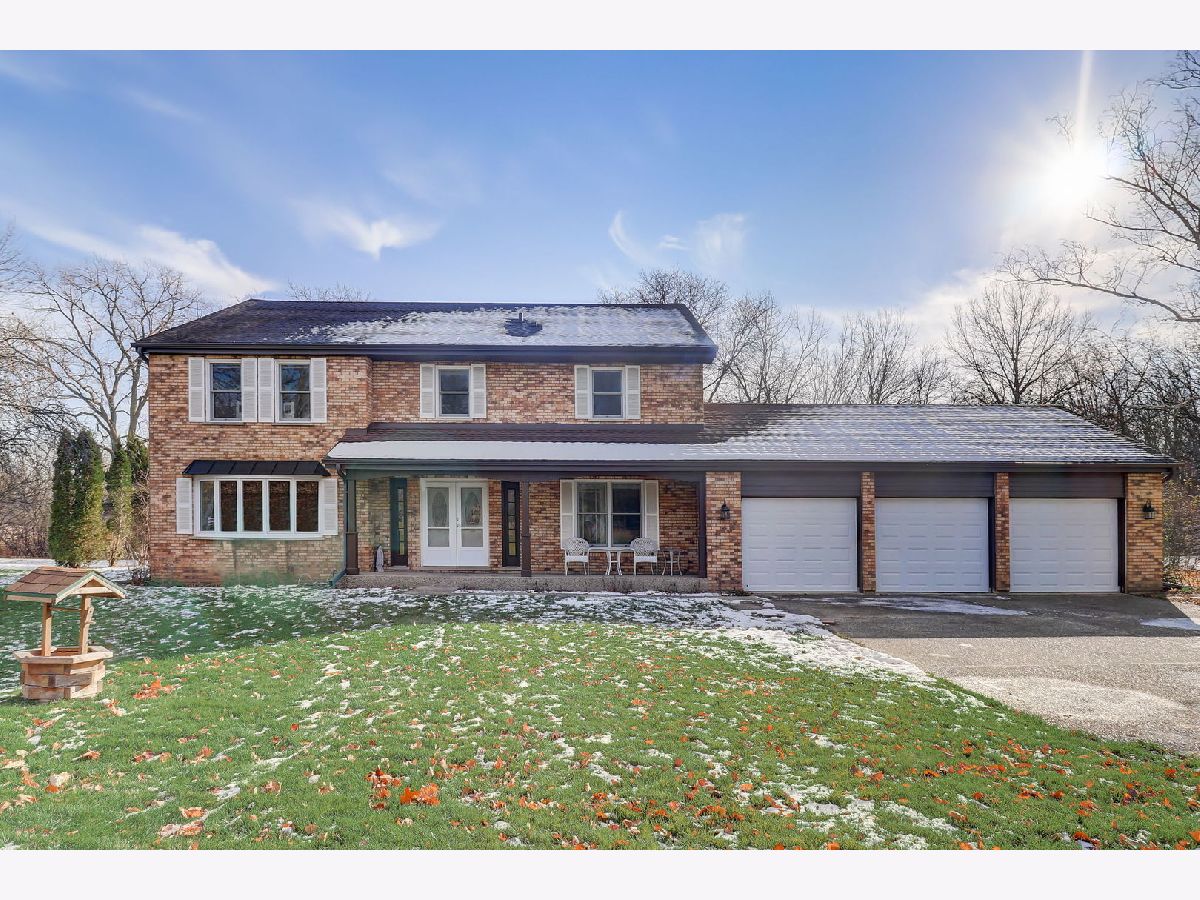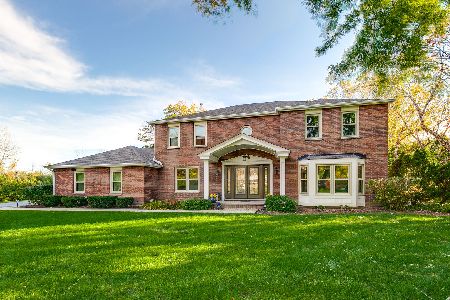1770 Saddle Hill Road, Libertyville, Illinois 60048
$682,000
|
Sold
|
|
| Status: | Closed |
| Sqft: | 2,903 |
| Cost/Sqft: | $241 |
| Beds: | 4 |
| Baths: | 4 |
| Year Built: | 1983 |
| Property Taxes: | $17,277 |
| Days On Market: | 817 |
| Lot Size: | 0,96 |
Description
This charming 4-bedroom, 3.1-bathroom home is nestled on nearly an acre of sprawling land, boasting a brand-new deck and a delightful 3 seasons room. As you step into the grandeur of the home, the 2-story foyer extends a warm welcome. To the left, a refined formal living room leads gracefully into a separate dining area, creating an inviting flow for entertaining. The dining room seamlessly connects to the kitchen, offering convenient access to a spacious cooking area with an attached eating nook, perfect for casual meals or hosting gatherings. Adjacent to this culinary haven is a cozy family room adorned with a fireplace, providing both comfort and easy outdoor access to the deck, ideal for al fresco relaxation. The main level is thoughtfully designed with a convenient 1/2 bathroom, a practical laundry room doubling as a mudroom, and direct access to the garage, ensuring practicality and ease of living. Ascending to the second level, the master suite beckons with its double-door entry, a commodious walk-in closet, and an updated bathroom boasting a double vanity, a luxurious soaking tub, and a separate shower equipped with a full-body sprayer. Additionally, the second level offers three generously proportioned bedrooms, a full bath, and a quaint loft area, providing versatile spaces to suit various needs. Descending to the basement, you'll discover a full bathroom, an expansive recreational space, a dedicated game room, an office area, and access to the inviting 3 seasons room, perfect for enjoying the changing views of the outdoors throughout the year. This home offers a harmonious blend of elegance, functionality, and ample spaces for leisure and productivity, making it an inviting haven for comfortable living and entertaining. Walking distance to elementary school & close to high access.
Property Specifics
| Single Family | |
| — | |
| — | |
| 1983 | |
| — | |
| — | |
| No | |
| 0.96 |
| Lake | |
| Saddle Hill Farm | |
| 137 / Annual | |
| — | |
| — | |
| — | |
| 11937677 | |
| 11113030050000 |
Nearby Schools
| NAME: | DISTRICT: | DISTANCE: | |
|---|---|---|---|
|
Grade School
Oak Grove Elementary School |
68 | — | |
|
Middle School
Oak Grove Elementary School |
68 | Not in DB | |
|
High School
Libertyville High School |
128 | Not in DB | |
Property History
| DATE: | EVENT: | PRICE: | SOURCE: |
|---|---|---|---|
| 22 Jan, 2024 | Sold | $682,000 | MRED MLS |
| 7 Dec, 2023 | Under contract | $699,900 | MRED MLS |
| 1 Dec, 2023 | Listed for sale | $699,900 | MRED MLS |














































Room Specifics
Total Bedrooms: 4
Bedrooms Above Ground: 4
Bedrooms Below Ground: 0
Dimensions: —
Floor Type: —
Dimensions: —
Floor Type: —
Dimensions: —
Floor Type: —
Full Bathrooms: 4
Bathroom Amenities: —
Bathroom in Basement: 1
Rooms: —
Basement Description: Finished
Other Specifics
| 3 | |
| — | |
| Asphalt | |
| — | |
| — | |
| 49X51X296X180X305 | |
| — | |
| — | |
| — | |
| — | |
| Not in DB | |
| — | |
| — | |
| — | |
| — |
Tax History
| Year | Property Taxes |
|---|---|
| 2024 | $17,277 |
Contact Agent
Nearby Sold Comparables
Contact Agent
Listing Provided By
RE/MAX Top Performers







