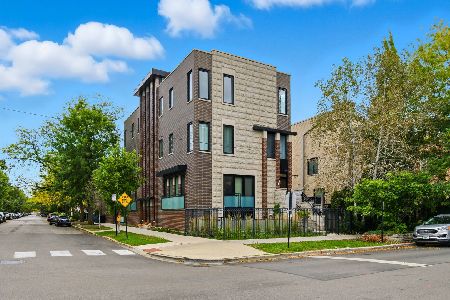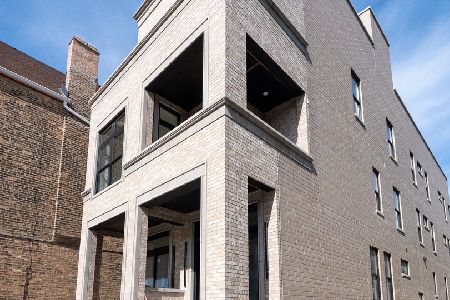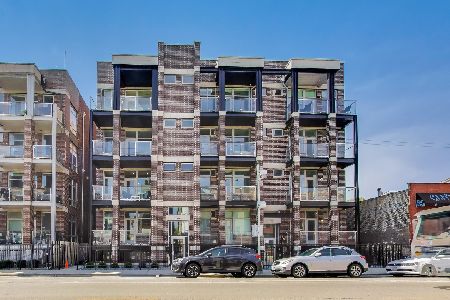1760 Wrightwood Avenue, Lincoln Park, Chicago, Illinois 60614
$375,000
|
Sold
|
|
| Status: | Closed |
| Sqft: | 1,500 |
| Cost/Sqft: | $250 |
| Beds: | 2 |
| Baths: | 1 |
| Year Built: | 1920 |
| Property Taxes: | $5,514 |
| Days On Market: | 2333 |
| Lot Size: | 0,00 |
Description
HUGE OPEN NYC STYLE LOFT. Welcome home to this fantastic 1500 sqft space in west Lincoln Park! This condo has southern exposure and is completely move in ready, nothing to do but move in and enjoy your summer. Floors were just refinished, kitchen, bathroom, furnace and water heater have all been updated/renovated in past 5 years. Living room features a wood burning fireplace with granite surround and tons of windows. The kitchen features quartz countertops, custom cabinetry, stainless steel appliances including Bosch dishwasher. Tons of closet space with organizers, in unit side by side laundry, additional storage and secured, exterior, gated parking included. Excellent A+ location for commuting and close to Webster Place, Costco, Wrightwood Playground, Roscoe Village, the new Whole Foods and Mariano's. Building offers common sundeck with grills and bike room. Proactive association with lots of updates. Click on the 3D tour and take a walk around before booking your private appointment
Property Specifics
| Condos/Townhomes | |
| 3 | |
| — | |
| 1920 | |
| None | |
| — | |
| No | |
| — |
| Cook | |
| — | |
| 526 / Monthly | |
| Water,Parking,Insurance,Security,TV/Cable,Exterior Maintenance,Scavenger,Snow Removal | |
| Lake Michigan | |
| Public Sewer | |
| 10428633 | |
| 14304030651020 |
Nearby Schools
| NAME: | DISTRICT: | DISTANCE: | |
|---|---|---|---|
|
Grade School
Prescott Elementary School |
299 | — | |
|
High School
Lincoln Park High School |
299 | Not in DB | |
Property History
| DATE: | EVENT: | PRICE: | SOURCE: |
|---|---|---|---|
| 29 Aug, 2019 | Sold | $375,000 | MRED MLS |
| 16 Jul, 2019 | Under contract | $375,000 | MRED MLS |
| 9 Jul, 2019 | Listed for sale | $375,000 | MRED MLS |
| 24 Nov, 2025 | Listed for sale | $599,000 | MRED MLS |
Room Specifics
Total Bedrooms: 2
Bedrooms Above Ground: 2
Bedrooms Below Ground: 0
Dimensions: —
Floor Type: Carpet
Full Bathrooms: 1
Bathroom Amenities: —
Bathroom in Basement: 0
Rooms: No additional rooms
Basement Description: None
Other Specifics
| — | |
| — | |
| — | |
| Roof Deck | |
| — | |
| COMMON | |
| — | |
| Full | |
| Hardwood Floors, First Floor Bedroom | |
| Range, Dishwasher, Refrigerator, Stainless Steel Appliance(s) | |
| Not in DB | |
| — | |
| — | |
| Bike Room/Bike Trails, Storage, Sundeck, Security Door Lock(s) | |
| Wood Burning |
Tax History
| Year | Property Taxes |
|---|---|
| 2019 | $5,514 |
| 2025 | $8,349 |
Contact Agent
Nearby Similar Homes
Nearby Sold Comparables
Contact Agent
Listing Provided By
Redfin Corporation









