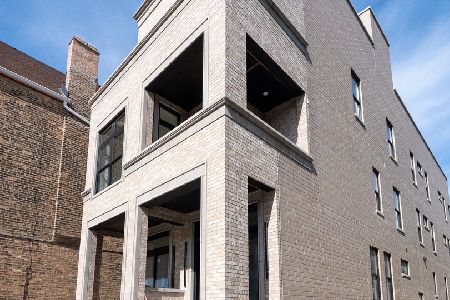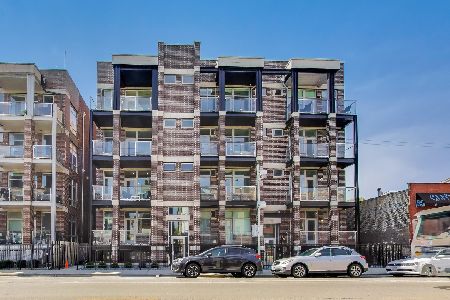1760 Wrightwood Avenue, Lincoln Park, Chicago, Illinois 60614
$360,000
|
Sold
|
|
| Status: | Closed |
| Sqft: | 1,550 |
| Cost/Sqft: | $235 |
| Beds: | 1 |
| Baths: | 2 |
| Year Built: | — |
| Property Taxes: | $5,235 |
| Days On Market: | 2408 |
| Lot Size: | 0,00 |
Description
Absolutely stunning + recently renov duplex up in Lincoln Park! Enter from your beautiful priv garden terrace -be blown away w expansive 1550 sq ft space, 14 ft ceilings plus floor to ceiling west-facing windows lighting up home w abundant light on 2 lvls. Main lvl feat double-door access, an open floor plan with wood brng frplc, loads of room for a full-sized dining table, gorg updated kitchen w stainless appl, quartz counters, custom maple cabinets + sep built-in buffet, half bath + fab laundry with incr extra stor. Amazing second level offers options for two bedrooms or special and unique family room/office/home gym PLUS both rooms w fantastic closets. Full master bath w/body sprays + multiple shower heads. Secured, gated parking spot is incl + right outside your home. Building has bike rm, add'l storage + furnished roof deck w/incred city views! Walk to Metra, shopping, Wrightwood Park, restaurants, Midtown Athletic Club, Mariano's, Whole Foods, easy access to hwy. OPEN 6/29 11-1!
Property Specifics
| Condos/Townhomes | |
| 2 | |
| — | |
| — | |
| None | |
| — | |
| No | |
| — |
| Cook | |
| — | |
| 471 / Monthly | |
| Water,Parking,Insurance,TV/Cable,Exterior Maintenance,Scavenger,Snow Removal,Other,Internet | |
| Lake Michigan | |
| Public Sewer | |
| 10429694 | |
| 14304030651014 |
Nearby Schools
| NAME: | DISTRICT: | DISTANCE: | |
|---|---|---|---|
|
Grade School
Prescott Elementary School |
299 | — | |
Property History
| DATE: | EVENT: | PRICE: | SOURCE: |
|---|---|---|---|
| 31 Jul, 2019 | Sold | $360,000 | MRED MLS |
| 2 Jul, 2019 | Under contract | $365,000 | MRED MLS |
| 25 Jun, 2019 | Listed for sale | $365,000 | MRED MLS |
| 16 Jul, 2025 | Sold | $460,000 | MRED MLS |
| 6 Jun, 2025 | Under contract | $470,000 | MRED MLS |
| 21 May, 2025 | Listed for sale | $470,000 | MRED MLS |
Room Specifics
Total Bedrooms: 1
Bedrooms Above Ground: 1
Bedrooms Below Ground: 0
Dimensions: —
Floor Type: —
Dimensions: —
Floor Type: —
Full Bathrooms: 2
Bathroom Amenities: Full Body Spray Shower
Bathroom in Basement: 0
Rooms: Terrace
Basement Description: None
Other Specifics
| — | |
| — | |
| — | |
| Patio, Roof Deck, Storms/Screens | |
| — | |
| COMMON | |
| — | |
| Full | |
| Hardwood Floors, First Floor Laundry, Laundry Hook-Up in Unit, Storage, Built-in Features, Walk-In Closet(s) | |
| Range, Dishwasher, Refrigerator, Washer, Dryer, Disposal, Stainless Steel Appliance(s) | |
| Not in DB | |
| — | |
| — | |
| Bike Room/Bike Trails, Storage, Sundeck, Receiving Room, Security Door Lock(s) | |
| Wood Burning |
Tax History
| Year | Property Taxes |
|---|---|
| 2019 | $5,235 |
| 2025 | $7,421 |
Contact Agent
Nearby Similar Homes
Nearby Sold Comparables
Contact Agent
Listing Provided By
@properties









