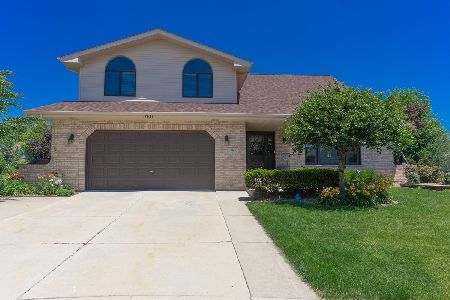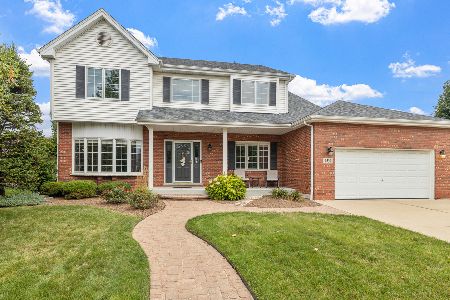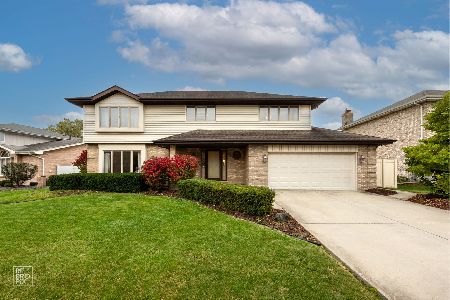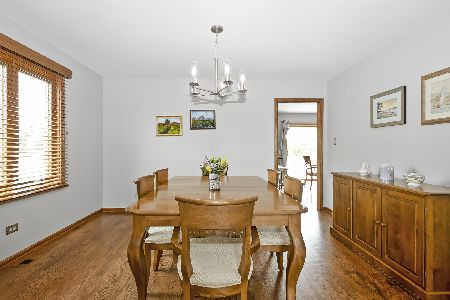17601 Westbridge Road, Tinley Park, Illinois 60487
$374,900
|
Sold
|
|
| Status: | Closed |
| Sqft: | 2,400 |
| Cost/Sqft: | $156 |
| Beds: | 4 |
| Baths: | 3 |
| Year Built: | 2003 |
| Property Taxes: | $8,870 |
| Days On Market: | 2837 |
| Lot Size: | 0,25 |
Description
Stunning 2 story home in desired Radcliffe Place Subdivision-Owner Built-Bright & Sunny open first floor plan w/eat-in kitchen, island, recess lights, tile backsplash, & SS appliances. Flows into FR with octagon windows & brick fireplace. 9' ceilings on 1st floor. Upstairs features laundry, 4 beds, each w/cat. 5 and coax cabling, including master with beautiful tray ceiling, walk in closet & bath, separate shower & toilet room, whirlpool & skylight. Six panel doors throughout the home. Finished basement w/pool table, 2nd family room, built in desk & cabinets, & large storage/furnace room. Furnace/A.C. 4yrs old. Professionally landscaped - fenced backyard w/2-tiered deck, paver walkway & landscape lighting. Finished 3 car attached garage finishes off this meticulous home. Hardwired cat. 5 HD security camera system on exterior. Walk to schools, park, pond & church. Close to shopping, restaurants, I80, 57 & 355. Metra only 2 minutes away. Come see how perfect this home is for you!
Property Specifics
| Single Family | |
| — | |
| — | |
| 2003 | |
| Full | |
| ASHFORD | |
| No | |
| 0.25 |
| Cook | |
| — | |
| 0 / Not Applicable | |
| None | |
| Lake Michigan | |
| Public Sewer | |
| 09875732 | |
| 27351040120000 |
Nearby Schools
| NAME: | DISTRICT: | DISTANCE: | |
|---|---|---|---|
|
Grade School
Millennium Elementary School |
140 | — | |
|
Middle School
Prairie View Middle School |
140 | Not in DB | |
|
High School
Victor J Andrew High School |
230 | Not in DB | |
Property History
| DATE: | EVENT: | PRICE: | SOURCE: |
|---|---|---|---|
| 30 Apr, 2018 | Sold | $374,900 | MRED MLS |
| 8 Mar, 2018 | Under contract | $374,900 | MRED MLS |
| 6 Mar, 2018 | Listed for sale | $374,900 | MRED MLS |
Room Specifics
Total Bedrooms: 4
Bedrooms Above Ground: 4
Bedrooms Below Ground: 0
Dimensions: —
Floor Type: Carpet
Dimensions: —
Floor Type: Carpet
Dimensions: —
Floor Type: Carpet
Full Bathrooms: 3
Bathroom Amenities: Whirlpool,Separate Shower
Bathroom in Basement: 0
Rooms: Storage,Utility Room-Lower Level
Basement Description: Partially Finished
Other Specifics
| 3 | |
| Concrete Perimeter | |
| Concrete | |
| Deck | |
| Fenced Yard,Landscaped | |
| 85 X 140 | |
| Unfinished | |
| Full | |
| Skylight(s), Wood Laminate Floors, Second Floor Laundry | |
| Range, Microwave, Dishwasher, Refrigerator, Washer, Dryer, Disposal, Range Hood | |
| Not in DB | |
| Sidewalks, Street Lights, Street Paved | |
| — | |
| — | |
| Wood Burning, Gas Log, Gas Starter |
Tax History
| Year | Property Taxes |
|---|---|
| 2018 | $8,870 |
Contact Agent
Nearby Similar Homes
Nearby Sold Comparables
Contact Agent
Listing Provided By
HomeSmart Realty Group










