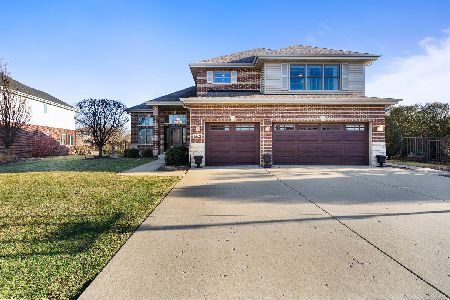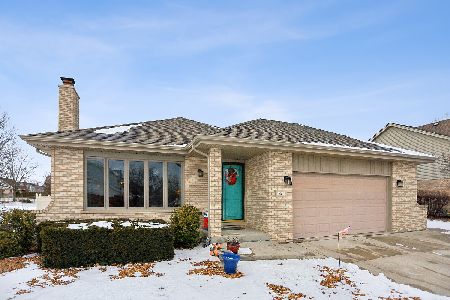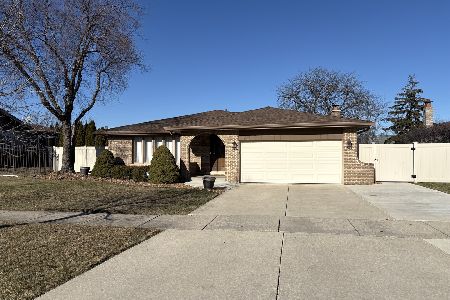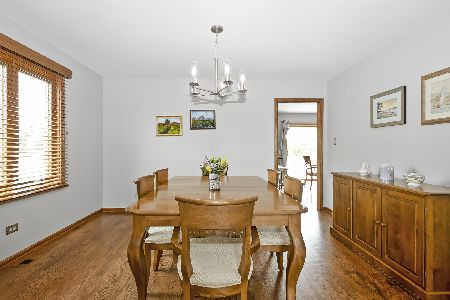17606 Westbridge Road, Tinley Park, Illinois 60487
$353,000
|
Sold
|
|
| Status: | Closed |
| Sqft: | 3,306 |
| Cost/Sqft: | $109 |
| Beds: | 5 |
| Baths: | 3 |
| Year Built: | 2002 |
| Property Taxes: | $9,751 |
| Days On Market: | 3005 |
| Lot Size: | 0,24 |
Description
FANTASTIC Fane 2-Story in Radcliffe Place! This popular model offers endless possibilities for entertaining with the signature entrance to the open living room with vaulted ceilings. Spacious family room featuring a full brick gas fireplace, hardwood floors, and main level bedroom or office. All flowing to the large eat-in kitchen with peninsula and stainless steel appliances. Just one room over is the dining room for guests and everyday dining. Finished basement with additional office and plenty of crawl storage space. Overwhelmingly spacious master bedroom with walk-in closet and large dedicated master bath. With ideal large bedrooms, beautiful landscaping, and lots of backyard space, this home is perfect for customizing and the buyer that wants lots of living space!!
Property Specifics
| Single Family | |
| — | |
| — | |
| 2002 | |
| Full | |
| FANE | |
| No | |
| 0.24 |
| Cook | |
| Radcliffe Place | |
| 0 / Not Applicable | |
| None | |
| Lake Michigan | |
| Public Sewer | |
| 09792643 | |
| 35106018000000 |
Property History
| DATE: | EVENT: | PRICE: | SOURCE: |
|---|---|---|---|
| 27 Apr, 2018 | Sold | $353,000 | MRED MLS |
| 5 Feb, 2018 | Under contract | $359,808 | MRED MLS |
| — | Last price change | $363,808 | MRED MLS |
| 2 Nov, 2017 | Listed for sale | $367,808 | MRED MLS |
Room Specifics
Total Bedrooms: 5
Bedrooms Above Ground: 5
Bedrooms Below Ground: 0
Dimensions: —
Floor Type: Carpet
Dimensions: —
Floor Type: Carpet
Dimensions: —
Floor Type: Carpet
Dimensions: —
Floor Type: —
Full Bathrooms: 3
Bathroom Amenities: Whirlpool,Separate Shower
Bathroom in Basement: 0
Rooms: Bedroom 5,Office,Recreation Room
Basement Description: Finished,Crawl
Other Specifics
| 2.5 | |
| Concrete Perimeter | |
| Concrete | |
| Patio, Storms/Screens | |
| Landscaped | |
| 132 X 85 X 133 X 85 | |
| — | |
| Full | |
| Vaulted/Cathedral Ceilings, Hardwood Floors, First Floor Bedroom, First Floor Laundry | |
| Range, Microwave, Dishwasher, Refrigerator, Washer, Dryer, Disposal | |
| Not in DB | |
| Sidewalks, Street Lights, Street Paved | |
| — | |
| — | |
| Gas Log, Gas Starter |
Tax History
| Year | Property Taxes |
|---|---|
| 2018 | $9,751 |
Contact Agent
Nearby Similar Homes
Nearby Sold Comparables
Contact Agent
Listing Provided By
Century 21 Pride Realty










