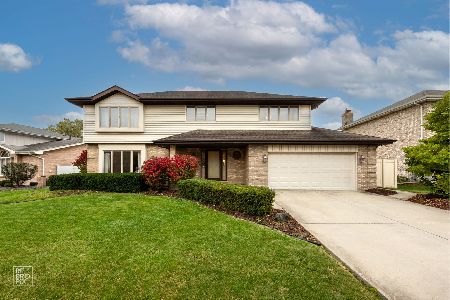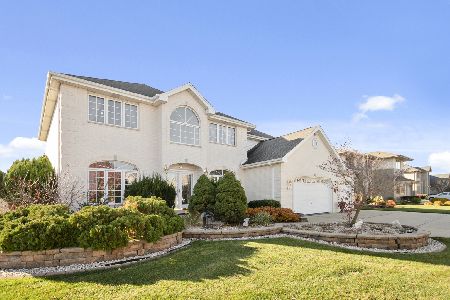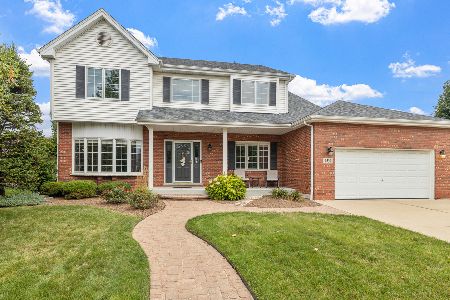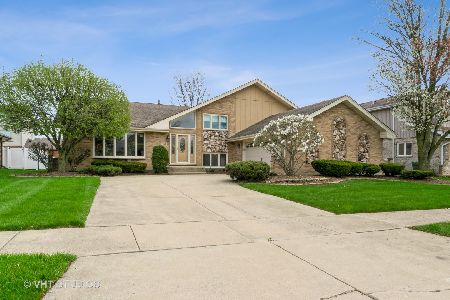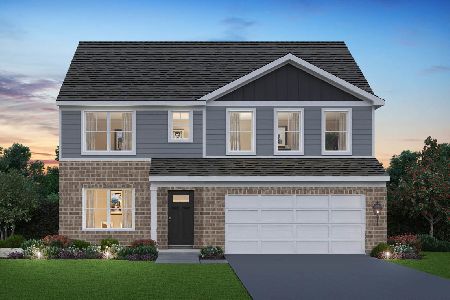17606 Cloverview Drive, Tinley Park, Illinois 60477
$342,000
|
Sold
|
|
| Status: | Closed |
| Sqft: | 2,700 |
| Cost/Sqft: | $129 |
| Beds: | 4 |
| Baths: | 4 |
| Year Built: | 1989 |
| Property Taxes: | $9,877 |
| Days On Market: | 2358 |
| Lot Size: | 0,00 |
Description
Beautiful large 6 Bedroom, 3.5 Bath Tinley Park two story Georgian with 2 car attached garage that's perfect for your large family! Kitchen recently updated with Quartz countertops and new tile backsplash. Main level includes living room, 1 bedroom, kitchen, half bath and 2 other large living spaces - a family room w/fireplace & another that could be used as an office or second family room. Finished basement includes a full kitchen, 2 bedrooms, a full bath & a large rec room - perfect for related living! Huge master bedroom suite w/en-suite full bath & large walk-in closet. Amazing fenced-in backyard w/multiple decks and a large pool to create new memories with family or just entertain friends! Dual zone heating, NEW ROOF (complete tear off) in 2018, 200 AMP service, TWO sets of appliances that stay, home warranty included for peace of mind, currently ZERO TAX EXEMPTIONS (taxes should drop significantly!) Great location close to parks, just blocks from Metra, in Andrew HS boundaries!
Property Specifics
| Single Family | |
| — | |
| Traditional | |
| 1989 | |
| Full | |
| GEORGIAN | |
| No | |
| — |
| Cook | |
| Timbers Edge | |
| 0 / Not Applicable | |
| None | |
| Lake Michigan,Public | |
| Public Sewer | |
| 10431446 | |
| 27352220140000 |
Nearby Schools
| NAME: | DISTRICT: | DISTANCE: | |
|---|---|---|---|
|
Grade School
Millennium Elementary School |
140 | — | |
|
High School
Victor J Andrew High School |
230 | Not in DB | |
Property History
| DATE: | EVENT: | PRICE: | SOURCE: |
|---|---|---|---|
| 15 Aug, 2008 | Sold | $295,000 | MRED MLS |
| 23 Jul, 2008 | Under contract | $309,000 | MRED MLS |
| 30 Jun, 2008 | Listed for sale | $309,000 | MRED MLS |
| 21 Aug, 2019 | Sold | $342,000 | MRED MLS |
| 18 Jul, 2019 | Under contract | $349,000 | MRED MLS |
| 28 Jun, 2019 | Listed for sale | $349,000 | MRED MLS |
Room Specifics
Total Bedrooms: 6
Bedrooms Above Ground: 4
Bedrooms Below Ground: 2
Dimensions: —
Floor Type: Carpet
Dimensions: —
Floor Type: Wood Laminate
Dimensions: —
Floor Type: Wood Laminate
Dimensions: —
Floor Type: —
Dimensions: —
Floor Type: —
Full Bathrooms: 4
Bathroom Amenities: —
Bathroom in Basement: 1
Rooms: Den,Recreation Room,Kitchen,Bedroom 5,Bedroom 6
Basement Description: Finished
Other Specifics
| 2 | |
| Concrete Perimeter | |
| Concrete | |
| Deck | |
| Fenced Yard | |
| 75 X 124 | |
| Unfinished | |
| Full | |
| First Floor Bedroom, In-Law Arrangement, First Floor Full Bath, Walk-In Closet(s) | |
| Range, Microwave, Dishwasher, Refrigerator, Washer, Dryer, Other | |
| Not in DB | |
| Pool, Sidewalks, Street Lights, Street Paved | |
| — | |
| — | |
| Wood Burning |
Tax History
| Year | Property Taxes |
|---|---|
| 2008 | $6,174 |
| 2019 | $9,877 |
Contact Agent
Nearby Similar Homes
Nearby Sold Comparables
Contact Agent
Listing Provided By
United Real Estate Elite

