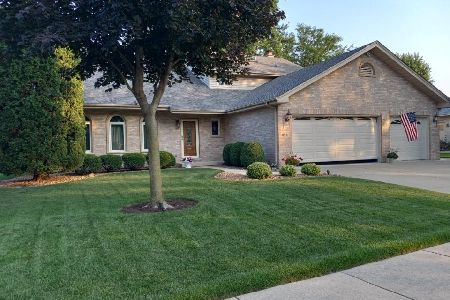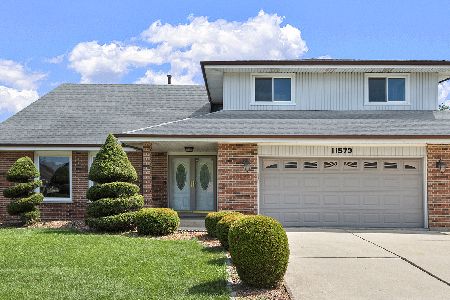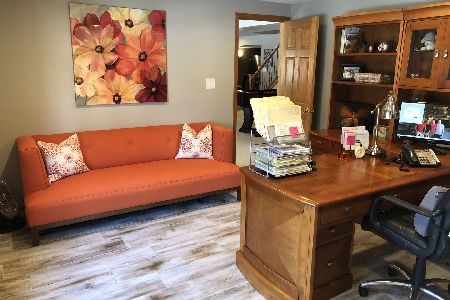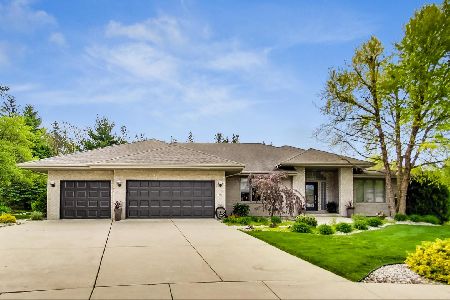17608 Kelsey Lane, Orland Park, Illinois 60467
$375,000
|
Sold
|
|
| Status: | Closed |
| Sqft: | 3,109 |
| Cost/Sqft: | $127 |
| Beds: | 4 |
| Baths: | 4 |
| Year Built: | 1999 |
| Property Taxes: | $8,153 |
| Days On Market: | 2421 |
| Lot Size: | 0,23 |
Description
Low Taxes on this SPECTACULAR 2 Story in Orland Woods!! An EXCELLENT value in Orland Park with a walkout finished basement! Close to I-80 & I-355. Located on a quiet cul-de-sac, this home boasts the updated eat-in kitchen with granite counter tops, stainless steel appliances, tile back splash, and recessed lighting! Formal dining room just off the large living room. Spacious family room with brick gas fireplace. Main level office can be used as a 5th bedroom. Full walkout basement is HUGE with tons of natural light, full bathroom, and an open layout throughout the two main areas. NEW A/C (2016), NEWER Furnace (2014), and NEWER Roof (2012)! Oven new (2014), dishwasher (2016). Extra large master bedroom with tray ceilings, walk-in closet, and dedicated master bathroom. Master bath has whirlpool tub and separate shower with updated granite counters. Relaxing deck with awning looks over the lot. Custom window treatments. Nice yard with inground sprinkler system. Lots of space here!
Property Specifics
| Single Family | |
| — | |
| — | |
| 1999 | |
| Full,Walkout | |
| — | |
| No | |
| 0.23 |
| Cook | |
| Orland Woods | |
| 0 / Not Applicable | |
| None | |
| Lake Michigan | |
| Public Sewer | |
| 10402646 | |
| 27311160040000 |
Nearby Schools
| NAME: | DISTRICT: | DISTANCE: | |
|---|---|---|---|
|
Grade School
Centennial School |
135 | — | |
|
Middle School
Meadow Ridge School |
135 | Not in DB | |
|
High School
Carl Sandburg High School |
230 | Not in DB | |
|
Alternate Junior High School
Century Junior High School |
— | Not in DB | |
Property History
| DATE: | EVENT: | PRICE: | SOURCE: |
|---|---|---|---|
| 9 Sep, 2019 | Sold | $375,000 | MRED MLS |
| 17 Jul, 2019 | Under contract | $394,808 | MRED MLS |
| — | Last price change | $399,808 | MRED MLS |
| 3 Jun, 2019 | Listed for sale | $415,808 | MRED MLS |
Room Specifics
Total Bedrooms: 4
Bedrooms Above Ground: 4
Bedrooms Below Ground: 0
Dimensions: —
Floor Type: Carpet
Dimensions: —
Floor Type: Carpet
Dimensions: —
Floor Type: Carpet
Full Bathrooms: 4
Bathroom Amenities: Whirlpool,Separate Shower
Bathroom in Basement: 1
Rooms: Office,Recreation Room,Workshop,Walk In Closet
Basement Description: Finished,Exterior Access
Other Specifics
| 3 | |
| Concrete Perimeter | |
| Concrete | |
| Deck, Patio, Storms/Screens | |
| Cul-De-Sac,Landscaped | |
| 132 X 21 X 74 X 110 X 85 | |
| — | |
| Full | |
| Vaulted/Cathedral Ceilings, Skylight(s), Hardwood Floors, First Floor Laundry | |
| Range, Microwave, Dishwasher, Refrigerator, Washer, Dryer, Disposal, Stainless Steel Appliance(s) | |
| Not in DB | |
| Sidewalks, Street Lights, Street Paved | |
| — | |
| — | |
| Gas Starter |
Tax History
| Year | Property Taxes |
|---|---|
| 2019 | $8,153 |
Contact Agent
Nearby Similar Homes
Contact Agent
Listing Provided By
Century 21 Pride Realty









