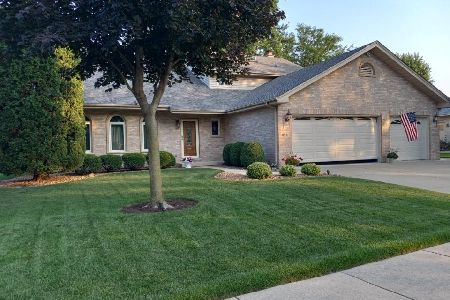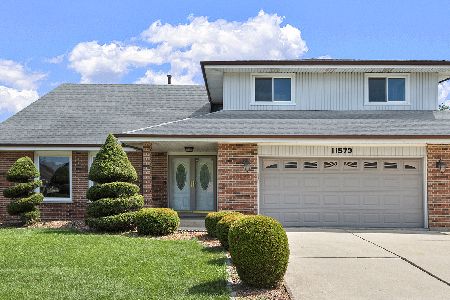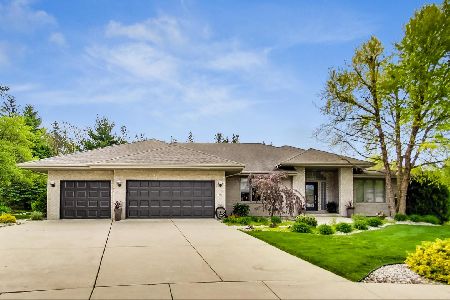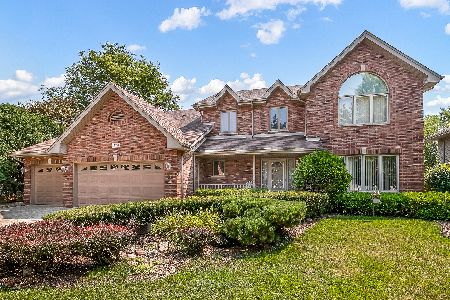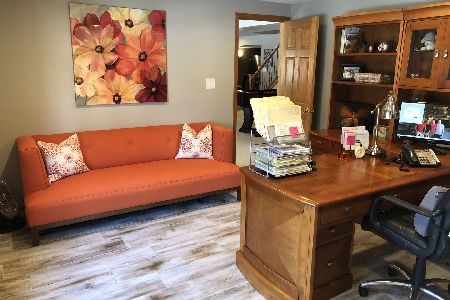17609 Kelsey Lane, Orland Park, Illinois 60467
$410,000
|
Sold
|
|
| Status: | Closed |
| Sqft: | 3,228 |
| Cost/Sqft: | $135 |
| Beds: | 4 |
| Baths: | 4 |
| Year Built: | 2000 |
| Property Taxes: | $10,276 |
| Days On Market: | 2128 |
| Lot Size: | 0,23 |
Description
Step inside this beautiful 5 bedroom 3.5 bath home with full finished basement. This home features a gourmet kitchen with high end stainless steel appliances, Corian countertops, and oak cabinets. Relax in the large 2 story family room with fireplace and tons of natural light, and focus in the main level office/study. Second level has 4 bedrooms, including a large master bedroom with private bath featuring soaking tub, stand up shower, and double bowl vanity. Step downstairs to a huge finished basement with full bathroom with a spa-like shower. A full wet bar separating the game room from rec room is perfect for parties or home gatherings. A 5th bedroom or workout area is also in basement. Home has dual HVAC units and a whole house vacuum. Backyard is quiet and peaceful with no neighbors behind. Book your showing soon, this will not last!
Property Specifics
| Single Family | |
| — | |
| — | |
| 2000 | |
| Full | |
| — | |
| No | |
| 0.23 |
| Cook | |
| — | |
| — / Not Applicable | |
| None | |
| Lake Michigan | |
| Public Sewer | |
| 10669648 | |
| 27311160080000 |
Nearby Schools
| NAME: | DISTRICT: | DISTANCE: | |
|---|---|---|---|
|
Grade School
Centennial School |
135 | — | |
|
Middle School
Century Junior High School |
135 | Not in DB | |
|
High School
Carl Sandburg High School |
230 | Not in DB | |
Property History
| DATE: | EVENT: | PRICE: | SOURCE: |
|---|---|---|---|
| 9 Jul, 2020 | Sold | $410,000 | MRED MLS |
| 24 May, 2020 | Under contract | $435,900 | MRED MLS |
| 23 Mar, 2020 | Listed for sale | $435,900 | MRED MLS |
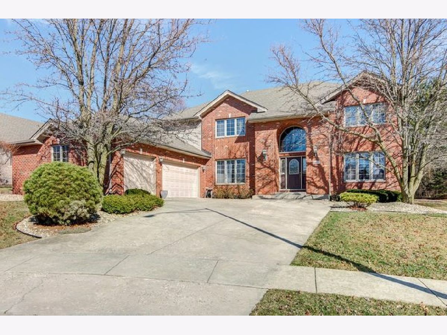
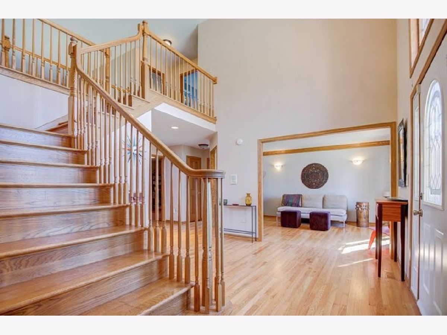
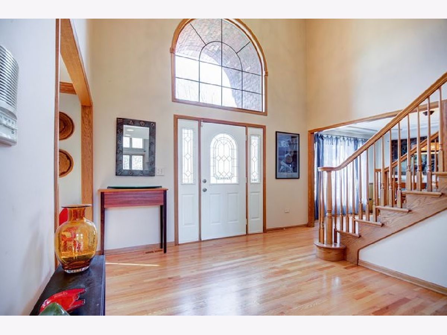
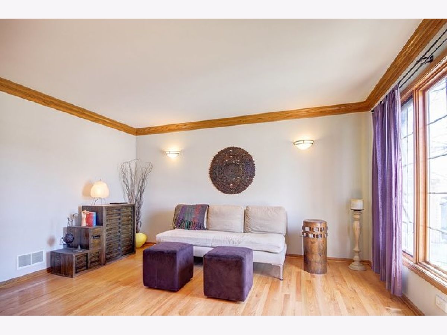
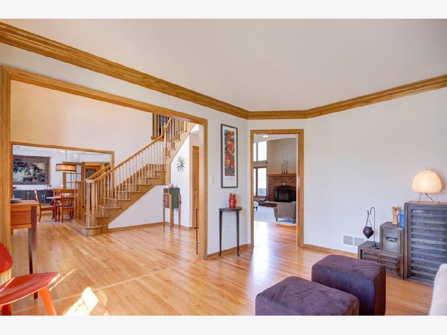
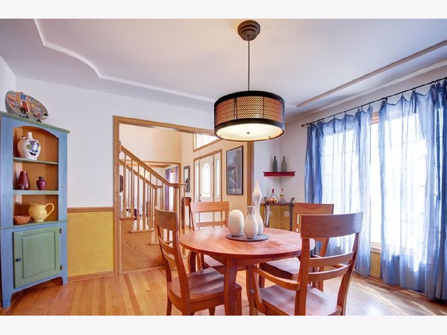

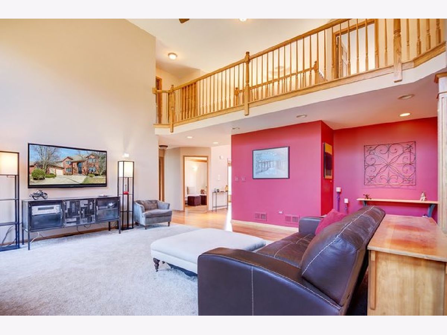
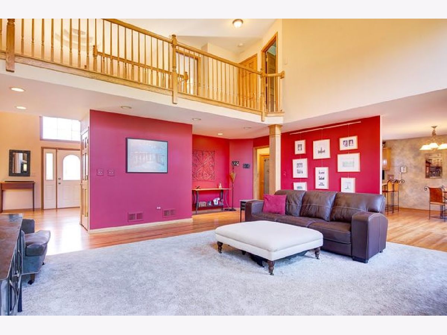

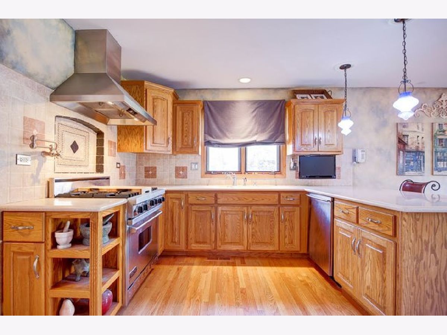
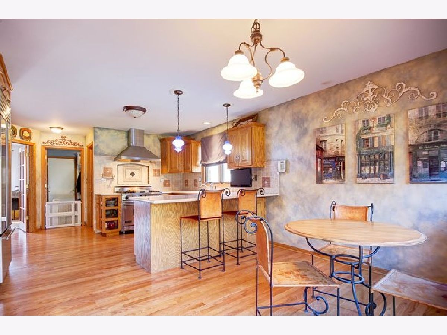
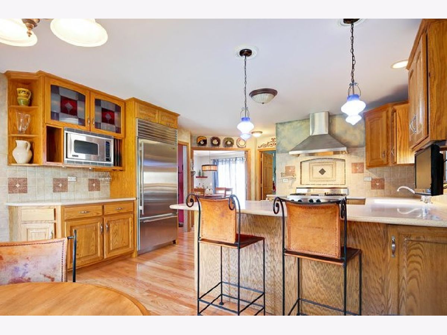
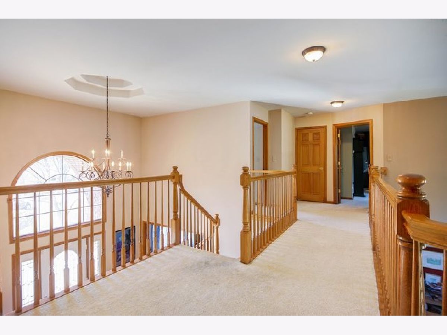
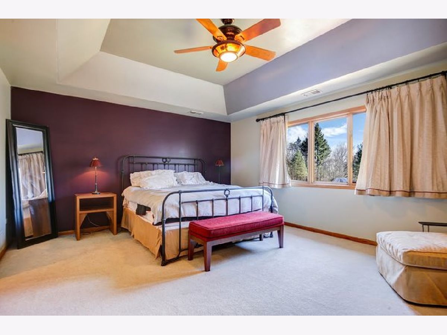

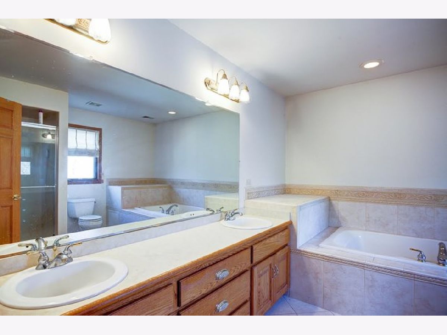
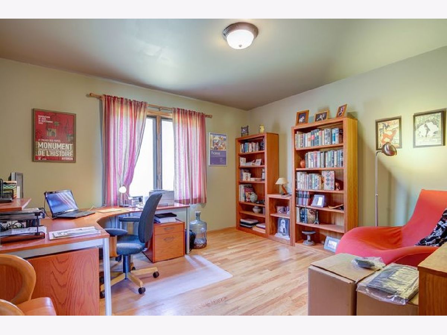

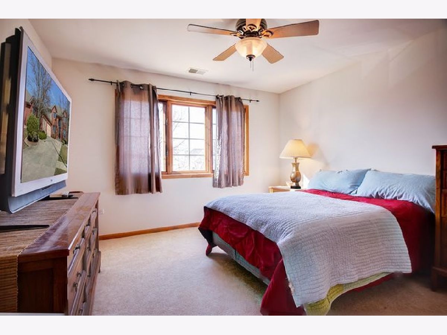
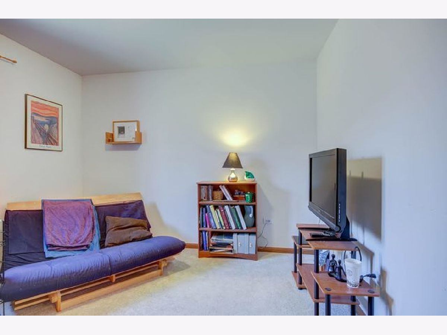
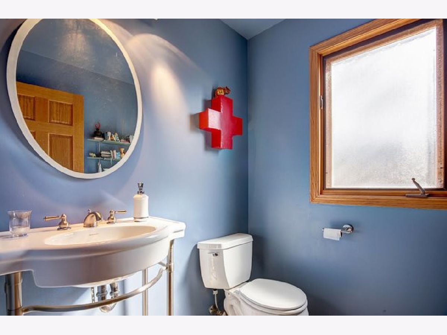

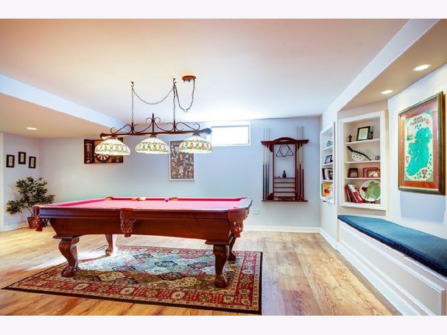
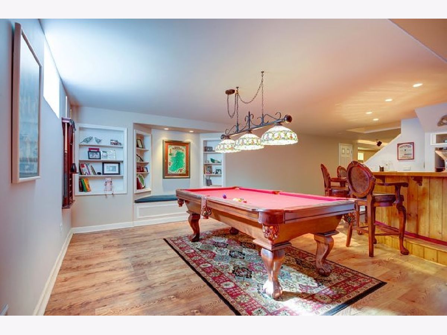
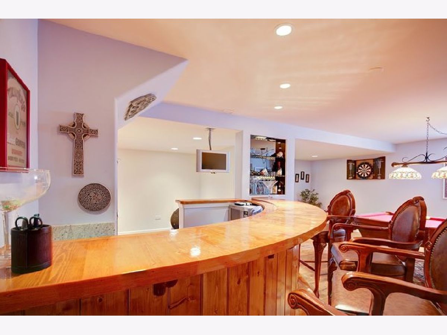
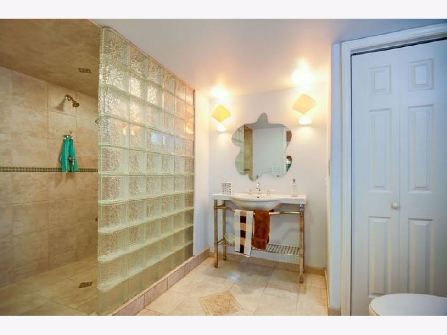

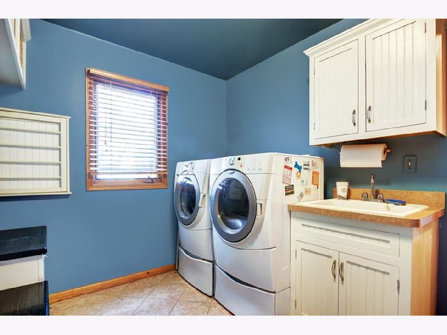


Room Specifics
Total Bedrooms: 5
Bedrooms Above Ground: 4
Bedrooms Below Ground: 1
Dimensions: —
Floor Type: Carpet
Dimensions: —
Floor Type: Carpet
Dimensions: —
Floor Type: Carpet
Dimensions: —
Floor Type: —
Full Bathrooms: 4
Bathroom Amenities: Whirlpool,Separate Shower,Double Sink
Bathroom in Basement: 1
Rooms: Bedroom 5,Office,Recreation Room,Game Room
Basement Description: Finished
Other Specifics
| 3 | |
| — | |
| Concrete | |
| Deck, Outdoor Grill | |
| — | |
| 10062 | |
| Pull Down Stair | |
| Full | |
| Bar-Wet, Hardwood Floors, First Floor Laundry | |
| Range, Microwave, Dishwasher, High End Refrigerator, Washer, Dryer, Stainless Steel Appliance(s), Range Hood | |
| Not in DB | |
| Curbs, Sidewalks, Street Lights, Street Paved | |
| — | |
| — | |
| Wood Burning, Attached Fireplace Doors/Screen |
Tax History
| Year | Property Taxes |
|---|---|
| 2020 | $10,276 |
Contact Agent
Nearby Similar Homes
Nearby Sold Comparables
Contact Agent
Listing Provided By
Redfin Corporation


