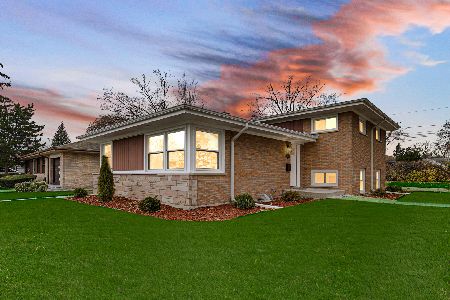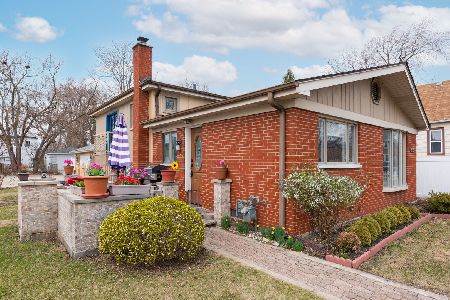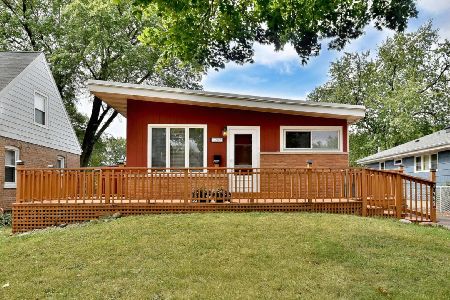1761 Locust Street, Des Plaines, Illinois 60018
$267,250
|
Sold
|
|
| Status: | Closed |
| Sqft: | 1,513 |
| Cost/Sqft: | $175 |
| Beds: | 3 |
| Baths: | 2 |
| Year Built: | 1945 |
| Property Taxes: | $4,596 |
| Days On Market: | 2381 |
| Lot Size: | 0,15 |
Description
Move right into this beautiful brick cape cod that has been updated & improved! This light & bright 2-story home features an inviting living room with separate dining. New large picture windows fill with natural sunlight. Hardwood floors throughout! New kitchen appliances with tiled back-splash. Family room is expansive with working fireplace & new patio slider door that takes you onto a party sized deck & new landscaping! First floor full bath. Second floor hosts 3 bedrooms including the master, full hall bath & large walk-in-closet. Basement features brand new plank flooring, perfect for storage or finish off with endless possibilities! Extra deep one-car attached garage. Many recent improvements including a new furnace & AC, hot water heater, sump pump, siding, front door, fresh paint throughout. Nestled on a quiet street close to schools, parks, restaurants & highway! Top ranked South Elementary School, Maine West HS!
Property Specifics
| Single Family | |
| — | |
| Cape Cod | |
| 1945 | |
| Full | |
| — | |
| No | |
| 0.15 |
| Cook | |
| — | |
| 0 / Not Applicable | |
| None | |
| Lake Michigan,Public | |
| Public Sewer | |
| 10425585 | |
| 09281130080000 |
Nearby Schools
| NAME: | DISTRICT: | DISTANCE: | |
|---|---|---|---|
|
Grade School
South Elementary School |
62 | — | |
|
Middle School
Iroquois Community School |
62 | Not in DB | |
|
High School
Maine West High School |
207 | Not in DB | |
Property History
| DATE: | EVENT: | PRICE: | SOURCE: |
|---|---|---|---|
| 9 Oct, 2015 | Sold | $205,000 | MRED MLS |
| 3 Sep, 2015 | Under contract | $179,900 | MRED MLS |
| 19 Aug, 2015 | Listed for sale | $179,900 | MRED MLS |
| 10 Oct, 2019 | Sold | $267,250 | MRED MLS |
| 19 Jul, 2019 | Under contract | $264,900 | MRED MLS |
| 17 Jul, 2019 | Listed for sale | $264,900 | MRED MLS |
Room Specifics
Total Bedrooms: 3
Bedrooms Above Ground: 3
Bedrooms Below Ground: 0
Dimensions: —
Floor Type: Hardwood
Dimensions: —
Floor Type: Parquet
Full Bathrooms: 2
Bathroom Amenities: —
Bathroom in Basement: 0
Rooms: No additional rooms
Basement Description: Unfinished
Other Specifics
| 1 | |
| — | |
| — | |
| Deck, Storms/Screens | |
| Fenced Yard | |
| 50X132 | |
| — | |
| None | |
| Hardwood Floors, First Floor Full Bath, Walk-In Closet(s) | |
| Range, Microwave, Dishwasher, Refrigerator, Washer, Dryer | |
| Not in DB | |
| — | |
| — | |
| — | |
| Wood Burning, Gas Starter |
Tax History
| Year | Property Taxes |
|---|---|
| 2015 | $4,042 |
| 2019 | $4,596 |
Contact Agent
Nearby Similar Homes
Nearby Sold Comparables
Contact Agent
Listing Provided By
@properties








