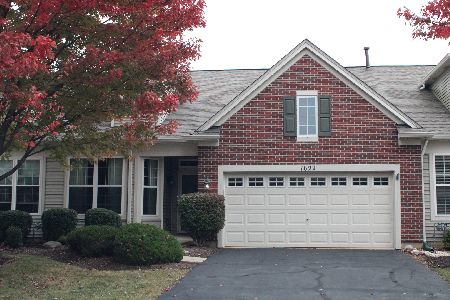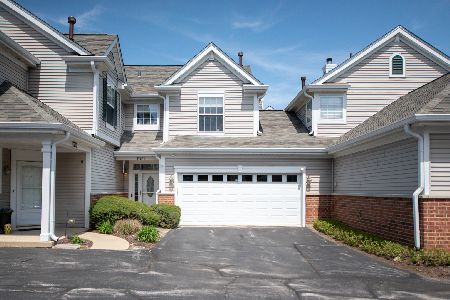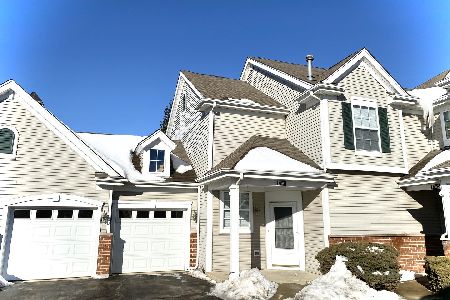1761 Pontarelli Court, Aurora, Illinois 60504
$183,750
|
Sold
|
|
| Status: | Closed |
| Sqft: | 1,611 |
| Cost/Sqft: | $114 |
| Beds: | 3 |
| Baths: | 3 |
| Year Built: | 2001 |
| Property Taxes: | $5,286 |
| Days On Market: | 3428 |
| Lot Size: | 0,00 |
Description
Updated end-unit townhome in Briarcourt Villas - just as good as a detached home but no lawn to mow! Features include new wood floors on first floor and plush carpeting on second floor and home has been freshly painted. Downstairs the spacious family room features a gas fireplace and lots of windows let in lots of light. The spacious kitchen features maple cabinets and breakfast nook. Upstairs, the property features 3 big bedrooms including a HUGE master suite with vaulted ceiling and attached bathroom with corner soaker tub, separate shower and dual-bowl vanity. The two spacious guest bathrooms share a full bathroom. Some of the other features you'll appreciate are a patio and oversized two-car garage. Children in this home attend highly-acclaimed Oswego District 308 schools and the property is ideally located near the intersection of Rt 30 and Rt 34. Incredible value for this property!
Property Specifics
| Condos/Townhomes | |
| 2 | |
| — | |
| 2001 | |
| None | |
| — | |
| No | |
| — |
| Kendall | |
| Briarcourt Villas | |
| 210 / Monthly | |
| Exterior Maintenance,Lawn Care,Snow Removal | |
| Public | |
| Public Sewer | |
| 09336222 | |
| 0301101026 |
Nearby Schools
| NAME: | DISTRICT: | DISTANCE: | |
|---|---|---|---|
|
Grade School
Boulder Hill Elementary School |
308 | — | |
|
Middle School
Plank Junior High School |
308 | Not in DB | |
|
High School
Oswego East High School |
308 | Not in DB | |
Property History
| DATE: | EVENT: | PRICE: | SOURCE: |
|---|---|---|---|
| 28 Dec, 2012 | Sold | $135,000 | MRED MLS |
| 19 Nov, 2012 | Under contract | $139,900 | MRED MLS |
| 20 Sep, 2012 | Listed for sale | $139,900 | MRED MLS |
| 17 Oct, 2016 | Sold | $183,750 | MRED MLS |
| 24 Sep, 2016 | Under contract | $183,750 | MRED MLS |
| 6 Sep, 2016 | Listed for sale | $183,750 | MRED MLS |
| 17 Jan, 2020 | Sold | $197,900 | MRED MLS |
| 27 Nov, 2019 | Under contract | $199,900 | MRED MLS |
| — | Last price change | $209,900 | MRED MLS |
| 23 Oct, 2019 | Listed for sale | $209,900 | MRED MLS |
Room Specifics
Total Bedrooms: 3
Bedrooms Above Ground: 3
Bedrooms Below Ground: 0
Dimensions: —
Floor Type: Carpet
Dimensions: —
Floor Type: Carpet
Full Bathrooms: 3
Bathroom Amenities: Separate Shower,Double Sink,Soaking Tub
Bathroom in Basement: 0
Rooms: Eating Area
Basement Description: Slab
Other Specifics
| 2 | |
| — | |
| Asphalt | |
| Patio | |
| Common Grounds,Cul-De-Sac | |
| 74X41X68X35 | |
| — | |
| Full | |
| Vaulted/Cathedral Ceilings, First Floor Laundry | |
| Range, Microwave, Dishwasher, Refrigerator, Washer, Dryer | |
| Not in DB | |
| — | |
| — | |
| Park | |
| Gas Log |
Tax History
| Year | Property Taxes |
|---|---|
| 2012 | $5,660 |
| 2016 | $5,286 |
| 2020 | $5,803 |
Contact Agent
Nearby Similar Homes
Nearby Sold Comparables
Contact Agent
Listing Provided By
Century 21 Affiliated






