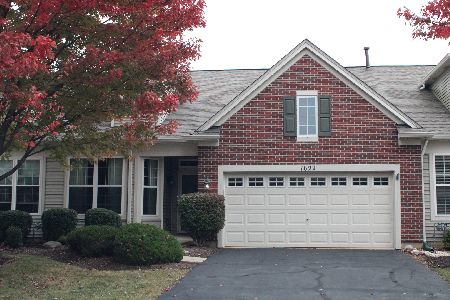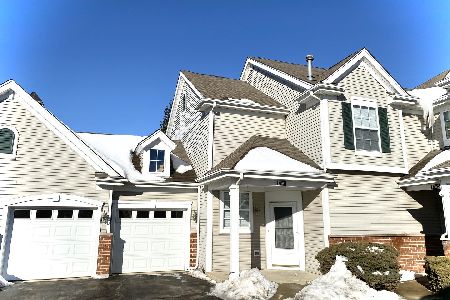1765 Pontarelli Court, Aurora, Illinois 60504
$312,500
|
Sold
|
|
| Status: | Closed |
| Sqft: | 1,723 |
| Cost/Sqft: | $165 |
| Beds: | 3 |
| Baths: | 3 |
| Year Built: | 2000 |
| Property Taxes: | $6,211 |
| Days On Market: | 995 |
| Lot Size: | 0,00 |
Description
Rarely available First Floor Primary Suite!! WOW!! This spacious 2 story plan lives like a single family home with approximately 1723 Sq feet and backs to the walking path! Features include a front entrance foyer, Big 2 story Great Room, a warm fireplace, New patio door with built in blinds, Casual dining area. There are many windows in this home that showcase the lushly landscaped private backyard and 2 patios, hardwood flooring on the main , Chefs Kitchen offers granite counters, a stainless appliance package, plentiful cabinetry and eat in table area. Nicely sized laundry room, Main floor Primary ensuite includes a vaulted ceiling, large closet, luxury bath with separate shower, jetted tub and dual sinks. Upstairs you with find 2 large additional bedrooms/office space with good storage and guest bath. Home has been well maintained, 2 car garage, 3 bedrooms, 2.1 baths, custom window treatments, and is Move in ready condition. Building has new roof. HVAC 2022! Enjoy the walkable path. Minutes away from Rush Copley, Route 59 Train Station, Shopping and Dining. Oswego School District #308.
Property Specifics
| Condos/Townhomes | |
| 2 | |
| — | |
| 2000 | |
| — | |
| CEZANNE | |
| No | |
| — |
| Kendall | |
| Briarcourt Villas | |
| 296 / Monthly | |
| — | |
| — | |
| — | |
| 11776548 | |
| 0301101027 |
Nearby Schools
| NAME: | DISTRICT: | DISTANCE: | |
|---|---|---|---|
|
Grade School
Boulder Hill Elementary School |
308 | — | |
|
Middle School
Thompson Junior High School |
308 | Not in DB | |
|
High School
Oswego High School |
308 | Not in DB | |
Property History
| DATE: | EVENT: | PRICE: | SOURCE: |
|---|---|---|---|
| 30 Aug, 2019 | Sold | $210,000 | MRED MLS |
| 9 Aug, 2019 | Under contract | $225,000 | MRED MLS |
| 3 Aug, 2019 | Listed for sale | $225,000 | MRED MLS |
| 15 Jun, 2023 | Sold | $312,500 | MRED MLS |
| 7 May, 2023 | Under contract | $285,000 | MRED MLS |
| 5 May, 2023 | Listed for sale | $285,000 | MRED MLS |
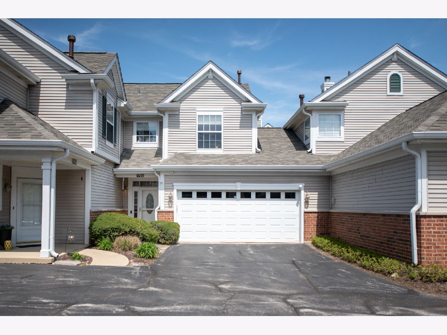
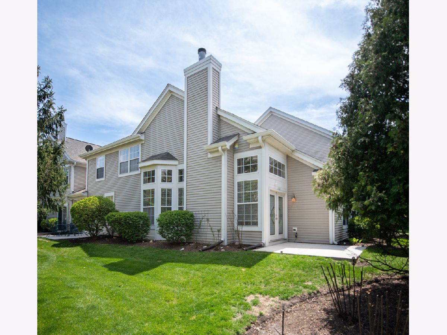
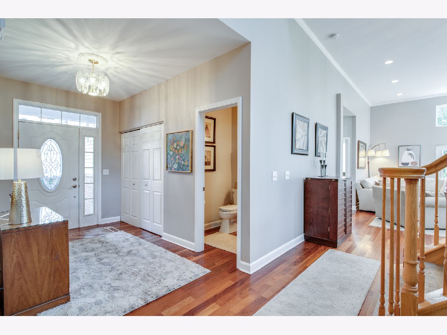
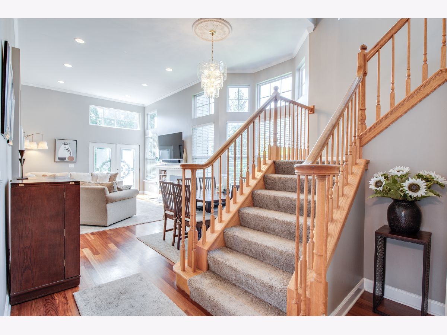
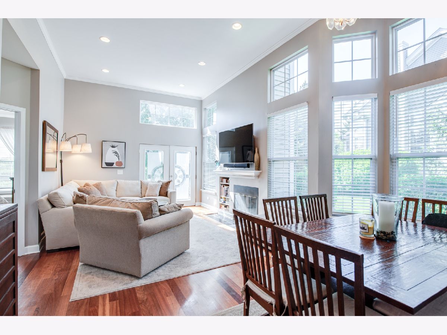
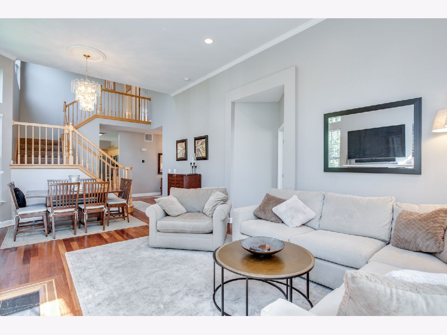
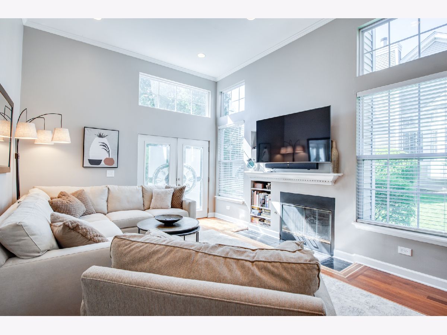
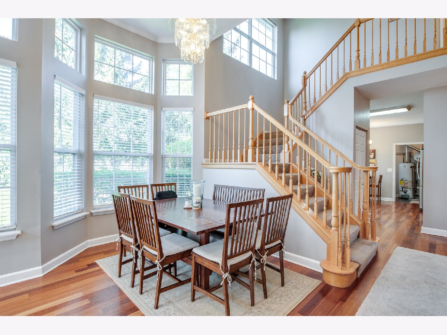
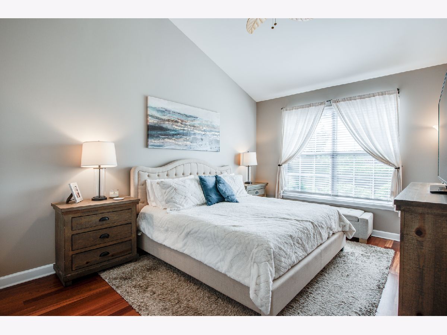
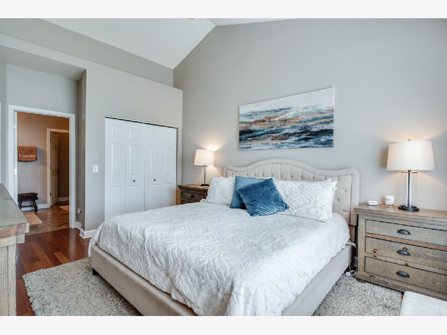
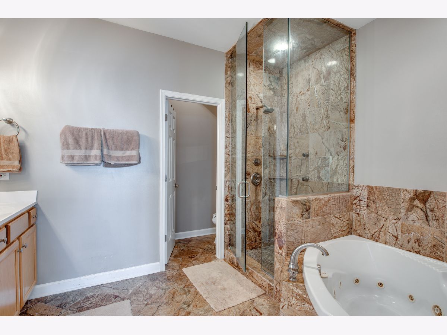
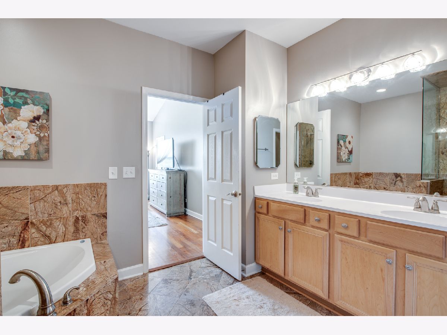
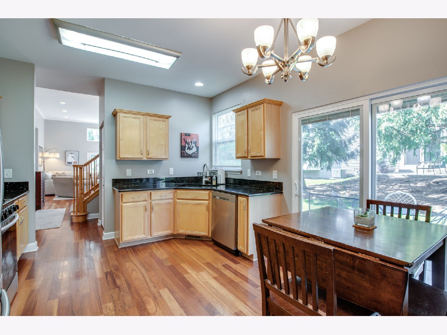
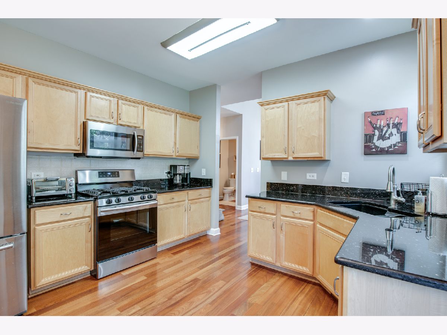
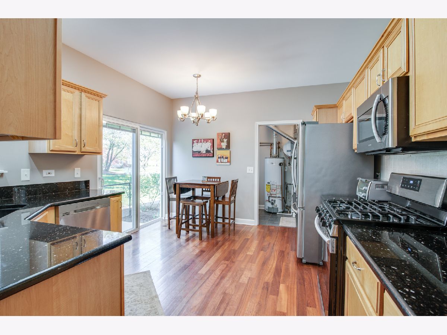
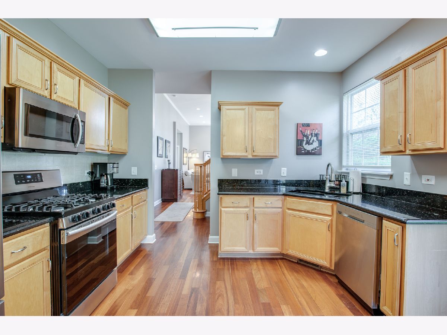
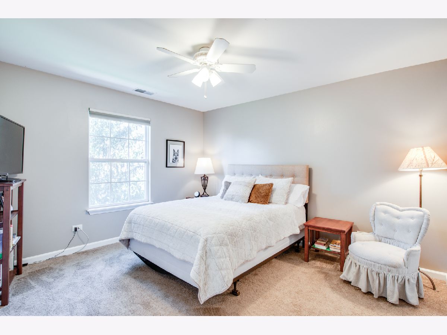
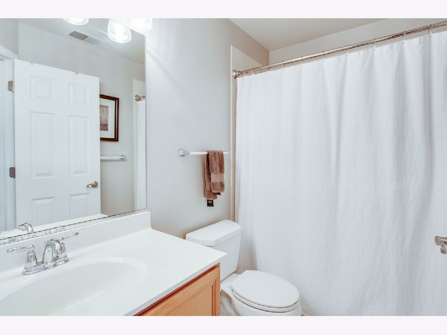
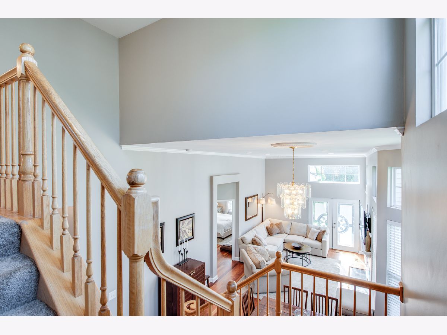
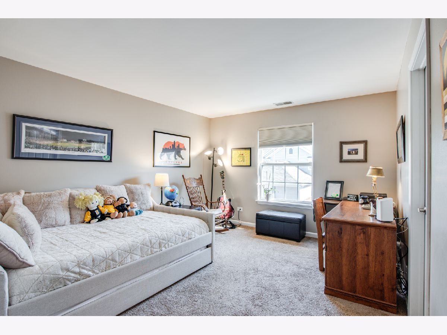
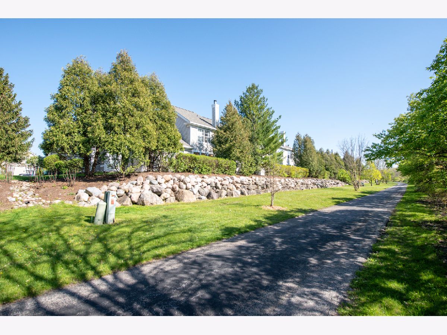
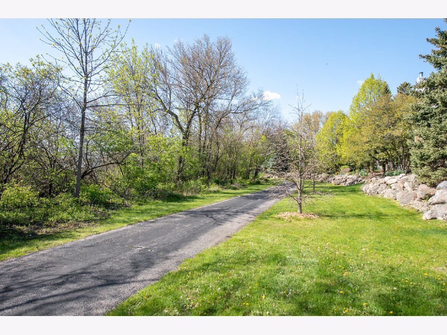
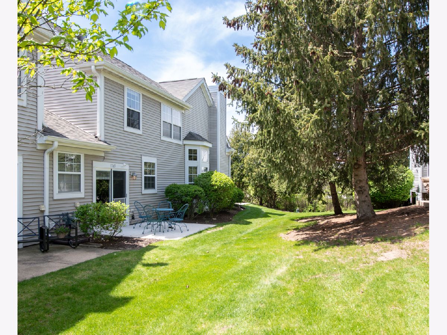
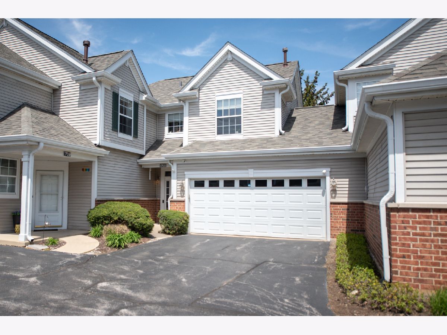
Room Specifics
Total Bedrooms: 3
Bedrooms Above Ground: 3
Bedrooms Below Ground: 0
Dimensions: —
Floor Type: —
Dimensions: —
Floor Type: —
Full Bathrooms: 3
Bathroom Amenities: Whirlpool,Separate Shower,Double Sink
Bathroom in Basement: 0
Rooms: —
Basement Description: None
Other Specifics
| 2 | |
| — | |
| Asphalt | |
| — | |
| — | |
| 30X19X44X33X70X68 | |
| — | |
| — | |
| — | |
| — | |
| Not in DB | |
| — | |
| — | |
| — | |
| — |
Tax History
| Year | Property Taxes |
|---|---|
| 2019 | $6,642 |
| 2023 | $6,211 |
Contact Agent
Nearby Similar Homes
Nearby Sold Comparables
Contact Agent
Listing Provided By
john greene, Realtor

