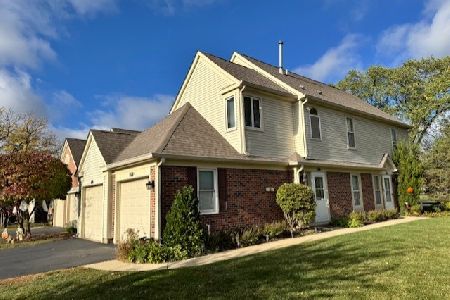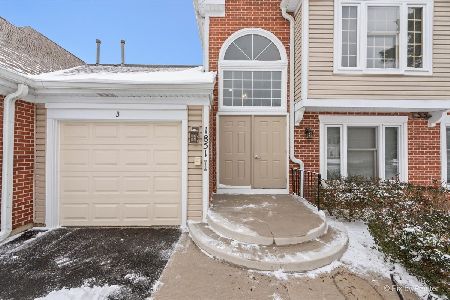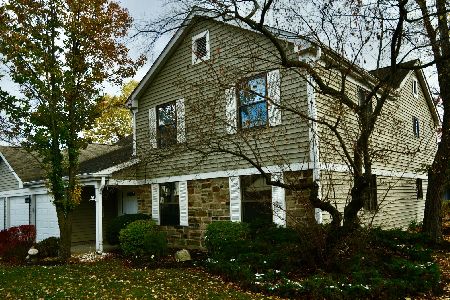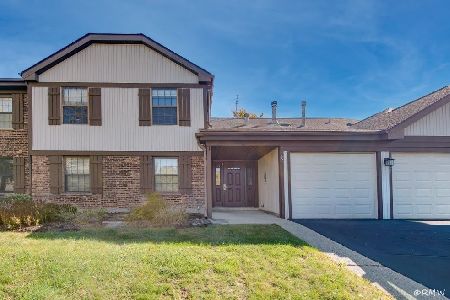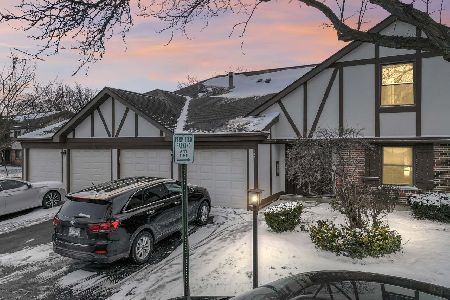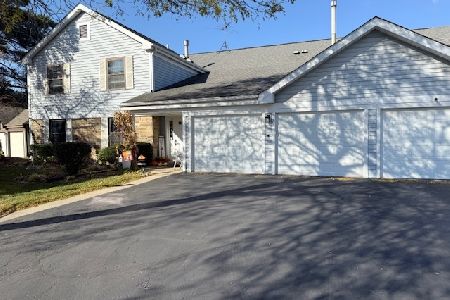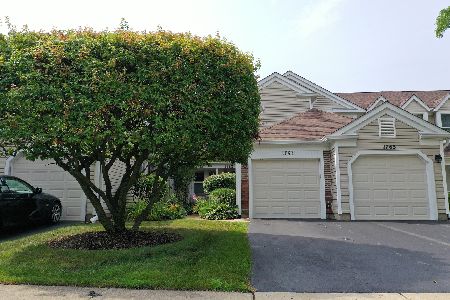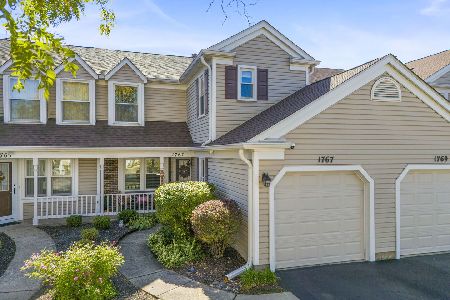1761 Vermont Drive, Elk Grove Village, Illinois 60007
$174,000
|
Sold
|
|
| Status: | Closed |
| Sqft: | 0 |
| Cost/Sqft: | — |
| Beds: | 1 |
| Baths: | 1 |
| Year Built: | 1984 |
| Property Taxes: | $1,800 |
| Days On Market: | 6882 |
| Lot Size: | 0,00 |
Description
Great Location. Direct entry from the attached garage. Spacious Floor Plan with pass through from kitchen to Living Room. Newer Furnace, Water Heater, Refrigerator, Stove. All appliances stay. Sliding glass doors to patio backing to the greenbelt. Low assoc. fee. Conveniently located to 53/I90/290 and Woodfield Mall.
Property Specifics
| Condos/Townhomes | |
| — | |
| — | |
| 1984 | |
| — | |
| AUGUSTA | |
| No | |
| — |
| Cook | |
| Hamptons | |
| 93 / — | |
| — | |
| — | |
| — | |
| 06459086 | |
| 07251000221157 |
Nearby Schools
| NAME: | DISTRICT: | DISTANCE: | |
|---|---|---|---|
|
Grade School
Fredrick Nerge |
54 | — | |
|
Middle School
Margaret Mead Junior High School |
54 | Not in DB | |
|
High School
J B Conant High School |
211 | Not in DB | |
Property History
| DATE: | EVENT: | PRICE: | SOURCE: |
|---|---|---|---|
| 12 Jul, 2007 | Sold | $174,000 | MRED MLS |
| 9 Jun, 2007 | Under contract | $176,000 | MRED MLS |
| — | Last price change | $178,000 | MRED MLS |
| 30 Mar, 2007 | Listed for sale | $179,000 | MRED MLS |
Room Specifics
Total Bedrooms: 1
Bedrooms Above Ground: 1
Bedrooms Below Ground: 0
Dimensions: —
Floor Type: —
Dimensions: —
Floor Type: —
Full Bathrooms: 1
Bathroom Amenities: —
Bathroom in Basement: 0
Rooms: —
Basement Description: —
Other Specifics
| 1 | |
| — | |
| — | |
| — | |
| — | |
| COMMON | |
| — | |
| — | |
| — | |
| — | |
| Not in DB | |
| — | |
| — | |
| — | |
| — |
Tax History
| Year | Property Taxes |
|---|---|
| 2007 | $1,800 |
Contact Agent
Nearby Similar Homes
Nearby Sold Comparables
Contact Agent
Listing Provided By
Coldwell Banker Residential Brokerage

