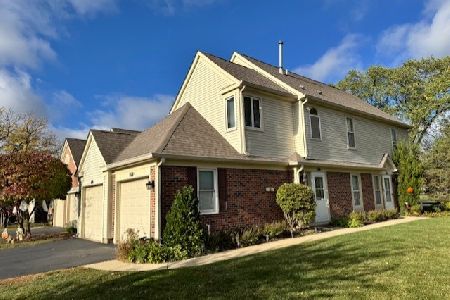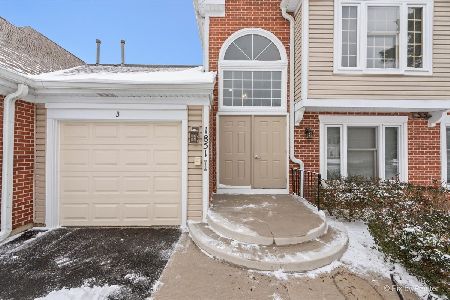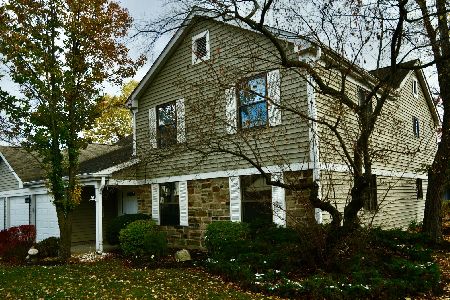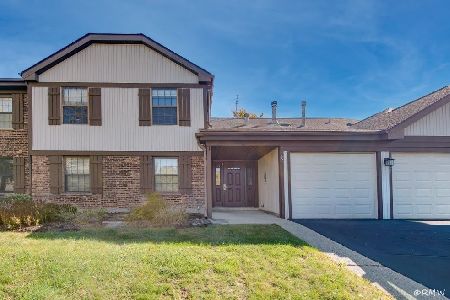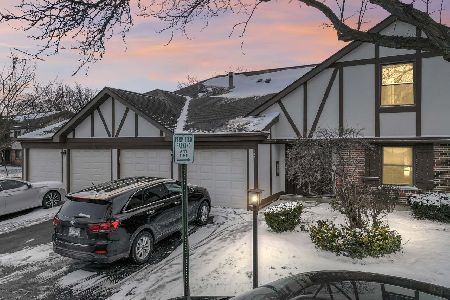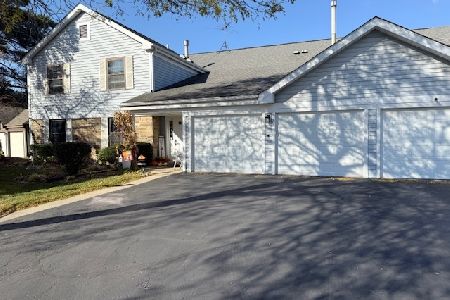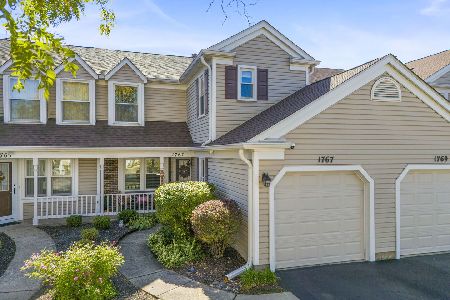1763 Vermont Drive, Elk Grove Village, Illinois 60007
$288,000
|
Sold
|
|
| Status: | Closed |
| Sqft: | 1,588 |
| Cost/Sqft: | $181 |
| Beds: | 3 |
| Baths: | 3 |
| Year Built: | 1986 |
| Property Taxes: | $4,892 |
| Days On Market: | 1648 |
| Lot Size: | 0,00 |
Description
Gorgeous townhome in Hampton Farms! Completely renovated and ready for the new owners! Extended kitchen with ceramic tile flooring & granite counter tops. Under mount granite sink. 42 inch cabinets. Beautiful pendant lighting over the peninsula. Black stainless steel LG appliances. Travertine tile backsplash with under cabinet lighting. Large pantry cabinet with pullouts. Bamboo flooring, roman shade window treatments, ceiling fans & six panel doors throughout. Large living room with electric fireplace and crown molding. Master bedroom with vaulted ceilings. Huge custom master bathroom & walk-in closet. Custom closet shelving. Tile surround. Separate shower and tub. Double vanity with tile backsplash. Built-in linen closet. All new fixtures! Hall bath w/oversized vanity/backsplash & new fixtures. Half bath completely remodeled. 1st floor laundry with ceramic tile flooring. Extra cabinet storage. New LG washer/dryer. Wash tub. Open area view from patio, great for entertaining! Upgraded HVAC & water heater. Windows & patio door have been replaced. Nest thermostat. Attached garage with epoxy flooring. Pull down stair access to attic. New roof & siding. Very low monthly assessments. Everything has been done. Great location! Great schools! Close to everything. Don't miss this one!
Property Specifics
| Condos/Townhomes | |
| 2 | |
| — | |
| 1986 | |
| None | |
| — | |
| No | |
| — |
| Cook | |
| Hampton Farms | |
| 152 / Monthly | |
| Insurance,Exterior Maintenance,Lawn Care,Scavenger,Snow Removal | |
| Public | |
| Public Sewer | |
| 11172300 | |
| 07251000221159 |
Nearby Schools
| NAME: | DISTRICT: | DISTANCE: | |
|---|---|---|---|
|
Grade School
Michael Collins Elementary Schoo |
54 | — | |
|
Middle School
Margaret Mead Junior High School |
54 | Not in DB | |
|
High School
J B Conant High School |
211 | Not in DB | |
Property History
| DATE: | EVENT: | PRICE: | SOURCE: |
|---|---|---|---|
| 31 Aug, 2021 | Sold | $288,000 | MRED MLS |
| 31 Jul, 2021 | Under contract | $287,900 | MRED MLS |
| 28 Jul, 2021 | Listed for sale | $287,900 | MRED MLS |
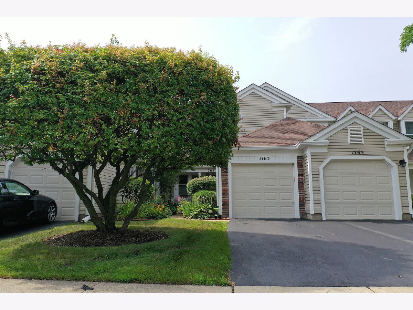
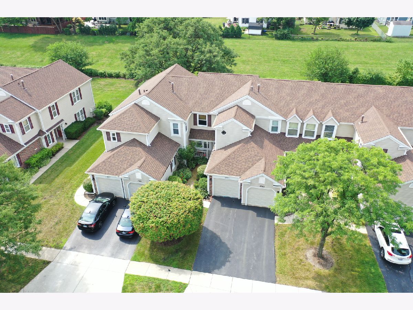
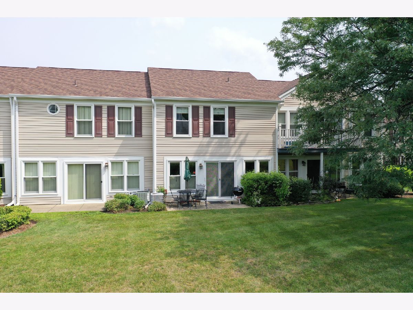
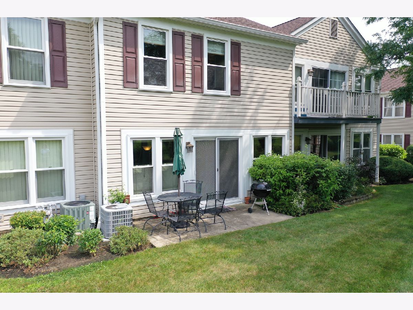
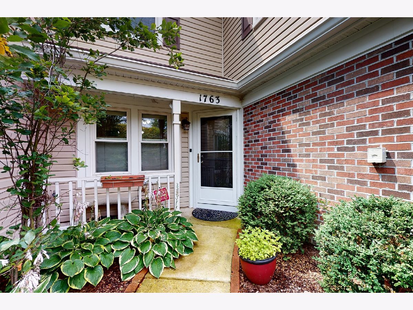
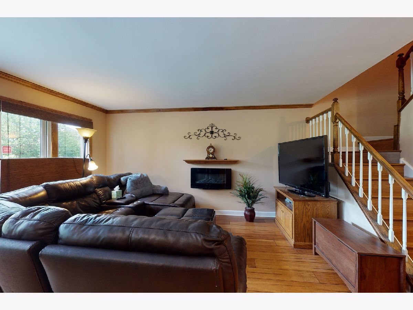
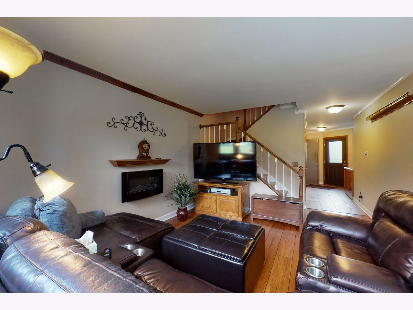
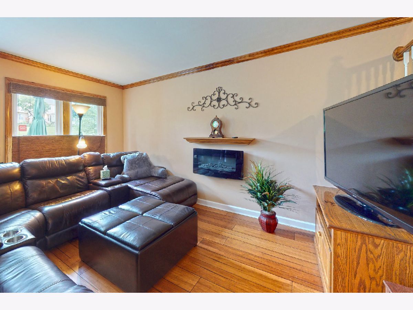
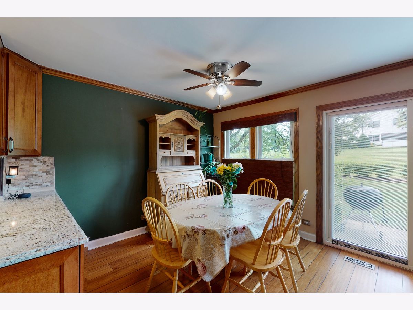
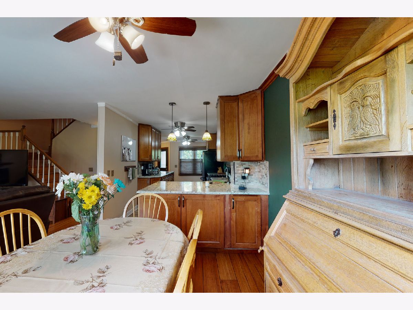
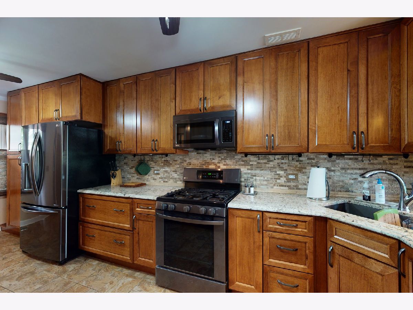
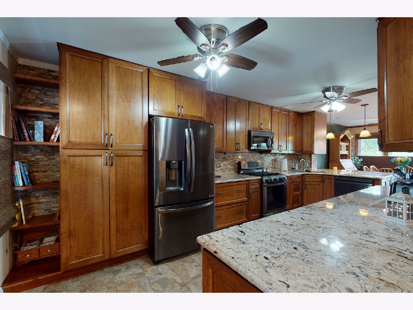
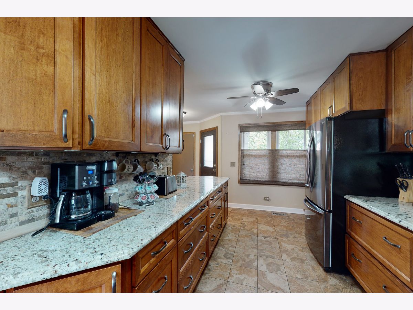
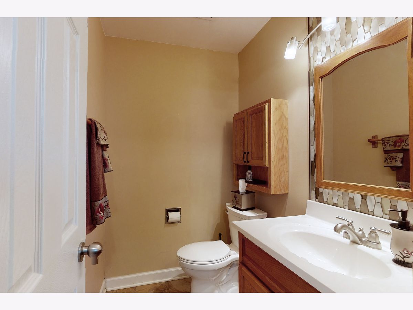
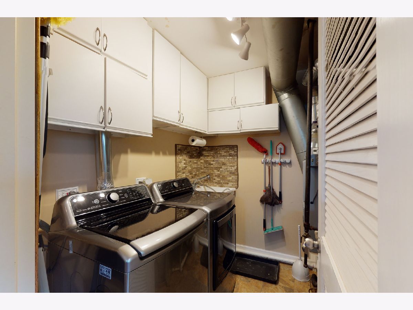
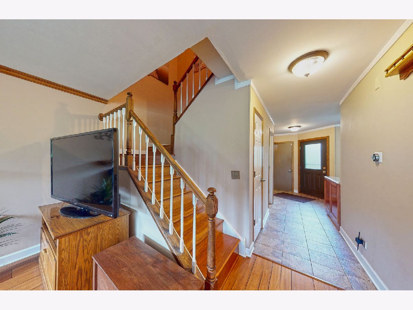
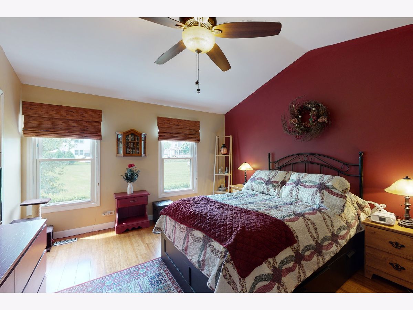
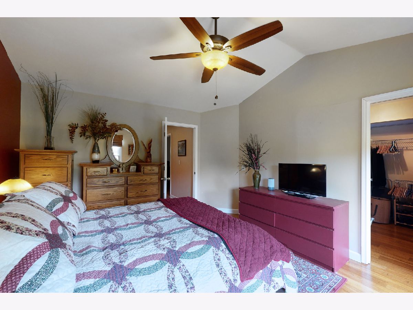
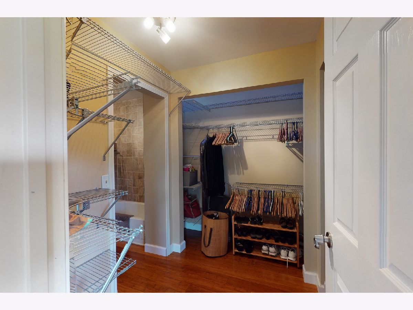
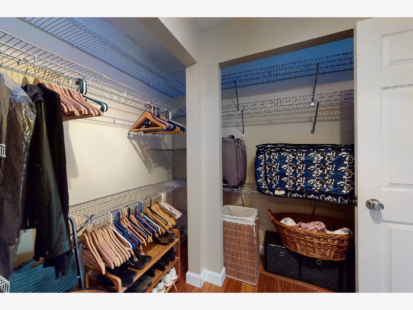
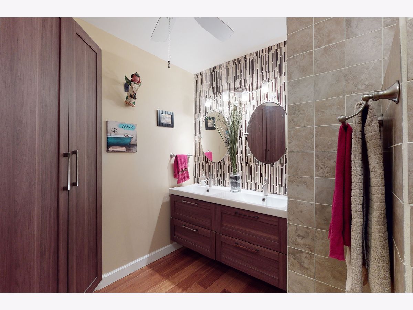
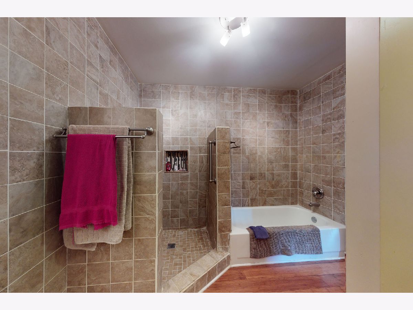
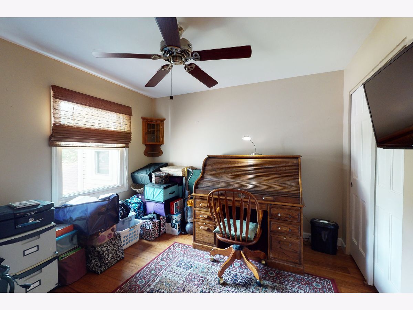
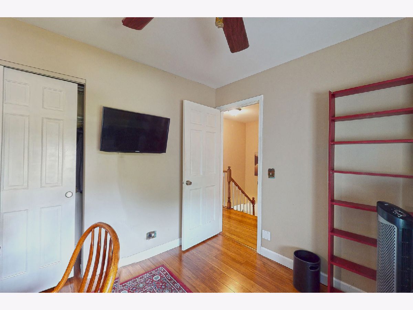
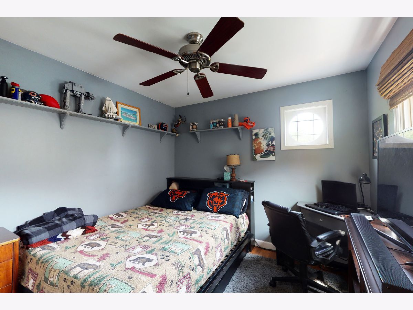
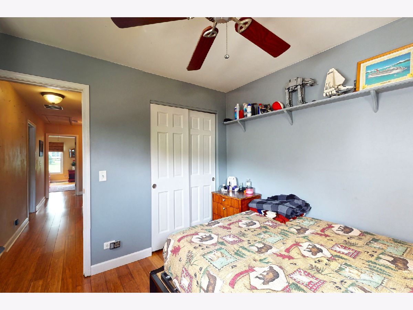
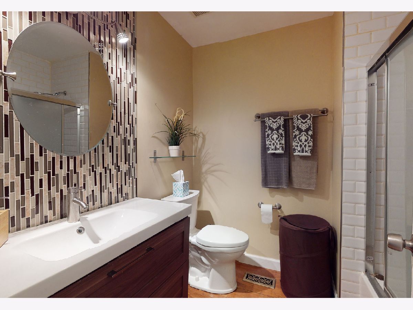
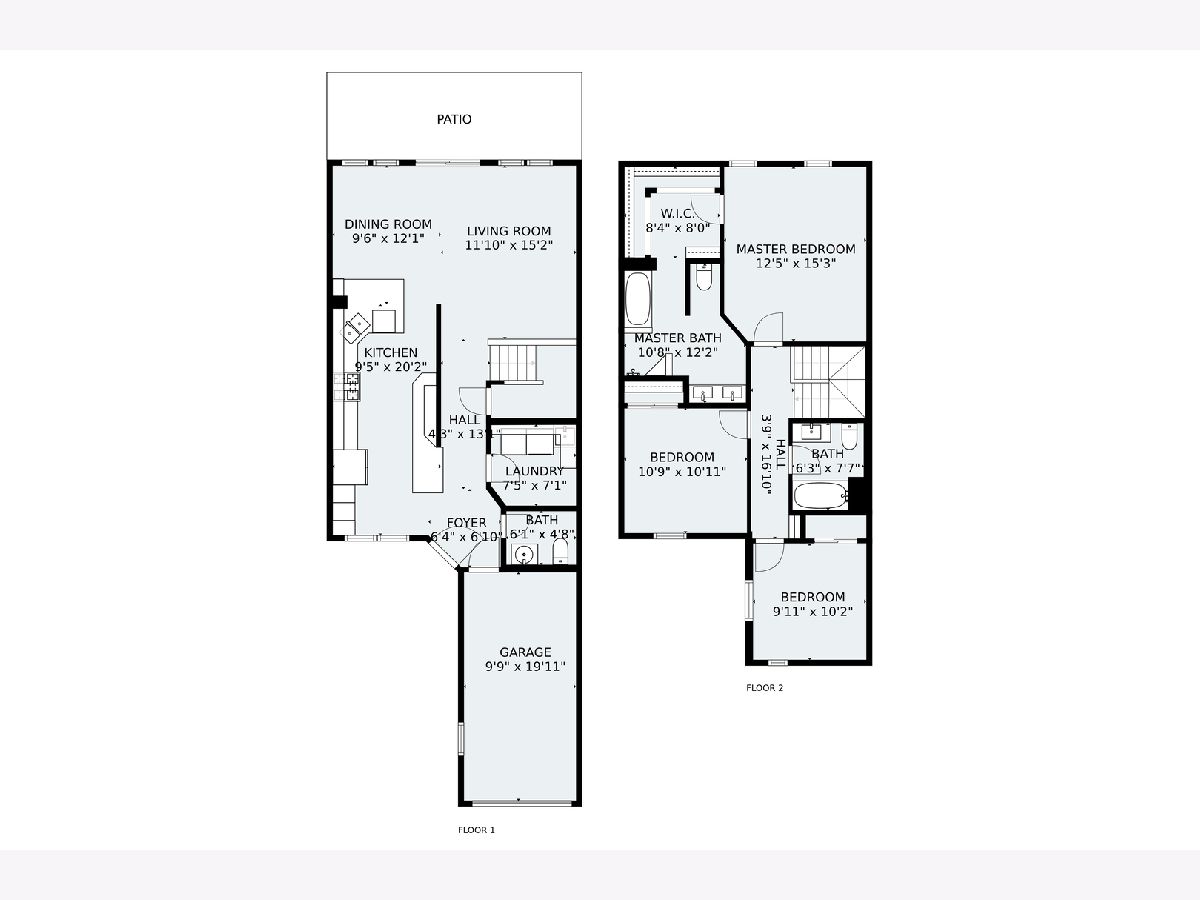
Room Specifics
Total Bedrooms: 3
Bedrooms Above Ground: 3
Bedrooms Below Ground: 0
Dimensions: —
Floor Type: Hardwood
Dimensions: —
Floor Type: Hardwood
Full Bathrooms: 3
Bathroom Amenities: Separate Shower,Double Sink
Bathroom in Basement: 0
Rooms: No additional rooms
Basement Description: Slab
Other Specifics
| 1 | |
| Concrete Perimeter | |
| Asphalt | |
| Patio | |
| — | |
| COMMON | |
| — | |
| Full | |
| Vaulted/Cathedral Ceilings, Hardwood Floors, First Floor Laundry, Laundry Hook-Up in Unit, Walk-In Closet(s) | |
| Range, Microwave, Dishwasher, Refrigerator, Washer, Dryer, Disposal, Stainless Steel Appliance(s) | |
| Not in DB | |
| — | |
| — | |
| — | |
| Electric |
Tax History
| Year | Property Taxes |
|---|---|
| 2021 | $4,892 |
Contact Agent
Nearby Similar Homes
Nearby Sold Comparables
Contact Agent
Listing Provided By
MisterHomes Real Estate

