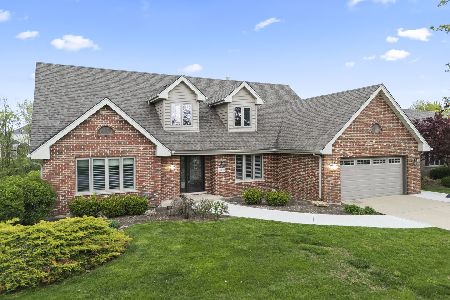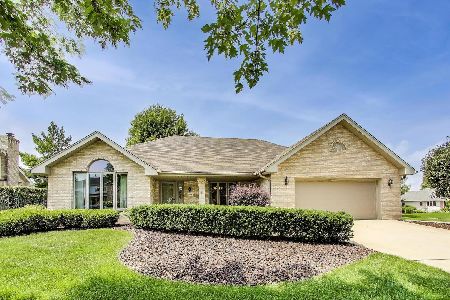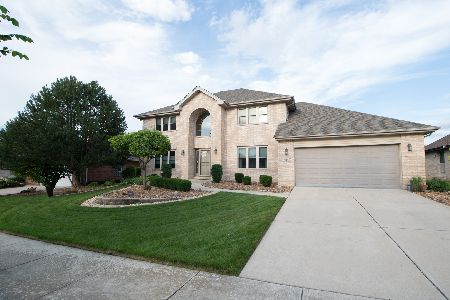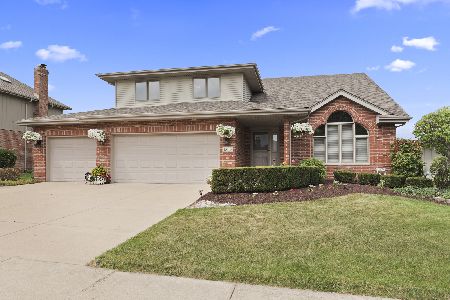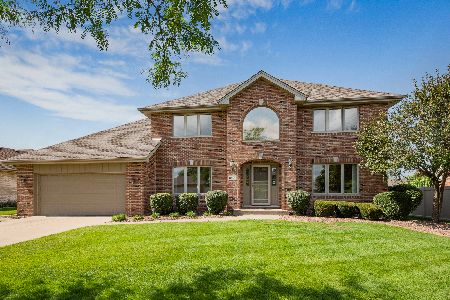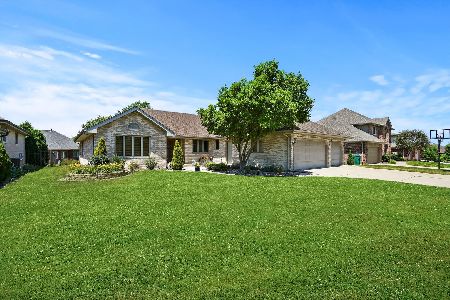17611 Jennifer Drive, Orland Park, Illinois 60467
$490,000
|
Sold
|
|
| Status: | Closed |
| Sqft: | 2,734 |
| Cost/Sqft: | $183 |
| Beds: | 3 |
| Baths: | 3 |
| Year Built: | 1996 |
| Property Taxes: | $7,905 |
| Days On Market: | 947 |
| Lot Size: | 0,23 |
Description
TRUE FLAT RANCH! ONE FLOOR LIVING! First time offered by original owner. This home has been loved and meticulously maintained. It starts with inviting curb appeal and a quaint front porch and continues into the foyer with hardwood floors and trayed ceiling. The living room offers crown moulding and French doors into family room. The formal dining room features hardwood floors with maple inlay, embossed ceiling and crown moulding. The large, bright family room offers a volume ceiling, plenty of natural light, skylights and a stone fireplace with mantle. Easy meal prep in your generous sized kitchen offering plenty of conveniences. It has an island, breakfast bar, white cabinets and pantry with pullout drawers. Abundant cabinet and counter space. The kitchen flows into the eating area also with hardwood floors and sliding doors to the patio in the nicely landscaped yard. The master bedroom has trayed wedding cake style ceiling, walk in closet and a spa bath with skylight, separate whirlpool tub and shower and dual vanity sinks. The other two bedrooms are a generous size as well with ample closet space. Main floor laundry room for true ranch living. The basement offers about 1300 sq ft of additional living space plus two huge storage rooms and a concrete crawl! Go ahead and bring your stuff!! There's room for all of it! Oversized 2 1/2 car garage offers room for the cars and plenty of storage. Concrete driveway; aluminum soffits and gutters; Furnace and A/C about 5 years old; Refrigerator less than 1 year old; Freshly painted, clean, neutral and ready to go! Call for your private appointment today!
Property Specifics
| Single Family | |
| — | |
| — | |
| 1996 | |
| — | |
| — | |
| No | |
| 0.23 |
| Cook | |
| — | |
| 0 / Not Applicable | |
| — | |
| — | |
| — | |
| 11723847 | |
| 27321080200000 |
Nearby Schools
| NAME: | DISTRICT: | DISTANCE: | |
|---|---|---|---|
|
Grade School
Meadow Ridge School |
135 | — | |
|
Middle School
Century Junior High School |
135 | Not in DB | |
|
High School
Carl Sandburg High School |
230 | Not in DB | |
Property History
| DATE: | EVENT: | PRICE: | SOURCE: |
|---|---|---|---|
| 9 Mar, 2023 | Sold | $490,000 | MRED MLS |
| 27 Feb, 2023 | Under contract | $499,000 | MRED MLS |
| 22 Feb, 2023 | Listed for sale | $499,000 | MRED MLS |
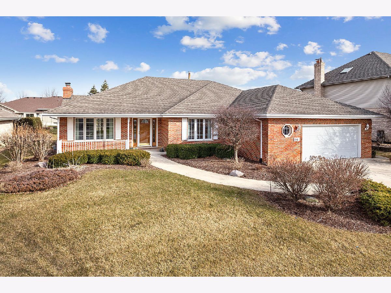
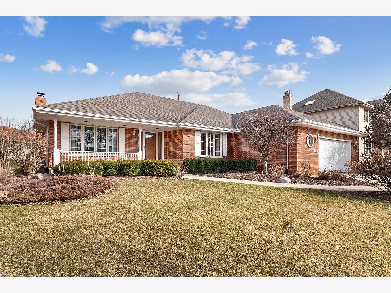
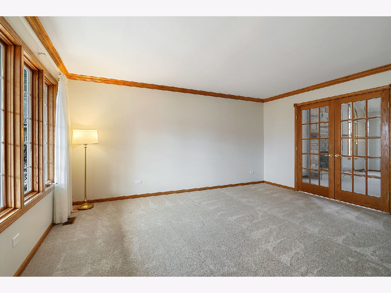
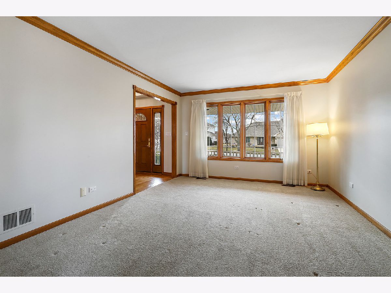
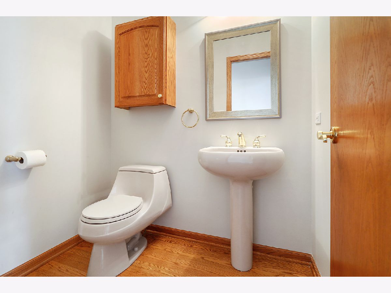
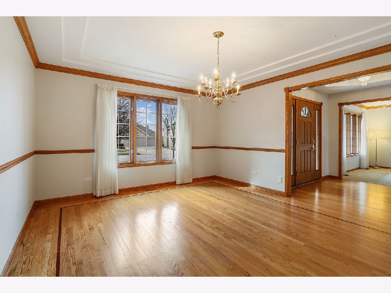
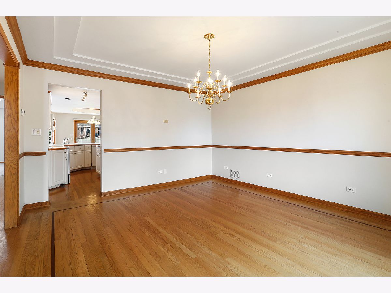
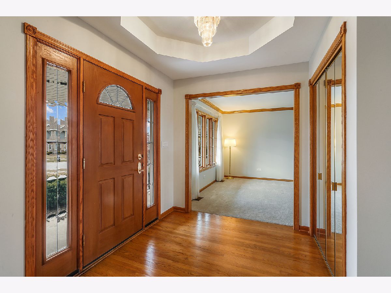
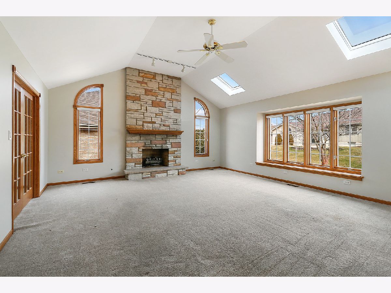
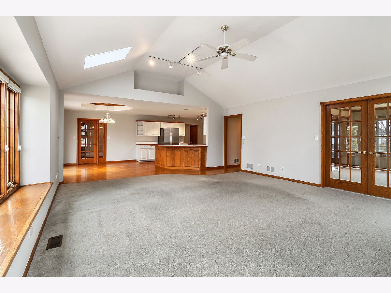
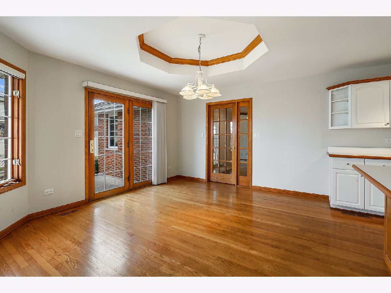
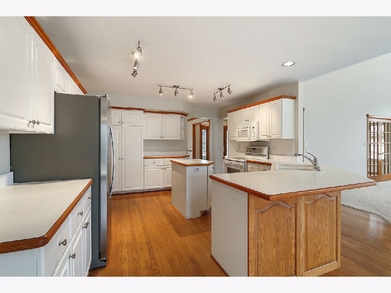
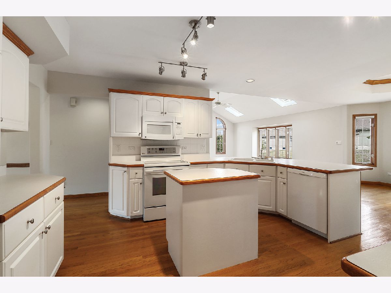
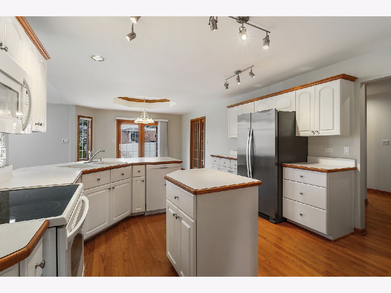
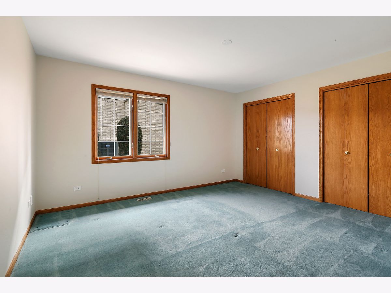
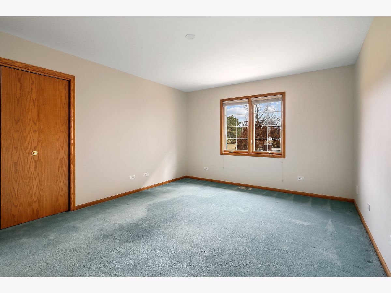
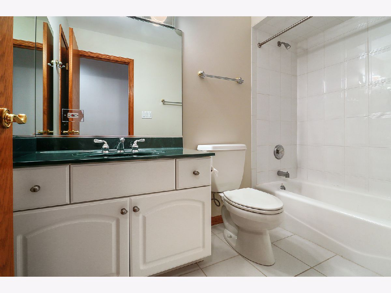
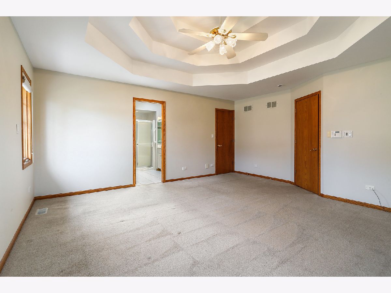
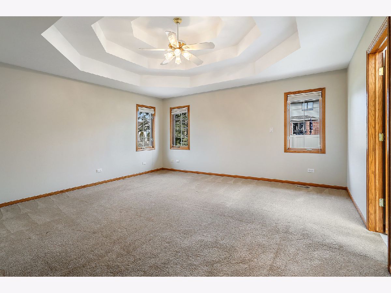
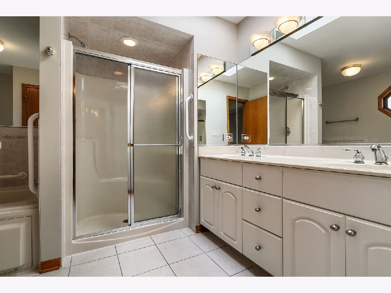
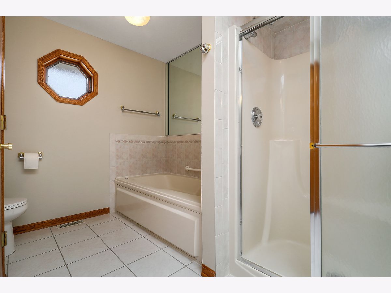
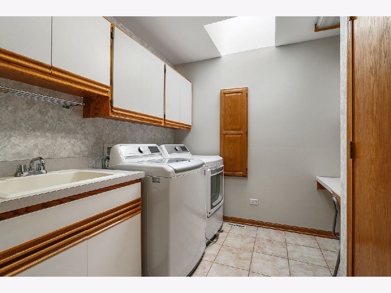
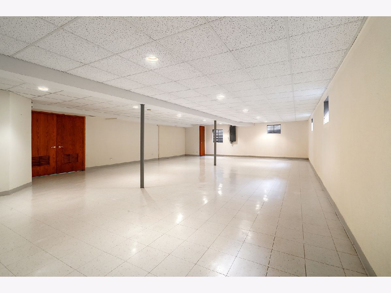
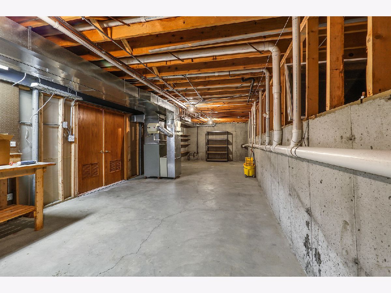
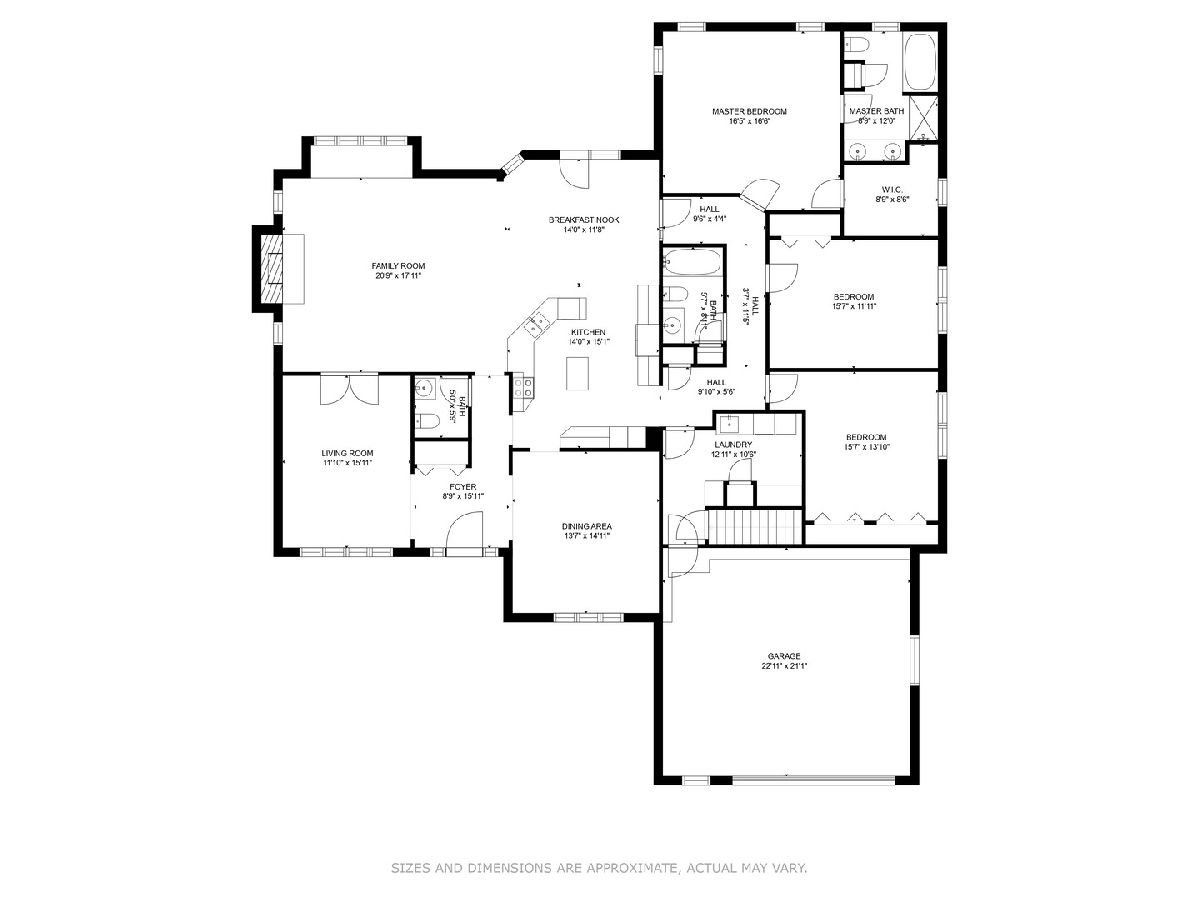
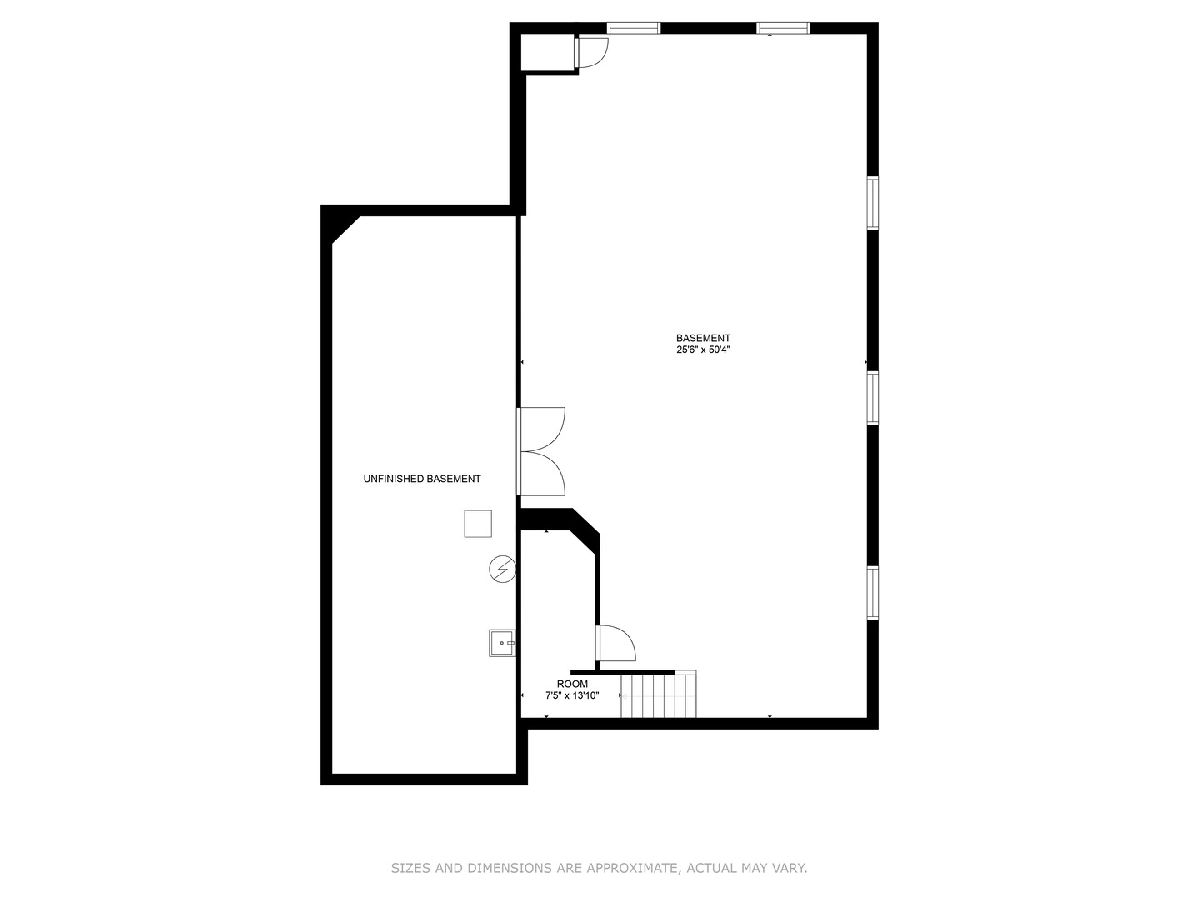
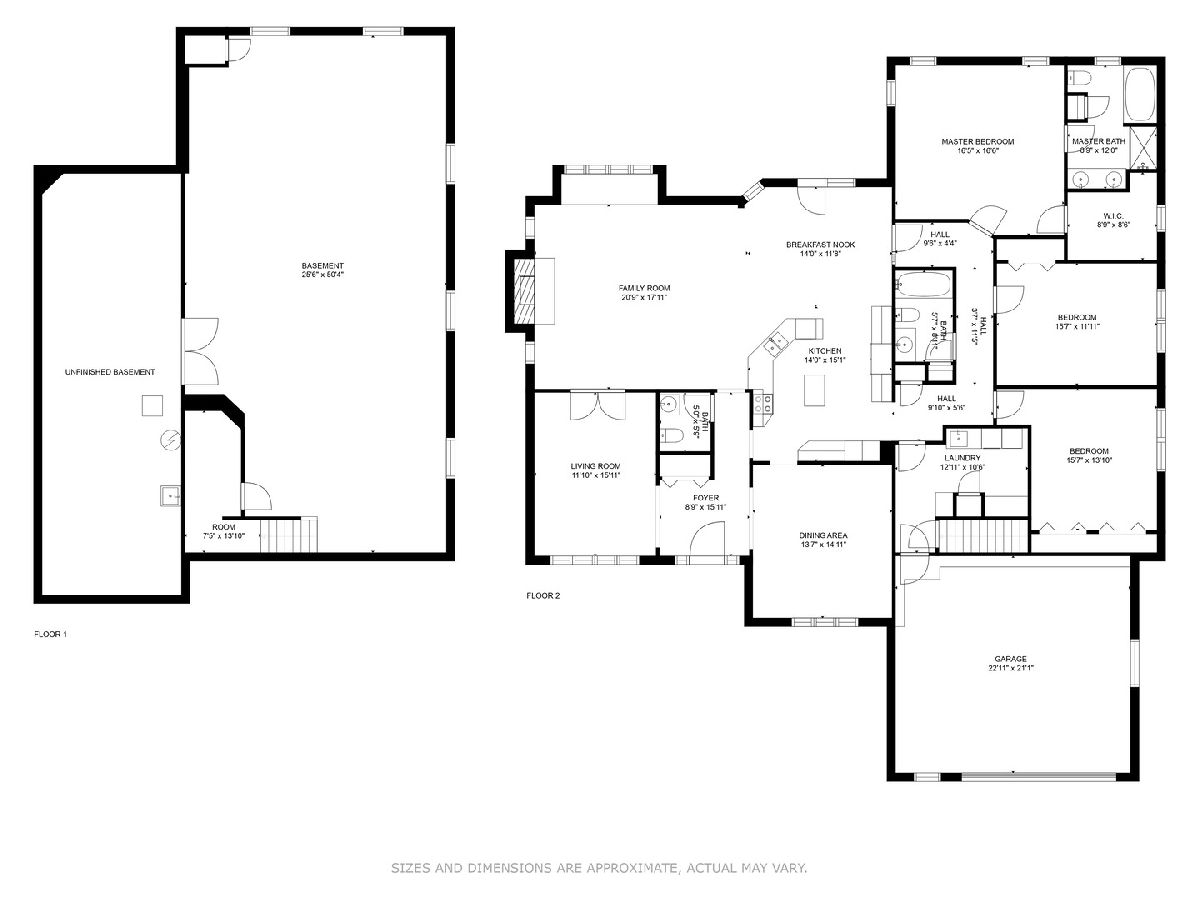
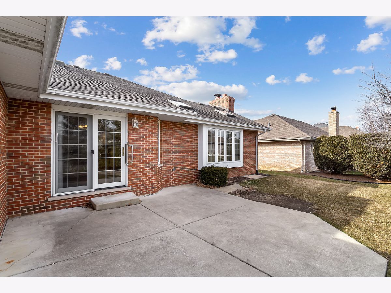
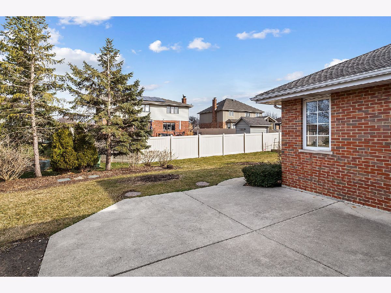
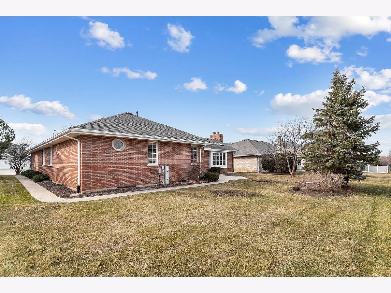
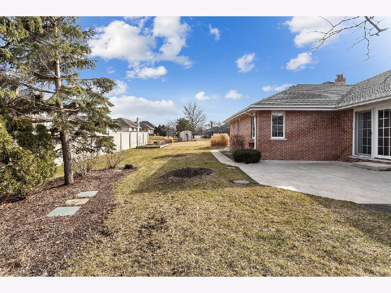
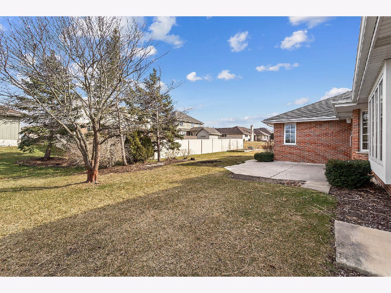
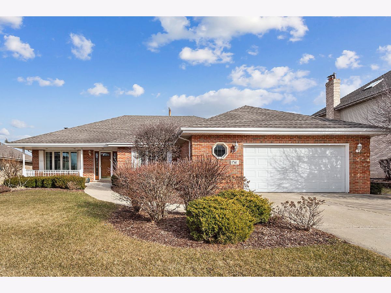
Room Specifics
Total Bedrooms: 3
Bedrooms Above Ground: 3
Bedrooms Below Ground: 0
Dimensions: —
Floor Type: —
Dimensions: —
Floor Type: —
Full Bathrooms: 3
Bathroom Amenities: Whirlpool,Separate Shower,Double Sink
Bathroom in Basement: 0
Rooms: —
Basement Description: Partially Finished
Other Specifics
| 2.5 | |
| — | |
| Concrete | |
| — | |
| — | |
| 75 X 131 | |
| Unfinished | |
| — | |
| — | |
| — | |
| Not in DB | |
| — | |
| — | |
| — | |
| — |
Tax History
| Year | Property Taxes |
|---|---|
| 2023 | $7,905 |
Contact Agent
Nearby Similar Homes
Nearby Sold Comparables
Contact Agent
Listing Provided By
RE/MAX 10 in the Park

