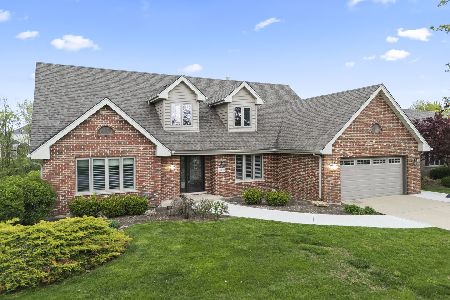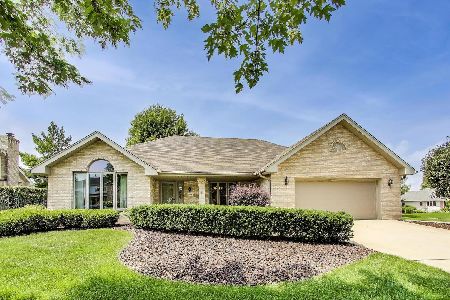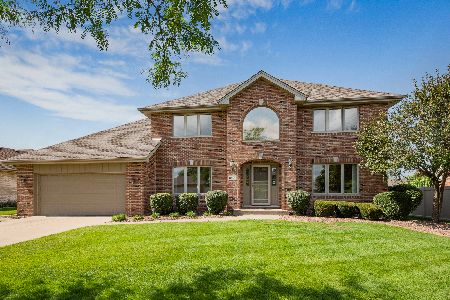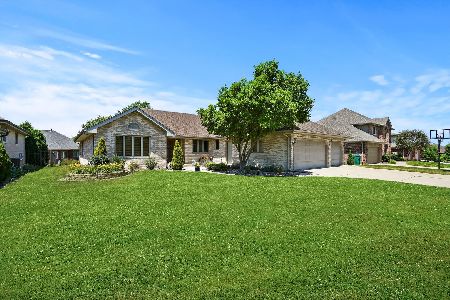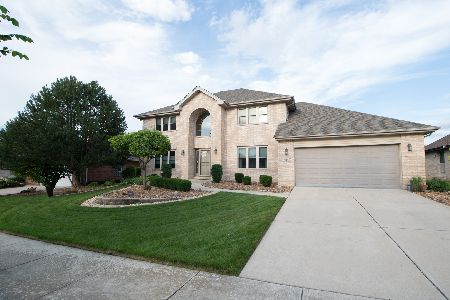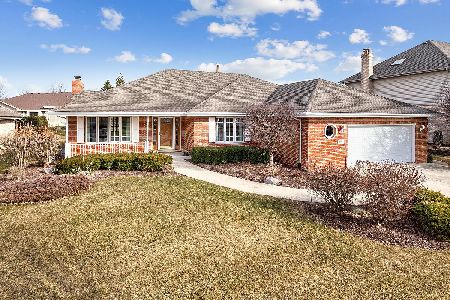17616 Olivia Lane, Orland Park, Illinois 60467
$425,000
|
Sold
|
|
| Status: | Closed |
| Sqft: | 2,840 |
| Cost/Sqft: | $144 |
| Beds: | 4 |
| Baths: | 4 |
| Year Built: | 1998 |
| Property Taxes: | $9,052 |
| Days On Market: | 1872 |
| Lot Size: | 0,24 |
Description
Original owners have meticulously maintained this lovely home in the desirable Eagle Ridge Estates neighborhood. Spacious main level living area is comfortably designed. Features include a private study (perfect work from home or online learning space), large family room with fireplace, living and dining rooms, kitchen with a dinette area, powder room as well as laundry room. All main level living has hardwood flooring. Upstairs layout includes 4 bedrooms, 2 bathrooms and a loft which could be another office/learning space with newer quality carpet/pad. Head downstairs to your huge full finished basement perfect for entertaining where you'll enjoy the well thought out floor plan and conveniences of another living space with half bathroom as well. Yard is expansive and has a custom built shed for your backyard tools and toys. Sprinkler system too! Large 3 car garage with epoxy floors, cabinets and counters perfect for project work and or family gatherings. Storage abounds throughout this home. Roof NEW in 2017 with transferable warranty. High efficiency furnace and A/C NEW in 2015. Eagle Ridge train park with walking trail, baseball and lacrosse practice fields steps away. Close to metra, major highways (I-80 and I-355), Jewel, Starbucks, restaurants and Grasslands walking/biking trails.
Property Specifics
| Single Family | |
| — | |
| — | |
| 1998 | |
| Full | |
| — | |
| No | |
| 0.24 |
| Cook | |
| — | |
| — / Not Applicable | |
| None | |
| Lake Michigan | |
| Public Sewer | |
| 10814844 | |
| 27321080080000 |
Nearby Schools
| NAME: | DISTRICT: | DISTANCE: | |
|---|---|---|---|
|
Middle School
Century Junior High School |
135 | Not in DB | |
|
High School
Carl Sandburg High School |
230 | Not in DB | |
Property History
| DATE: | EVENT: | PRICE: | SOURCE: |
|---|---|---|---|
| 2 Oct, 2020 | Sold | $425,000 | MRED MLS |
| 12 Aug, 2020 | Under contract | $410,000 | MRED MLS |
| 11 Aug, 2020 | Listed for sale | $410,000 | MRED MLS |
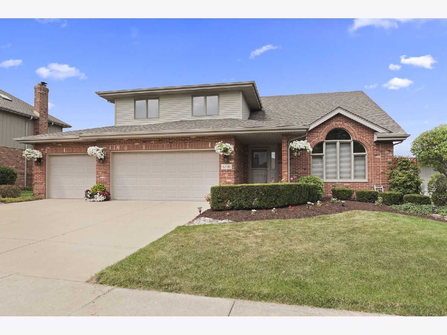
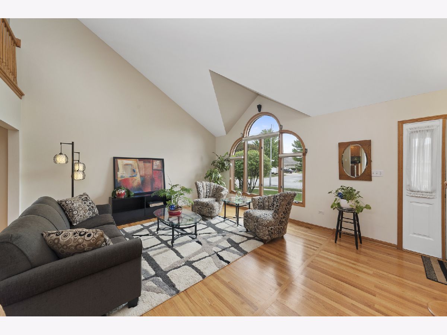
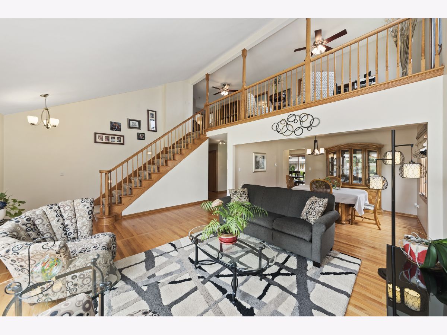
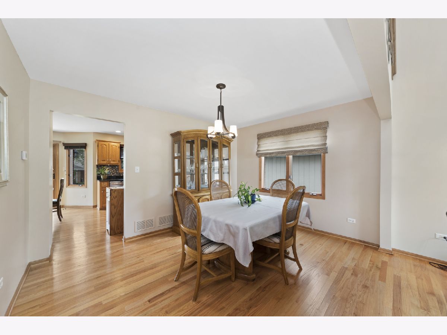
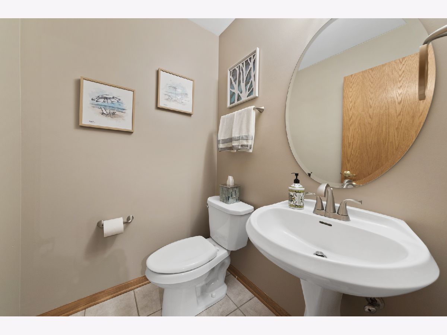
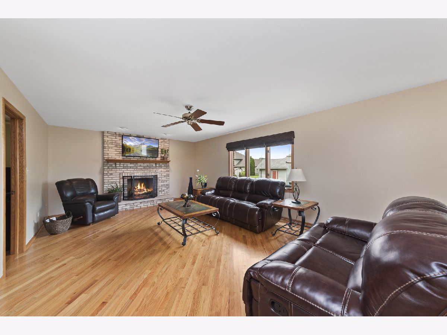
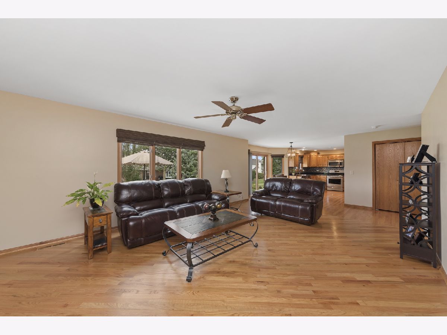
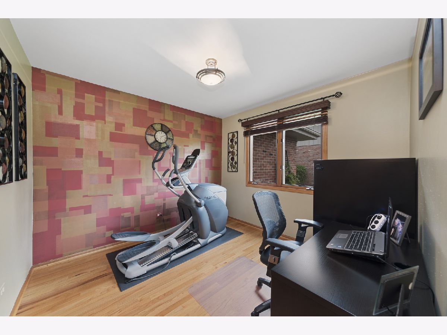
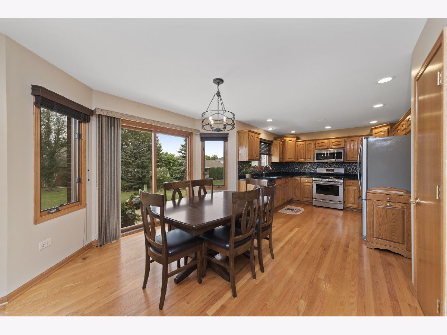
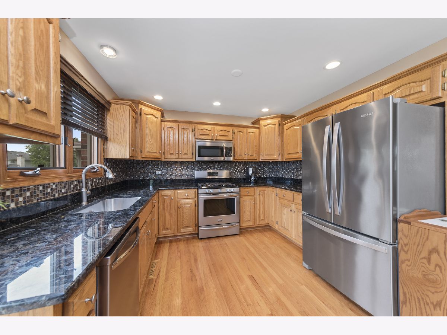
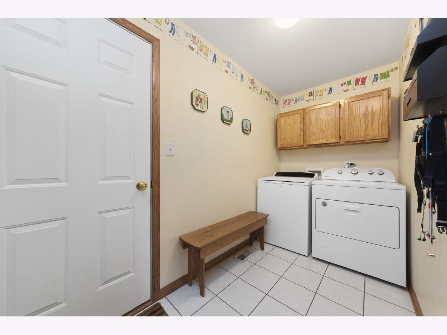
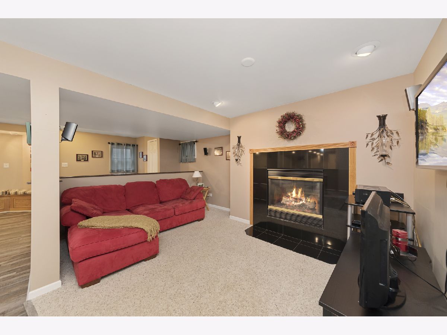
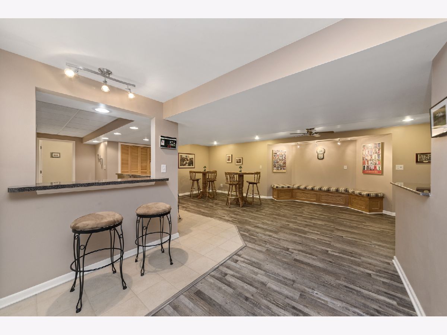
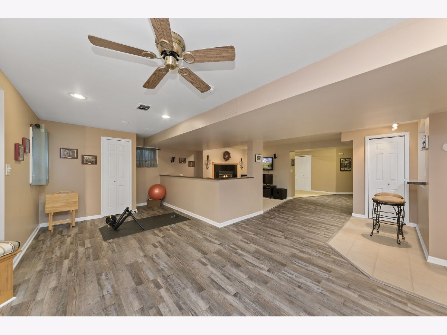
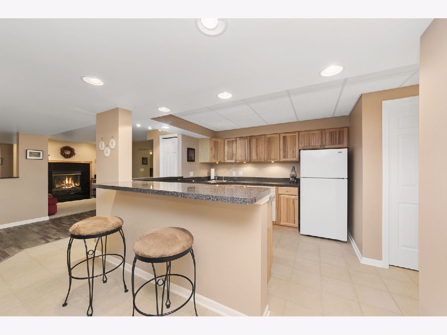
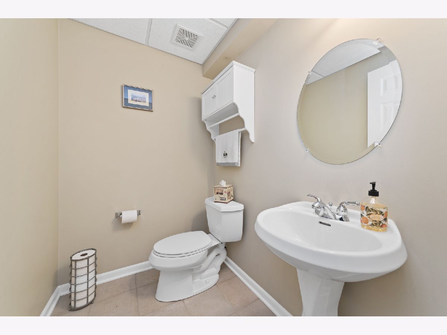
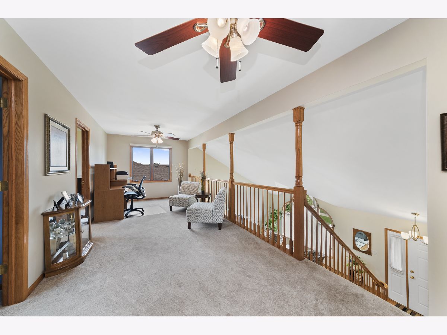
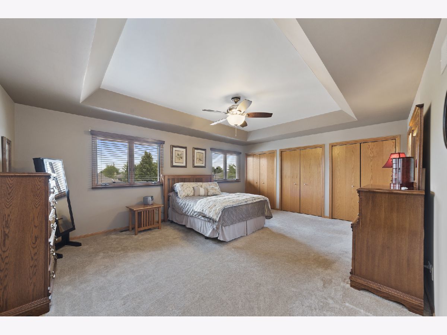
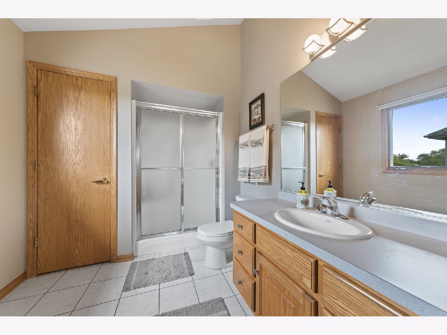
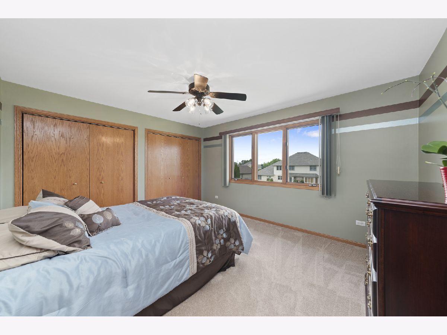
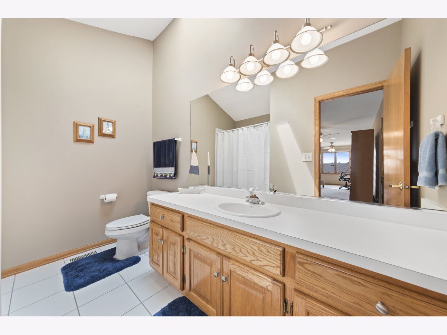
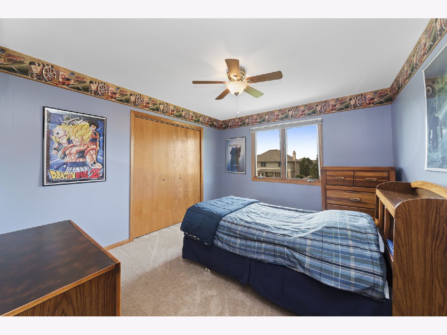
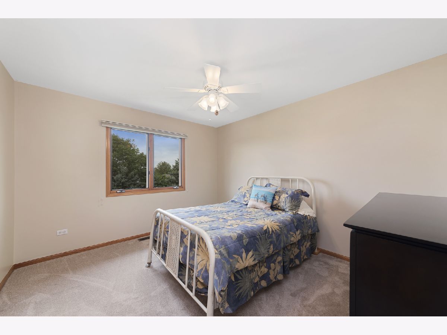
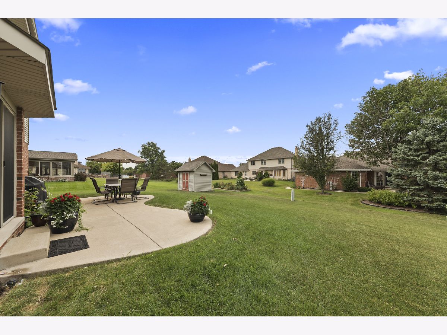
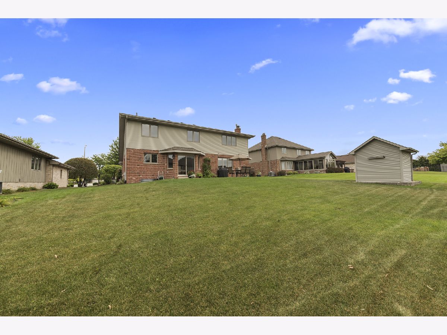
Room Specifics
Total Bedrooms: 4
Bedrooms Above Ground: 4
Bedrooms Below Ground: 0
Dimensions: —
Floor Type: Carpet
Dimensions: —
Floor Type: Carpet
Dimensions: —
Floor Type: Carpet
Full Bathrooms: 4
Bathroom Amenities: Separate Shower
Bathroom in Basement: 1
Rooms: Eating Area,Den,Kitchen
Basement Description: Finished
Other Specifics
| 3 | |
| Concrete Perimeter | |
| Concrete | |
| Patio | |
| — | |
| 10400 | |
| Pull Down Stair | |
| Full | |
| Vaulted/Cathedral Ceilings, Skylight(s), Hardwood Floors, First Floor Laundry | |
| Range, Microwave, Dishwasher, Refrigerator, Washer, Dryer, Disposal, Stainless Steel Appliance(s) | |
| Not in DB | |
| Sidewalks, Street Lights, Street Paved | |
| — | |
| — | |
| Electric, Gas Starter |
Tax History
| Year | Property Taxes |
|---|---|
| 2020 | $9,052 |
Contact Agent
Nearby Similar Homes
Nearby Sold Comparables
Contact Agent
Listing Provided By
Lakes Realty Group

