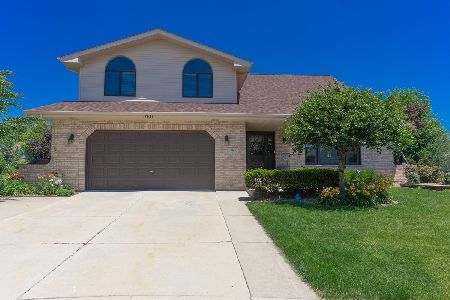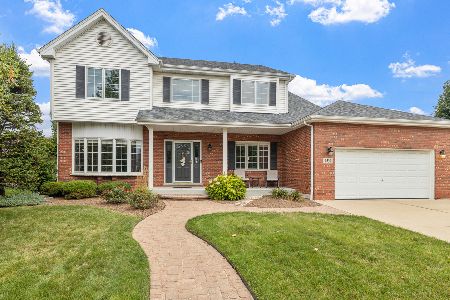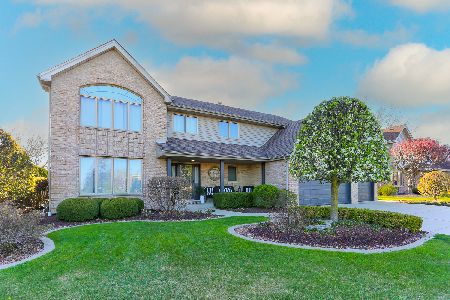17619 Woburn Road, Tinley Park, Illinois 60487
$325,000
|
Sold
|
|
| Status: | Closed |
| Sqft: | 2,303 |
| Cost/Sqft: | $148 |
| Beds: | 4 |
| Baths: | 3 |
| Year Built: | 1997 |
| Property Taxes: | $8,075 |
| Days On Market: | 2477 |
| Lot Size: | 0,24 |
Description
This is a wonderful 2-story in a great southwest Tinley Park area. 4-5 bedrooms (all on the 2nd level) & 3 full, updated bathrooms. When you step into the foyer you'll notice the beautiful bamboo hardwood floors (about 5 yrs. young). The main level features the L-shaped living & dining rooms with a Ben Franklin stove for those cold winter days. The kitchen has granite countertops & plenty of cabinets. All appliances will stay. The eating area has access to the back. The family room is open to the dinette area & has vaulted ceilings. There is a full bathroom on the main level. Upstairs are 5 bedrooms or 4 bedrooms & an office (the 4th bedroom is currently used as an office & is in a separate wing). Downstairs is a rec room area, a workshop, laundry/utility room plus an exercise room (or a craft room, storage, etc.). The basement has a high crawl area for storage. Roof is approximately 5 years young. The generator will stay!
Property Specifics
| Single Family | |
| — | |
| — | |
| 1997 | |
| Full | |
| — | |
| No | |
| 0.24 |
| Cook | |
| Radcliffe Place | |
| 0 / Not Applicable | |
| None | |
| Lake Michigan | |
| Public Sewer | |
| 10295662 | |
| 27342190070000 |
Nearby Schools
| NAME: | DISTRICT: | DISTANCE: | |
|---|---|---|---|
|
High School
Victor J Andrew High School |
230 | Not in DB | |
Property History
| DATE: | EVENT: | PRICE: | SOURCE: |
|---|---|---|---|
| 19 Jun, 2019 | Sold | $325,000 | MRED MLS |
| 4 May, 2019 | Under contract | $339,900 | MRED MLS |
| — | Last price change | $345,000 | MRED MLS |
| 2 Mar, 2019 | Listed for sale | $350,000 | MRED MLS |
Room Specifics
Total Bedrooms: 4
Bedrooms Above Ground: 4
Bedrooms Below Ground: 0
Dimensions: —
Floor Type: Carpet
Dimensions: —
Floor Type: Carpet
Dimensions: —
Floor Type: Carpet
Full Bathrooms: 3
Bathroom Amenities: —
Bathroom in Basement: 0
Rooms: Recreation Room,Foyer,Eating Area,Foyer,Exercise Room,Office
Basement Description: Partially Finished
Other Specifics
| 2.5 | |
| Concrete Perimeter | |
| Concrete | |
| Patio | |
| — | |
| 85X124X86X125 | |
| Unfinished | |
| Full | |
| Vaulted/Cathedral Ceilings, Hardwood Floors, First Floor Full Bath | |
| Range, Dishwasher, Refrigerator, Washer, Dryer, Disposal, Range Hood | |
| Not in DB | |
| Sidewalks, Street Lights, Street Paved | |
| — | |
| — | |
| Wood Burning, Wood Burning Stove |
Tax History
| Year | Property Taxes |
|---|---|
| 2019 | $8,075 |
Contact Agent
Nearby Similar Homes
Nearby Sold Comparables
Contact Agent
Listing Provided By
HomeSmart Realty Group









