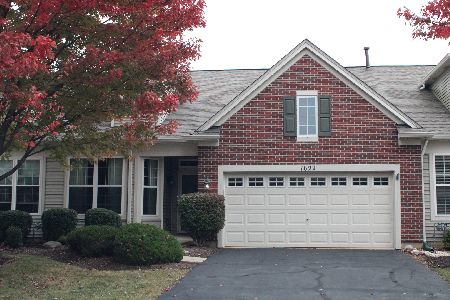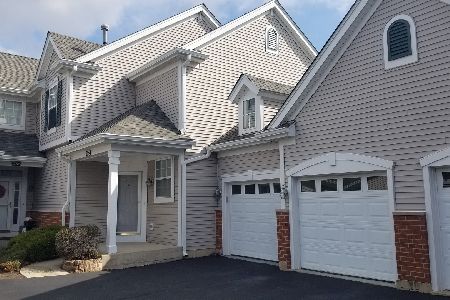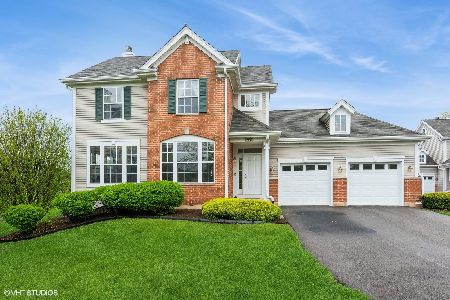1762 Landreth Court, Aurora, Illinois 60504
$185,000
|
Sold
|
|
| Status: | Closed |
| Sqft: | 1,465 |
| Cost/Sqft: | $136 |
| Beds: | 2 |
| Baths: | 3 |
| Year Built: | 1999 |
| Property Taxes: | $5,455 |
| Days On Market: | 2825 |
| Lot Size: | 0,00 |
Description
2 story townhome w/ FULL FINISHED BASEMENT! Eat-in kitchen has granite countertops and stone backsplash, breakfast bar and separate eating area. All kitchen appliances + washer/dryer included. 9' ft ceilings on 1st floor. Oversized dining room and living room with media niche. Master suite has vaulted ceilings and large walk-in closet. Master bath has dual sinks and large shower/soaker tub. 2nd floor laundry. Home has white 6 panel doors and trim. 2-car attached garage. Private patio for relaxing! Oswego SD 308 Schools! The basement is TO-DIE for! A MUST-SEE!
Property Specifics
| Condos/Townhomes | |
| 2 | |
| — | |
| 1999 | |
| Full | |
| RENOIR | |
| No | |
| — |
| Kendall | |
| Briarcourt Villas | |
| 210 / Monthly | |
| Insurance,Exterior Maintenance,Lawn Care,Snow Removal | |
| Lake Michigan | |
| Public Sewer | |
| 09938909 | |
| 0301101077 |
Nearby Schools
| NAME: | DISTRICT: | DISTANCE: | |
|---|---|---|---|
|
Grade School
Boulder Hill Elementary School |
308 | — | |
|
Middle School
Thompson Junior High School |
308 | Not in DB | |
|
High School
Oswego High School |
308 | Not in DB | |
Property History
| DATE: | EVENT: | PRICE: | SOURCE: |
|---|---|---|---|
| 11 Sep, 2016 | Under contract | $0 | MRED MLS |
| 2 Jul, 2016 | Listed for sale | $0 | MRED MLS |
| 1 Jun, 2018 | Sold | $185,000 | MRED MLS |
| 10 May, 2018 | Under contract | $199,000 | MRED MLS |
| 4 May, 2018 | Listed for sale | $199,000 | MRED MLS |
| 9 Jul, 2020 | Sold | $190,000 | MRED MLS |
| 29 May, 2020 | Under contract | $194,900 | MRED MLS |
| — | Last price change | $199,900 | MRED MLS |
| 15 Apr, 2020 | Listed for sale | $199,900 | MRED MLS |
Room Specifics
Total Bedrooms: 2
Bedrooms Above Ground: 2
Bedrooms Below Ground: 0
Dimensions: —
Floor Type: Carpet
Full Bathrooms: 3
Bathroom Amenities: Double Sink
Bathroom in Basement: 0
Rooms: Breakfast Room,Recreation Room
Basement Description: Finished
Other Specifics
| 2 | |
| Concrete Perimeter | |
| Asphalt | |
| Patio, Storms/Screens | |
| Cul-De-Sac,Landscaped | |
| 21.30 X 9.42 X 19.02 X 42. | |
| — | |
| Full | |
| Vaulted/Cathedral Ceilings, Second Floor Laundry, Storage | |
| Range, Microwave, Dishwasher, Refrigerator, Washer, Dryer, Disposal | |
| Not in DB | |
| — | |
| — | |
| — | |
| — |
Tax History
| Year | Property Taxes |
|---|---|
| 2018 | $5,455 |
| 2020 | $5,622 |
Contact Agent
Nearby Similar Homes
Nearby Sold Comparables
Contact Agent
Listing Provided By
eXp Realty






